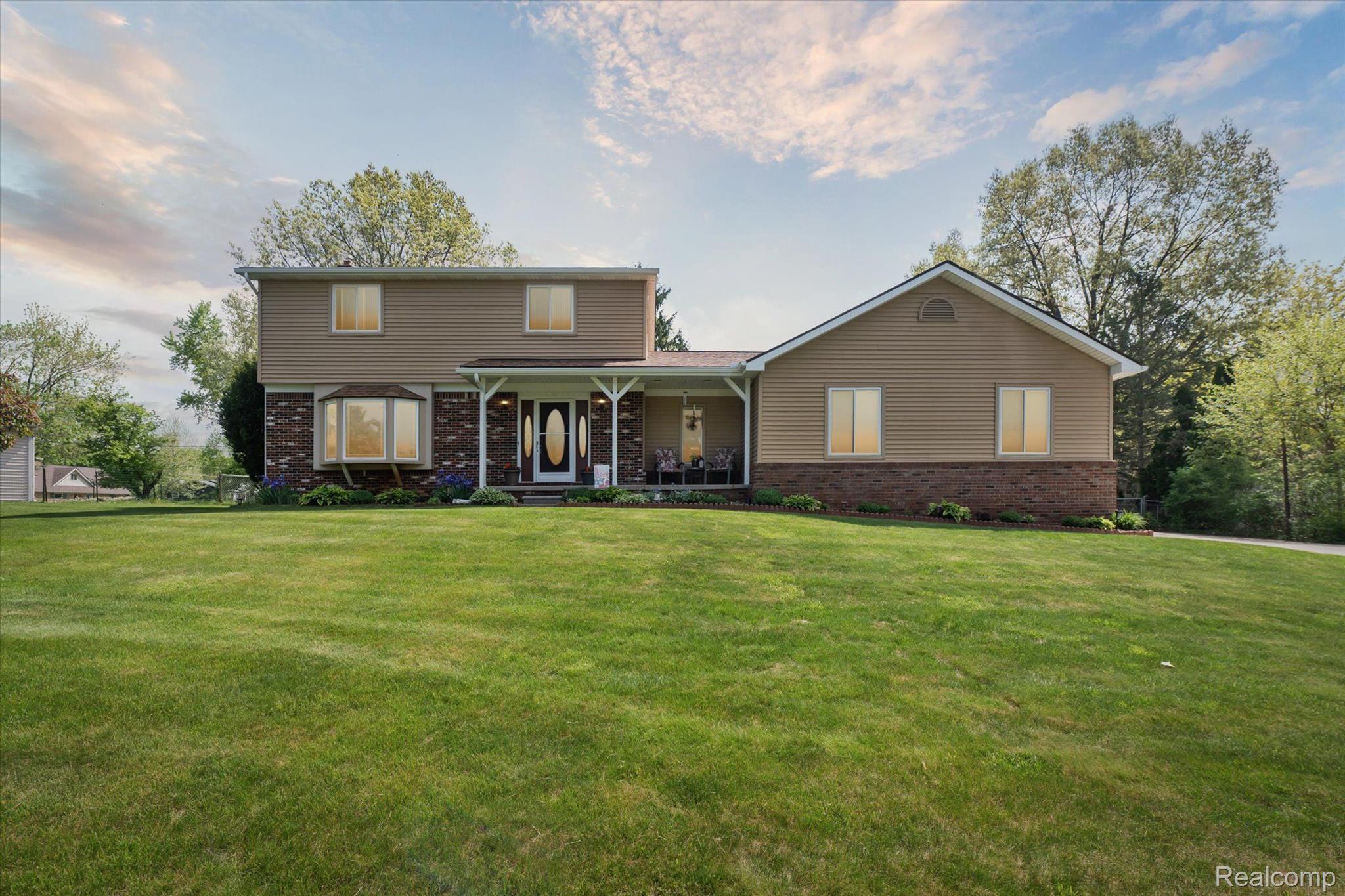4024 strathcona
Highland Charter Township, MI 48357
4 BEDS 2-Full 1-Half BATHS
0.46 AC LOTResidential - Single Family

Bedrooms 4
Total Baths 3
Full Baths 2
Acreage 0.47
Status Off Market
MLS # 20250034710
County Oakland
More Info
Category Residential - Single Family
Status Off Market
Acreage 0.47
MLS # 20250034710
County Oakland
Welcome to your Highland Hills haven—just in time for summer!
This beautifully maintained 4-bedroom, 2.5-bath Colonial sits on nearly half an acre in one of the area’s most sought-after neighborhoods. With access to four lakes featuring beaches and boat docking, this is the perfect spot for warm-weather fun and year-round living.
Step inside to find new luxury vinyl plank flooring in the family and dining rooms, adding style and durability. The kitchen features granite countertops, and the lavatory and both upstairs bathrooms have been thoughtfully updated for a modern feel. A new hot water heater and recent septic field replacement add major value and peace of mind.
The heart of the home features an expansive mudroom with first-floor laundry and a walk-in pantry, offering exceptional storage and convenience. The 3-car heated garage with 8-ft doors easily accommodates trucks, toys, or a workshop setup.
Out back, you'll love the freshly sided shed with electricity, a spacious fenced-in yard, and a deck perfect for entertaining. The lush landscaping showcases beautiful perennial gardens, adding vibrant color throughout the seasons.
With a newer roof, upgraded systems, and unbeatable location, this home checks every box. Don’t miss your chance to enjoy lake life with modern comforts in Highland Hills!
Location not available
Exterior Features
- Style Colonial
- Construction Single Family
- Siding Brick, VinylSiding
- Roof Asphalt
- Garage Yes
Interior Features
- Appliances Dishwasher, Dryer, ExhaustFan, FreeStandingElectricRange, FreeStandingRefrigerator, StainlessSteelAppliances, Washer
- Heating ForcedAir, NaturalGas
- Cooling CeilingFans, CentralAir
- Year Built 1978
Neighborhood & Schools
- High School HuronValley
Financial Information
- Parcel ID 1109255002
Listing Information
Properties displayed may be listed or sold by various participants in the MLS.


 All information is deemed reliable but not guaranteed accurate. Such Information being provided is for consumers' personal, non-commercial use and may not be used for any purpose other than to identify prospective properties consumers may be interested in purchasing.
All information is deemed reliable but not guaranteed accurate. Such Information being provided is for consumers' personal, non-commercial use and may not be used for any purpose other than to identify prospective properties consumers may be interested in purchasing.