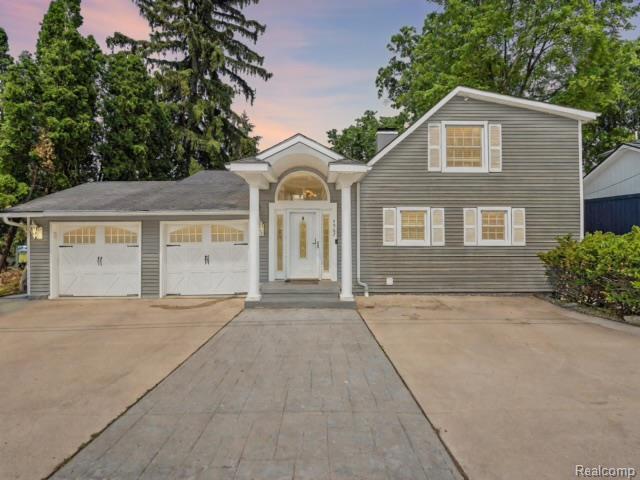4967 coshocton drive
Waterford Charter Township, MI 48327
3 BEDS 2-Full BATHS
0.17 AC LOTResidential - Single Family

Bedrooms 3
Total Baths 2
Full Baths 2
Acreage 0.17
Status Off Market
MLS # 20251007172
County Oakland
More Info
Category Residential - Single Family
Status Off Market
Acreage 0.17
MLS # 20251007172
County Oakland
Step into this stunning 3-bedroom, 2-bath Cape Cod on serene Gerundegut Bay with prime access to all-sports Cass Lake — the ultimate playground for water lovers! Sun-drenched with massive windows, Brazilian hardwood & engineered bamboo floors, this home is a masterpiece of style and comfort.
Whip up your favorite meals in the spacious kitchen featuring stainless steel appliances and tons of cabinet space, flowing effortlessly into a bright dining area with skylights and jaw-dropping 10-ft picture windows showcasing unbeatable lake views. The great room? Cozy up by the natural fireplace surrounded by custom woodwork — pure perfection!
Main floor bedroom + luxe slate-tiled bath. Upstairs, two roomy bedrooms with double closets share a full bath. The finished walkout basement takes it next level with a gas fireplace, family and game rooms, workout zone, laundry, and storage — plus a sleek new sliding door opening to a covered patio right on the water!
Enjoy outdoor living from both levels with a spacious deck off the main floor and a covered patio below. Outside, you’ll find TWO private docks, a fire pit for epic gatherings, and mature trees offering privacy and shade.
Recent updates include a brand-new high-efficiency furnace & AC (2025) and a tankless water heater for year-round efficiency.
This is more than a home — it’s your personal lakeside retreat, ready for endless memories. Don’t wait — reach out today for more info or to schedule your private tour!
Location not available
Exterior Features
- Style CapeCod, Colonial
- Construction Single Family
- Siding Stucco, VinylSiding, WoodSiding
- Roof Asphalt
- Garage Yes
Interior Features
- Appliances Dishwasher, Dryer, FreeStandingGasOven, FreeStandingRefrigerator, Microwave, Washer
- Heating ForcedAir, NaturalGas
- Cooling AtticFan, CeilingFans, CentralAir
- Fireplaces Description Basement, EpaQualifiedFireplace, FamilyRoom, Gas
- Year Built 1929
Neighborhood & Schools
- High School Waterford
Financial Information
- Parcel ID 1333429017


 All information is deemed reliable but not guaranteed accurate. Such Information being provided is for consumers' personal, non-commercial use and may not be used for any purpose other than to identify prospective properties consumers may be interested in purchasing.
All information is deemed reliable but not guaranteed accurate. Such Information being provided is for consumers' personal, non-commercial use and may not be used for any purpose other than to identify prospective properties consumers may be interested in purchasing.