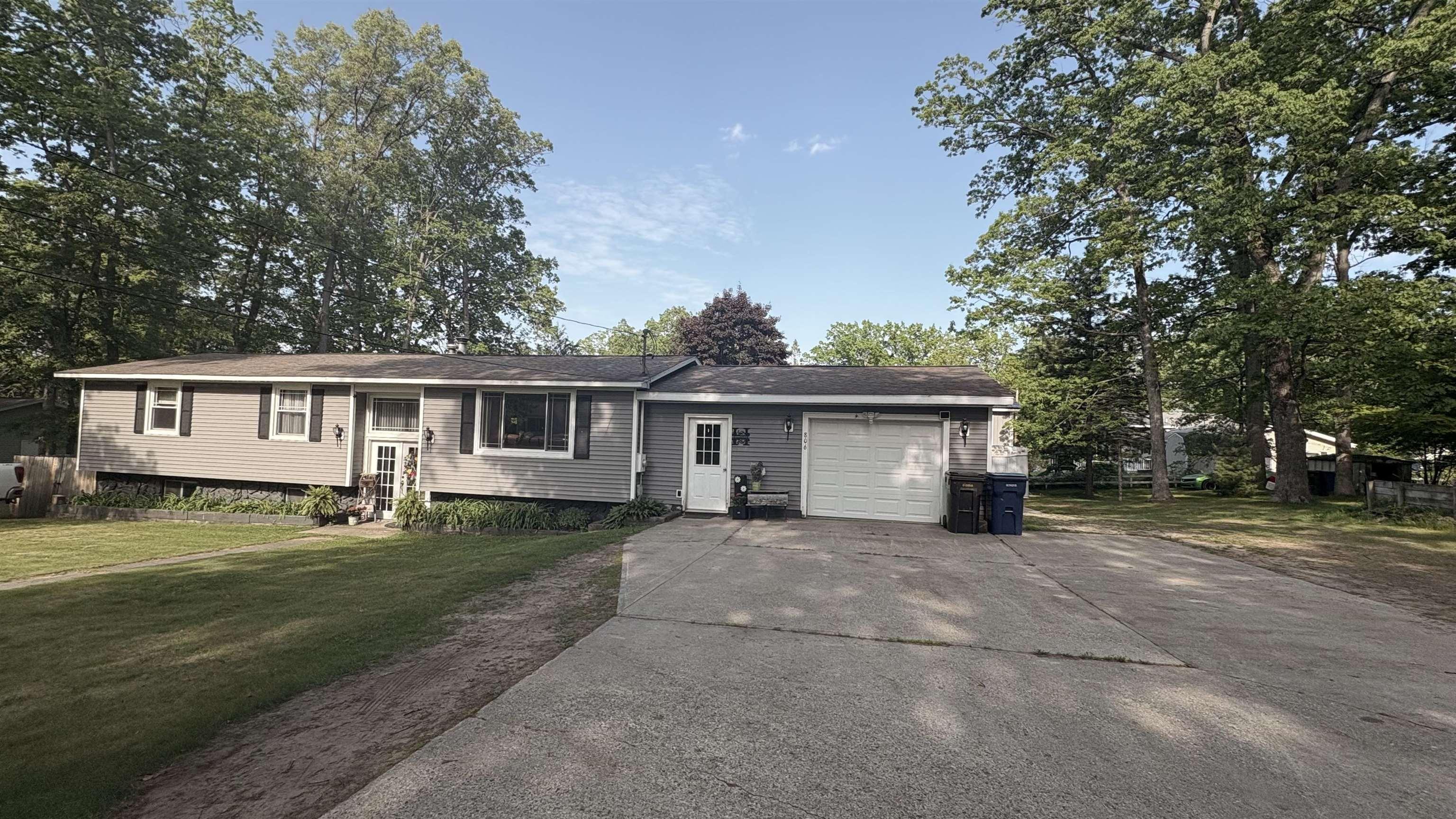806 n oaklawn
Harrison, MI 48625
4 BEDS 2-Full BATHS
0.33 AC LOTSingle Family

Bedrooms 4
Total Baths 2
Full Baths 2
Acreage 0.33
Status Off Market
MLS # 50173880
County Clare
More Info
Category Single Family
Status Off Market
Acreage 0.33
MLS # 50173880
County Clare
Welcome to this well-maintained, smoke-free 4-bedroom, 2-bath home, centrally located in the heart of Harrison. This spacious property offers both functionality and flexibility, perfect for growing families or multi-generational living. The main level features a large kitchen with custom countertops, ample cabinetry, and enough space to accommodate a full-sized dining table—ideal for hosting family gatherings or holiday meals. Upstairs, you'll find 2 bedrooms, 2 full bathrooms, and a bright, inviting living room with abundant natural light. The lower level includes 2 more generously sized bedrooms and an additional living/family room, offering potential for a mother-in-law suite, guest quarters, or a private retreat. Step outside to enjoy the fenced-in yard—previously surrounding a pool (note: pool not included)—with a large deck ready for a hot tub. And don’t miss the oversized pole barn, spacious enough to store all your big toys, tools, or hobbies. The seller’s car lift is negotiable! Please note: All showings require 4–6 hours' notice—no last-minute appointments. Don’t miss your chance to own this versatile and charming home in one of Harrison’s most desirable locations!
Location not available
Exterior Features
- Style Bi-Level
- Construction Ranch
- Siding Vinyl Siding, Vinyl Trim
- Garage Yes
- Garage Description Attached Garage, Detached Garage
- Water Public Water
- Sewer Public Sanitary
- Lot Dimensions 070-570-044-01
Interior Features
- Heating Forced Air,Other-See Remarks
- Basement Finished, Full
- Fireplaces 1
- Fireplaces Description Basement Fireplace, LivRoom Fireplace
- Year Built 1976
Neighborhood & Schools
- Subdivision PARK FAIR ADD CITY OF HARRISON.
- School Disrict Harrison Community Schools
Financial Information
- Parcel ID Clare Gladwin Board of REALTORS
Listing Information
Properties displayed may be listed or sold by various participants in the MLS.


 All information is deemed reliable but not guaranteed accurate. Such Information being provided is for consumers' personal, non-commercial use and may not be used for any purpose other than to identify prospective properties consumers may be interested in purchasing.
All information is deemed reliable but not guaranteed accurate. Such Information being provided is for consumers' personal, non-commercial use and may not be used for any purpose other than to identify prospective properties consumers may be interested in purchasing.