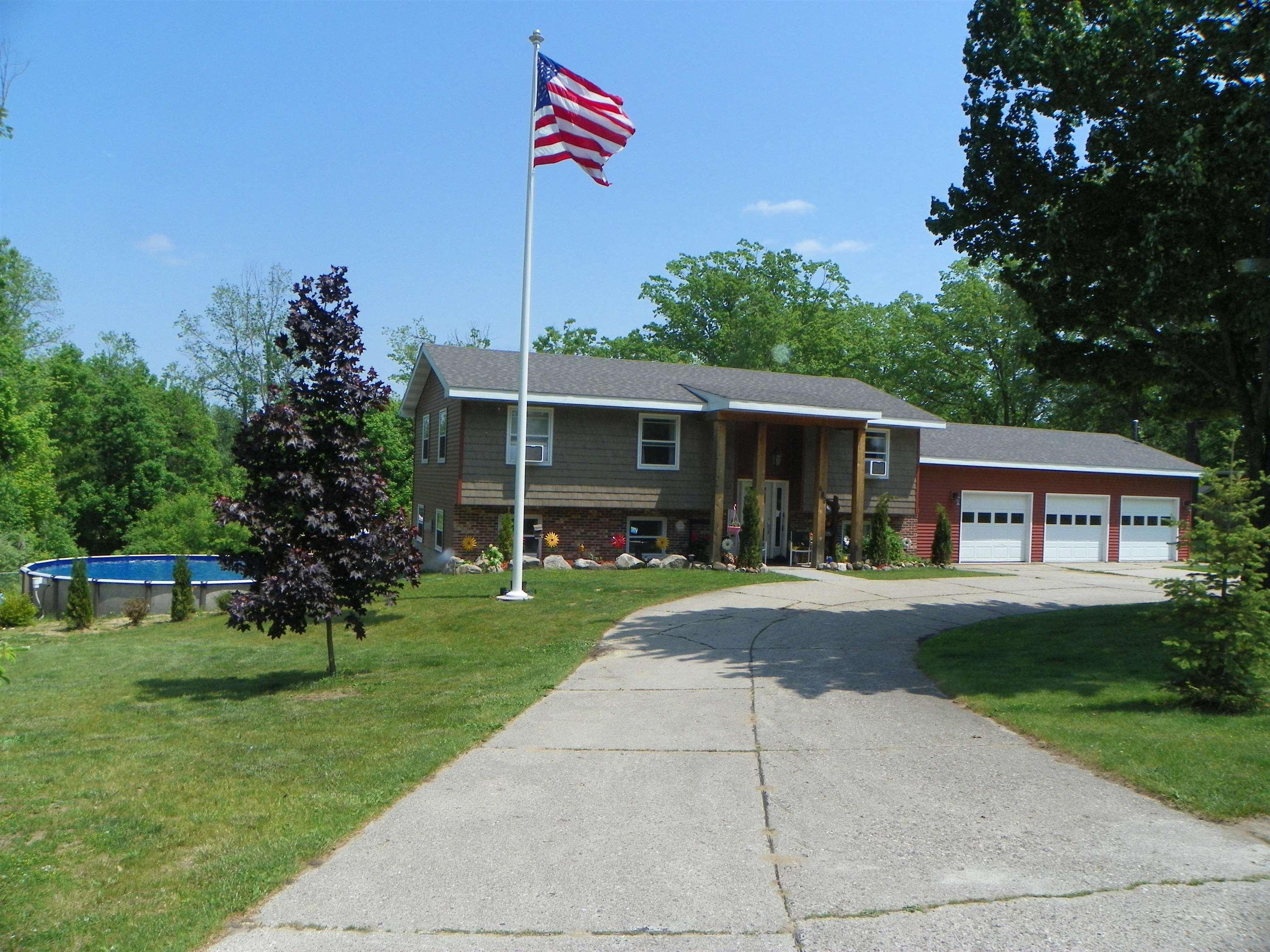489 broad street
Harrison, MI 48625
4 BEDS 4-Full BATHS
0.75 AC LOTResidential - Single Family

Bedrooms 4
Total Baths 4
Full Baths 4
Acreage 0.75
Status Off Market
MLS # 50182344
County Clare
More Info
Category Residential - Single Family
Status Off Market
Acreage 0.75
MLS # 50182344
County Clare
BIG ON BROAD! 4 easy 5 bedroom, 4 full bath bi level home in the city of Harrison. Large corner lot, 3 car attached garage, parking for at least 10 cars, perfect location to walk to school, city park, shop or eat! Walk in the front door: go up to kitchen, dining, living room, 2 bedrooms and 2 full baths. Dining area has patio doors out to 22x30 rooftop deck! So much fun ! Cookout, get that tan on, hang out with friends. There is an elevator that goes from top level- to garage level- to lower level (even if not needed due to health reasons it's so nice to bring stuff up and down!) Then: lower level: Family room with gas log fireplace, patio doors to nice patio, 2 more large bedrooms , 2 more full baths (one handicap accessible ) the utility room and a bonus room where elevator comes down. All city amenities for utilities, fridge,stove,dishwasher,washer and dryer stay (many furnishings could be bought separate) A lot of house with a lot to offer! 2700 SQ FEET, 1600 ON THE LOWER, 1100 ON THE UPPER. New 2024 30 foot above ground pool and deck. Well kept home ready for new family.
Location not available
Exterior Features
- Construction Single Family
- Siding Brick, Vinyl Siding
- Exterior Balcony
- Garage Yes
- Garage Description 3
- Water Public
- Sewer Public Sanitary
- Lot Dimensions 165 x 107
- Lot Description Corner Lot, Subdivision, Walk to School, City Lot
Interior Features
- Appliances Dishwasher, Disposal, Dryer, Microwave, Range/Oven, Refrigerator, Washer
- Heating Natural Gas, Baseboard, Hot Water
- Cooling Ceiling Fan(s)
- Basement Block, Finished, Full, Walk-Out Access
- Fireplaces 1
- Fireplaces Description Family Room, Gas
- Year Built 1974
Neighborhood & Schools
- Subdivision Toman's
- School Disrict Harrison Community Schools
- Elementary School Harrison Community Schools
- Middle School Harrison Community Schools
- High School Harrison Community Schools
Financial Information
- Zoning Residential
Listing Information
Properties displayed may be listed or sold by various participants in the MLS.


 All information is deemed reliable but not guaranteed accurate. Such Information being provided is for consumers' personal, non-commercial use and may not be used for any purpose other than to identify prospective properties consumers may be interested in purchasing.
All information is deemed reliable but not guaranteed accurate. Such Information being provided is for consumers' personal, non-commercial use and may not be used for any purpose other than to identify prospective properties consumers may be interested in purchasing.