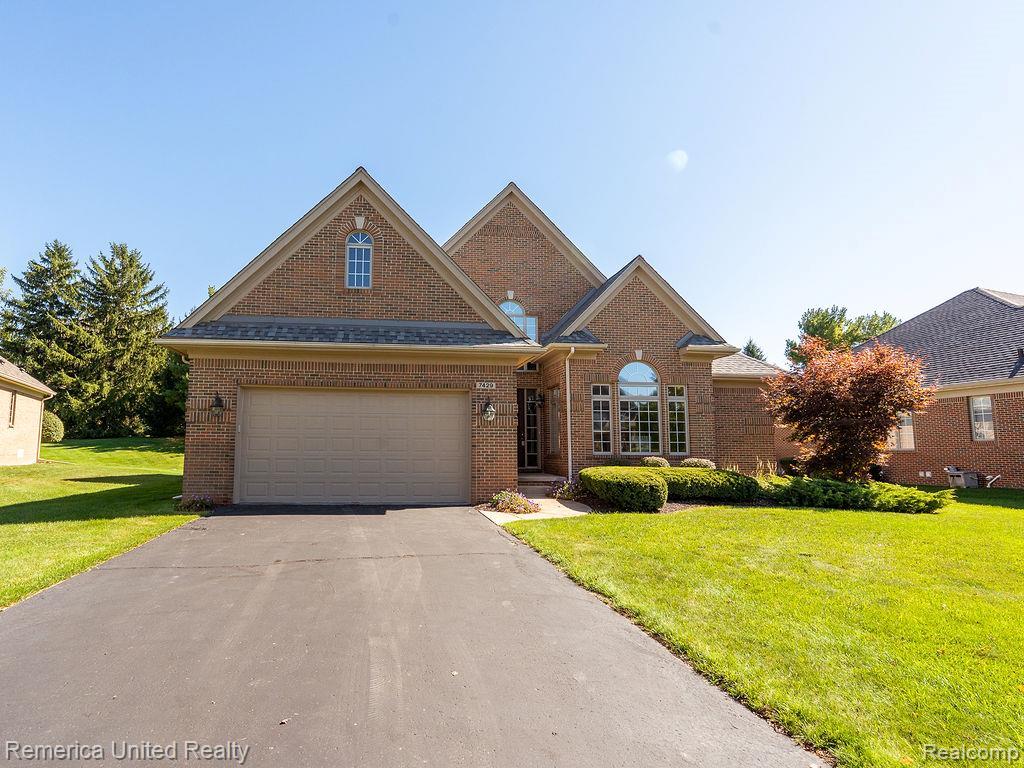7429 pine vista drive
Genoa Township, MI 48116
2 BEDS 2-Full 1-Half BATHS
Residential - Condominium

Bedrooms 2
Total Baths 3
Full Baths 2
Status Off Market
MLS # 20251041150
County Livingston
More Info
Category Residential - Condominium
Status Off Market
MLS # 20251041150
County Livingston
Welcome to prestigious Lake Villas at Pine Creek! Literally steps away from pool and tennis court! Beautiful detached cape cod condo with soaring cathedral ceilings and plenty of sun filled windows throughout! First floor convenience with huge master suite with tray ceiling, private bath with jetted tub, and plenty of closet space including a linen closet as well as a walk in closet. Dramatic stair case and soaring foyer make for a lovely entry. The great room is massive! Draped with a wall of windows and gas fireplace, this great room will be perfect for all of your entertaining! Formal dining room then leads to a spacious granite kitchen with loads of cabinet & counter space. Kitchen also has plenty of eat in space and newer stainless appliances. Right off the foyer you will also find a large library/den. Upstairs you'll find a large second bedroom with another full bath and a 22 x 10 loft over looking the great room! Main floor laundry! Brand new roof 2025. Newer furnace 2019. Whole house generator included. Huge basement w/ glass block windows, tall ceilings, water softner, & plenty of storage space and area for a workroom. Quiet location yet close to all your needs, including highway access, shopping, dining, schools etc! Schedule your showing today!
Location not available
Exterior Features
- Style CapeCod
- Construction Condominium
- Siding Brick
- Roof Asphalt
- Garage Yes
Interior Features
- Appliances BuiltInElectricOven, BuiltInElectricRange, Dishwasher, Disposal, Dryer, FreeStandingRefrigerator, Microwave, StainlessSteelAppliances, Washer
- Heating ForcedAir, NaturalGas
- Fireplaces Description Gas, GreatRoom
- Year Built 2001
Neighborhood & Schools
- High School Brighton
Financial Information
- Parcel ID 1136103036
Listing Information
Properties displayed may be listed or sold by various participants in the MLS.


 All information is deemed reliable but not guaranteed accurate. Such Information being provided is for consumers' personal, non-commercial use and may not be used for any purpose other than to identify prospective properties consumers may be interested in purchasing.
All information is deemed reliable but not guaranteed accurate. Such Information being provided is for consumers' personal, non-commercial use and may not be used for any purpose other than to identify prospective properties consumers may be interested in purchasing.