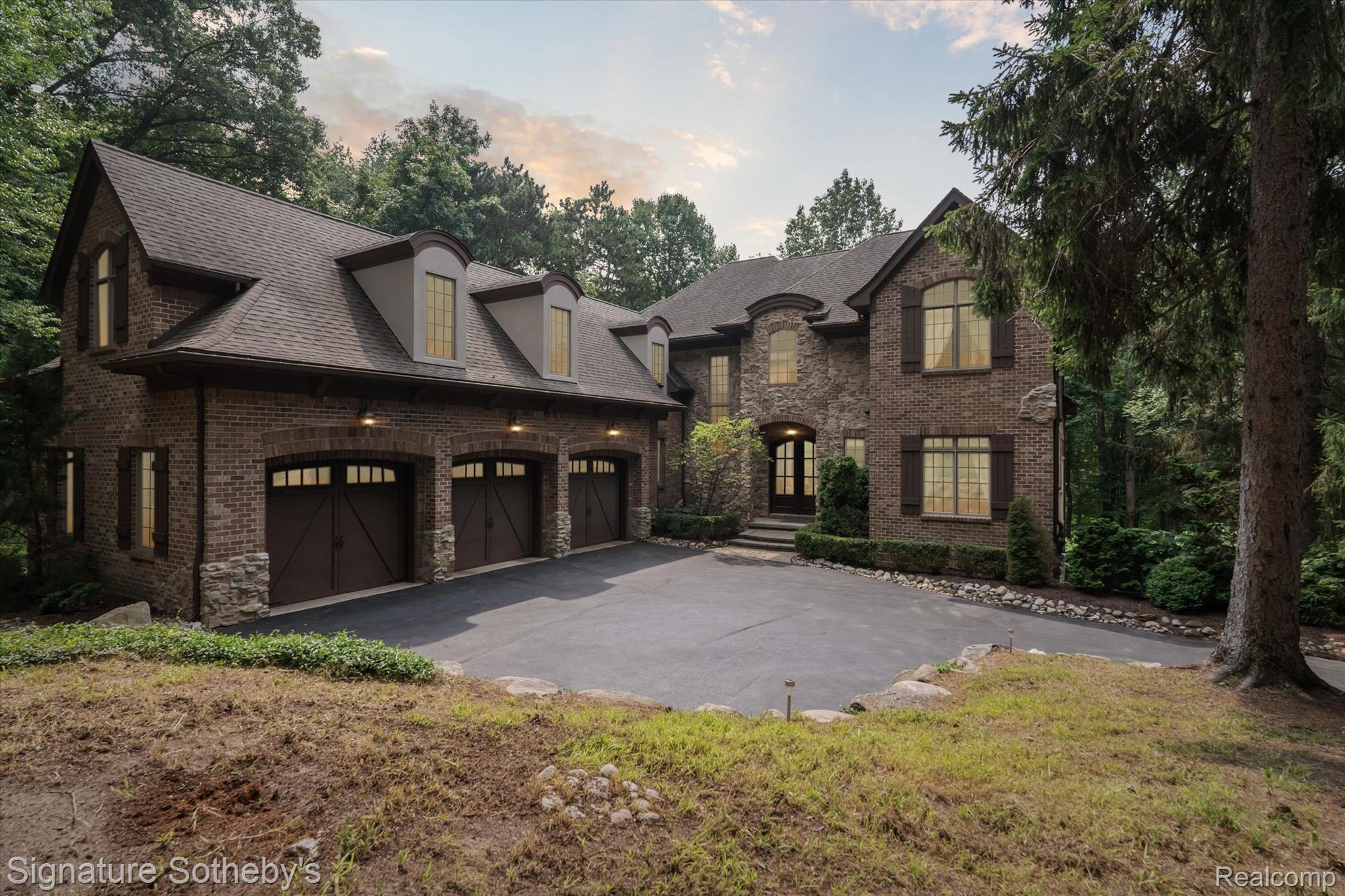6184 kingsley court
Hamburg Township, MI 48116
5 BEDS 4-Full 1-Half BATHS
0.68 AC LOTResidential - Single Family

Bedrooms 5
Total Baths 5
Full Baths 4
Acreage 0.68
Status Off Market
MLS # 20251023581
County Livingston
More Info
Category Residential - Single Family
Status Off Market
Acreage 0.68
MLS # 20251023581
County Livingston
Rare opportunity in Pine Creek Bluffs: Privately set among mature trees, this custom estate blends architectural elegance with exceptional craftsmanship. The open kitchen, hearth room, dining, and great room feature a dramatic two-story stone fireplace and floor-to-ceiling windows framing serene wooded views, with a wrap-around veranda and main-floor deck for seamless indoor-outdoor living. The entry-level primary suite includes a private wing with dedicated office, while a striking three-story staircase leads to spacious upper-level bedrooms, elegant baths, study, and a versatile bonus room ideal for a second office, studio, or gym. The walkout lower level is built for entertaining with a guest suite, family room and fireplace, incredible custom wet bar, hand-scraped walnut floors, and an inviting covered porch. Recent updates include HVAC and hot water heater (2025). Three-car garage plus Pine Creek amenities—private beach, clubhouse, pool, and tennis courts—all just minutes from Brighton’s thriving downtown for shopping, dining, and year-round activities. Exclusions: wall-mounted TVs. 12-hour notice to show; pre-approved buyers with proof of funds only.
Location not available
Exterior Features
- Style Colonial
- Construction Single Family
- Siding Brick, Stone, WoodSiding
- Roof Asphalt
- Garage Yes
Interior Features
- Appliances BuiltInElectricOven, BuiltInGasRange, BarFridge, Dishwasher, Disposal, Dryer, FreeStandingRefrigerator, Humidifier, Microwave, Washer
- Heating ForcedAir, NaturalGas
- Cooling CeilingFans, CentralAir
- Fireplaces Description FamilyRoom, Gas, GreatRoom, OtherLocations
- Year Built 2007
Neighborhood & Schools
- High School Brighton
Financial Information
- Parcel ID 1501101062
Listing Information
Properties displayed may be listed or sold by various participants in the MLS.


 All information is deemed reliable but not guaranteed accurate. Such Information being provided is for consumers' personal, non-commercial use and may not be used for any purpose other than to identify prospective properties consumers may be interested in purchasing.
All information is deemed reliable but not guaranteed accurate. Such Information being provided is for consumers' personal, non-commercial use and may not be used for any purpose other than to identify prospective properties consumers may be interested in purchasing.