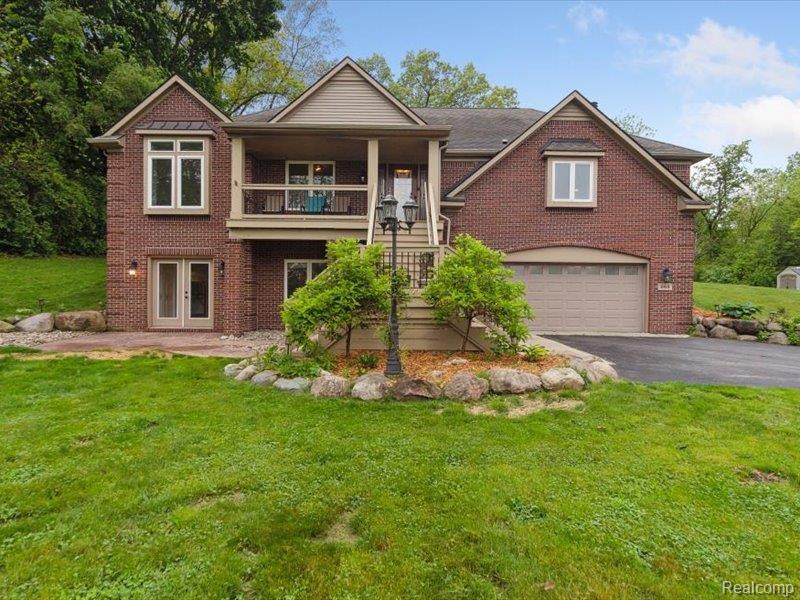685 sunset
White Lake Charter Township, MI 48383
3 BEDS 3-Full BATHS
4.9 AC LOTResidential - Single Family

Bedrooms 3
Total Baths 3
Full Baths 3
Acreage 4.9
Status Off Market
MLS # 20251001377
County Oakland
More Info
Category Residential - Single Family
Status Off Market
Acreage 4.9
MLS # 20251001377
County Oakland
685 Sunset: Your Opportunity… Our Breakup.
Looking for a home that’s been lovingly maintained but aggressively priced because both sellers desperately want out—of the relationship and the mortgage? Well, this is your moment!
We’ve just slashed the price because the only thing we can agree on is that it’s time for a fresh start (for everyone involved).
$140,000 price drop means you win while we move on!
This beautiful ranch, built in 2010 and thoughtfully updated, offers:
3 bedrooms, 3 baths
Open-concept living, high ceilings, and cozy fireplace
A gorgeous kitchen perfect for… well, solo dinners or big gatherings
A finished basement with kitchen, bath, and private entrance (ideal for in-laws or houseguests you may or may not want around permanently)
And let’s talk about the yard:
Nearly 5 acres of wooded privacy with lake privileges nearby—so peaceful you’ll forget it was born out of a separation agreement.
All this in a fantastic location near shopping, dining, highways, and no HOA to cramp your style.
The bottom line:
This home is in fantastic condition, aggressively priced, and ready for its next happy chapter—because frankly, so are we.
Come take a look before this house—and this deal—are gone faster than our mediation sessions.
Location not available
Exterior Features
- Style Ranch
- Construction Single Family
- Siding Brick, VinylSiding
- Roof Asphalt
- Garage Yes
Interior Features
- Appliances Dishwasher, Disposal, FreeStandingGasOven, FreeStandingRefrigerator, Microwave, RangeHood, StainlessSteelAppliances, WaterSoftenerOwned
- Heating ForcedAir, NaturalGas
- Cooling CeilingFans, CentralAir
- Fireplaces Description FamilyRoom, Gas
- Year Built 2010
Neighborhood & Schools
- High School HuronValley
Financial Information
- Parcel ID 1221301011
Listing Information
Properties displayed may be listed or sold by various participants in the MLS.


 All information is deemed reliable but not guaranteed accurate. Such Information being provided is for consumers' personal, non-commercial use and may not be used for any purpose other than to identify prospective properties consumers may be interested in purchasing.
All information is deemed reliable but not guaranteed accurate. Such Information being provided is for consumers' personal, non-commercial use and may not be used for any purpose other than to identify prospective properties consumers may be interested in purchasing.