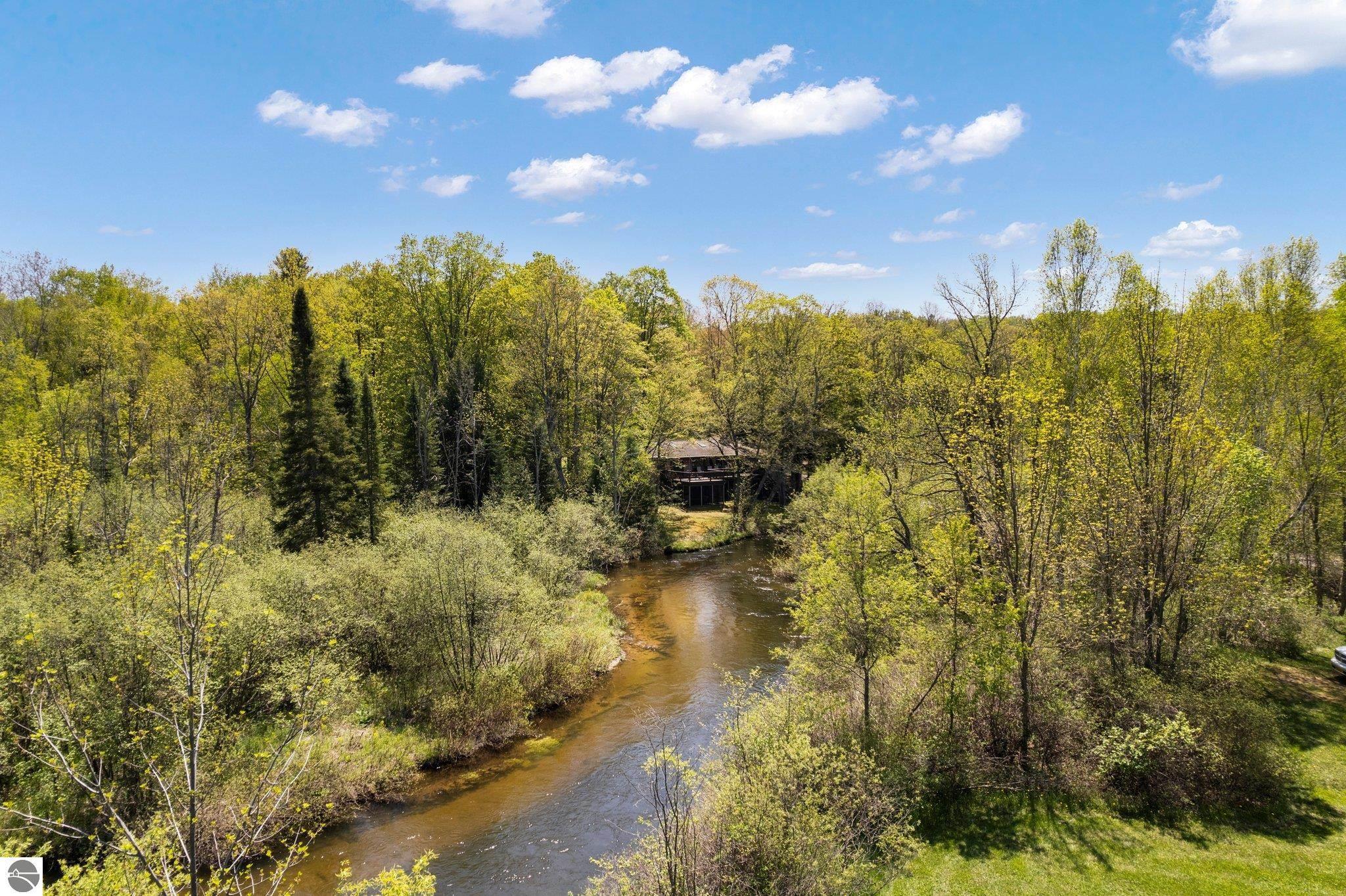2899 river bend road
Traverse City, MI 49686
4 BEDS 2-Full BATHS
11.56 AC LOTResidential

Bedrooms 4
Total Baths 2
Full Baths 2
Acreage 11.57
Status Off Market
MLS # 1934886
County Grand Traverse
More Info
Category Residential
Status Off Market
Acreage 11.57
MLS # 1934886
County Grand Traverse
Discover a one-of-a-kind 11.5-acre sanctuary nestled along nearly 1,100 feet of pristine Boardman River frontage. Seamlessly merging with state land, this estate boasts exclusivity via a gated private bridge. Traverse through majestic hardwoods and follow the tranquil path of a meandering stream, amidst a picturesque setting. Step inside the 4 bed/2 bath main house to be greeted by the warmth of beautiful tongue-and-groove cedar vaulted ceilings, enveloping the space in rustic elegance. The lower level offers a seamless transition to the outdoors, with a walk-out feature leading to a sprawling deck, perfect for serene moments or lively gatherings. A heated, two-story detached garage with five overhead doors stands as a testament to craftsmanship and utility, offering ample space for vehicles, equipment, and hobbies. Additionally, a 1200-square-foot guest quarters provide comfort and privacy for visitors, featuring 2 beds/1 bath, a living area, and a full kitchen. Perched above the river, this property offers breathtaking views and privacy, while being only minutes from downtown Traverse City amenities!
Location not available
Exterior Features
- Style Other
- Construction Single Family
- Siding Frame, Timber Frame, Vinyl Siding, Stone, Wood Siding
- Exterior Sprinkler System
- Roof Asphalt
- Garage Yes
- Garage Description 7
- Water Private
- Sewer Private Sewer
- Lot Description Wooded-Hardwoods, Landscaped, Metes and Bounds
Interior Features
- Appliances Refrigerator, Oven/Range, Dishwasher, Microwave, Washer, Dryer
- Heating Forced Air, Fireplace(s), Oil, Propane
- Cooling Central Air
- Basement Full, Walk-Out Access, Exterior Entry, Finished Rooms, Interior Entry
- Fireplaces 1
- Year Built 1971
- Stories 2
Neighborhood & Schools
- Subdivision Metes and Bounds
Financial Information
- Zoning Residential,Horses Allowed


 All information is deemed reliable but not guaranteed accurate. Such Information being provided is for consumers' personal, non-commercial use and may not be used for any purpose other than to identify prospective properties consumers may be interested in purchasing.
All information is deemed reliable but not guaranteed accurate. Such Information being provided is for consumers' personal, non-commercial use and may not be used for any purpose other than to identify prospective properties consumers may be interested in purchasing.