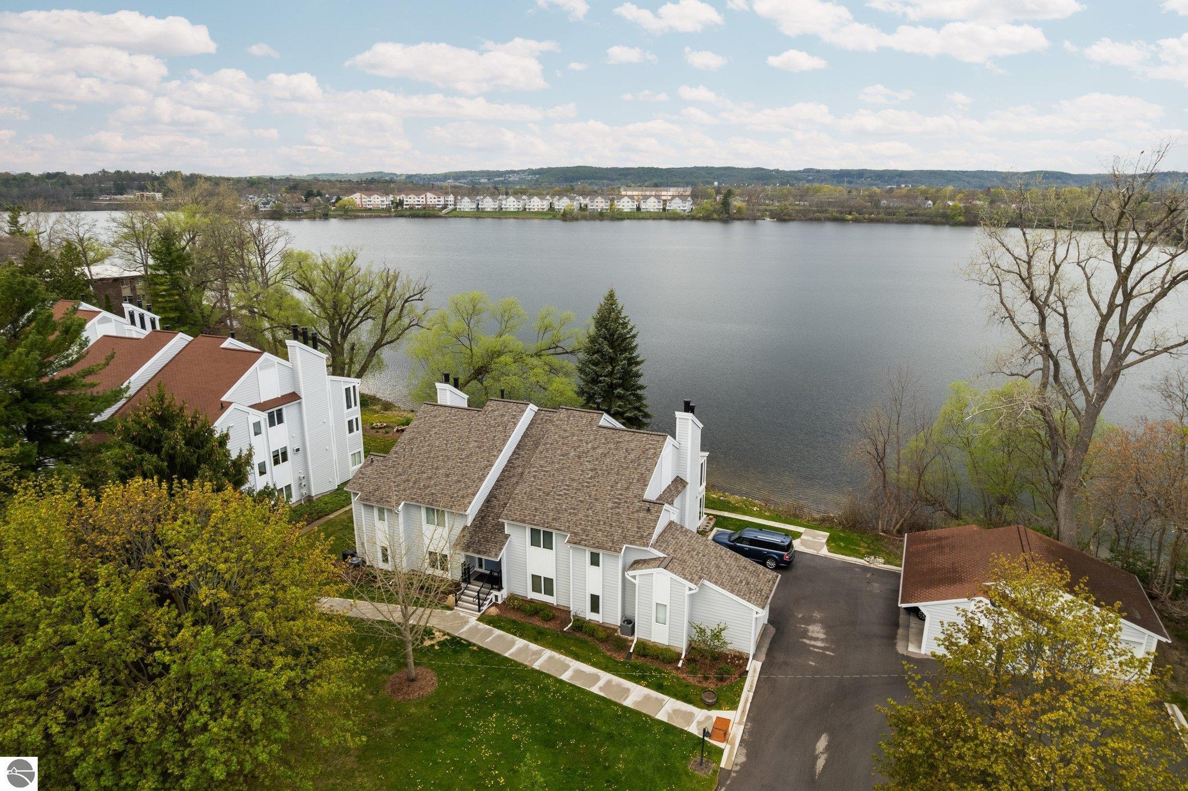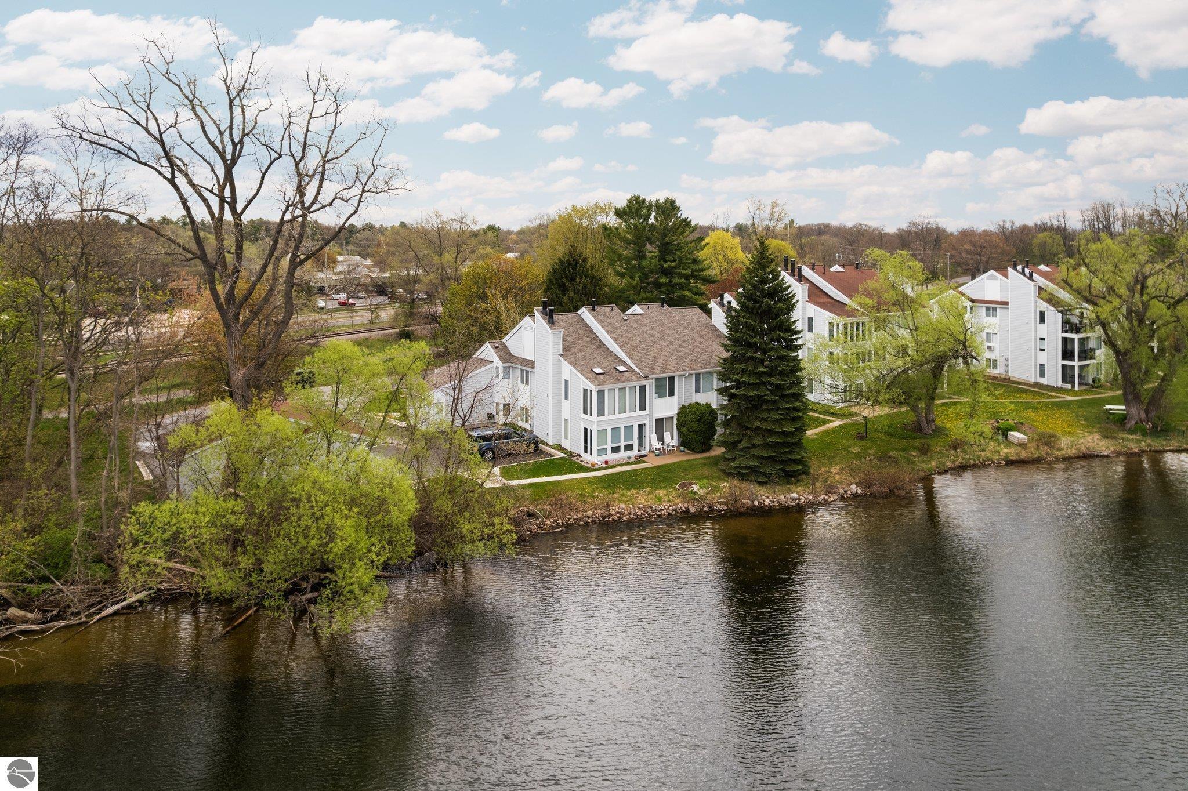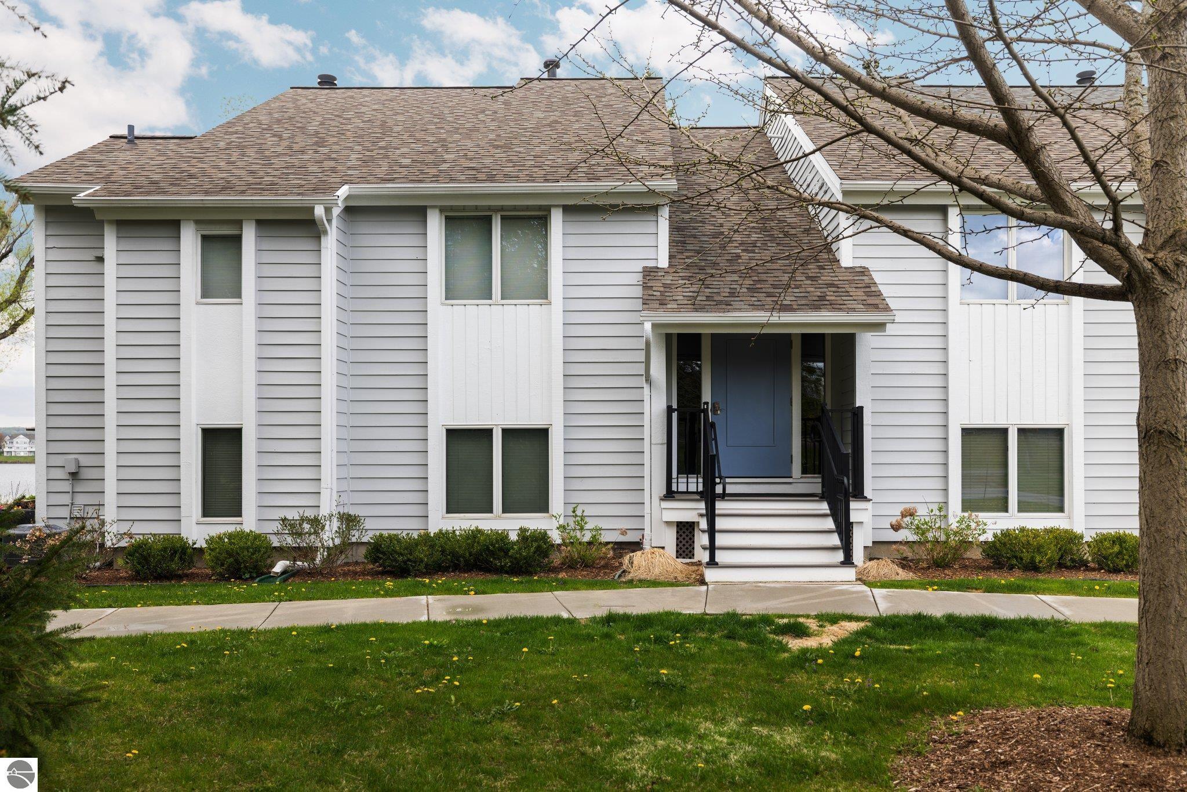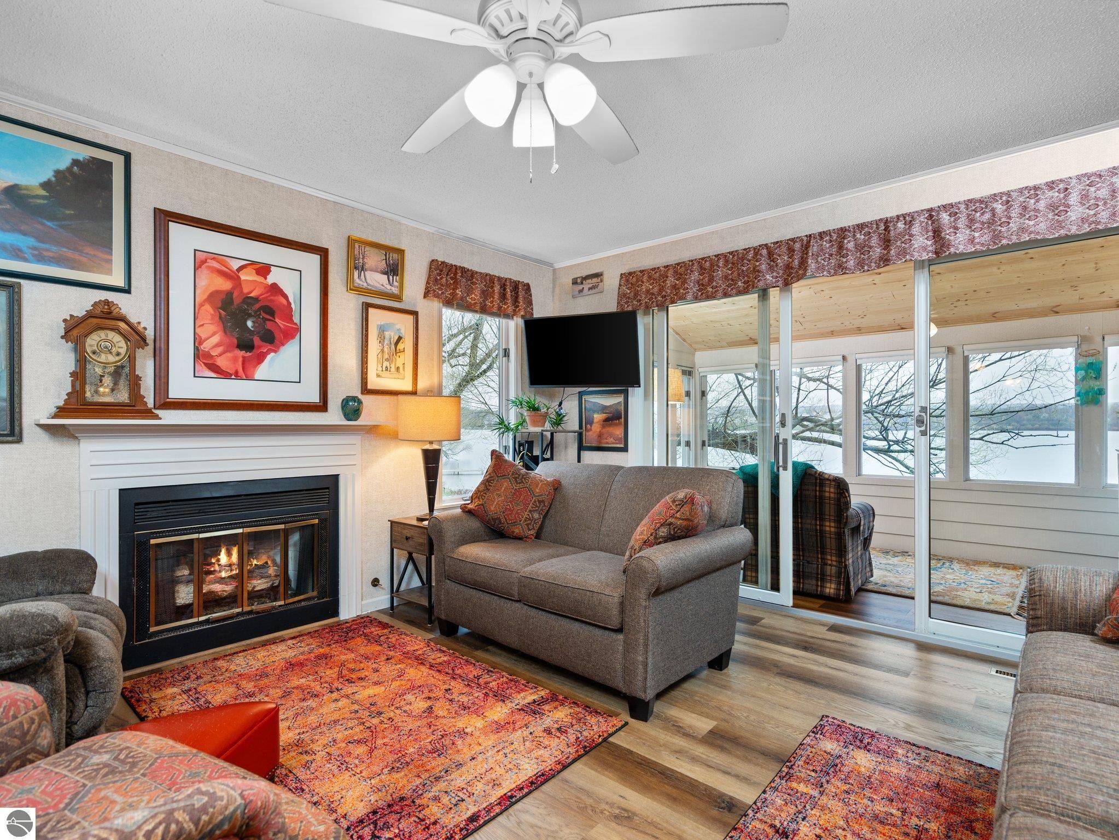Loading
Waterfront
710 centre place
Traverse City, MI 49686
$399,900
1 BED 1-Full BATH
912 SQFTResidential
Waterfront




Bedrooms 1
Total Baths 1
Full Baths 1
Square Feet 912
Status Active
MLS # 1934200
County Grand Traverse
More Info
Category Residential
Status Active
Square Feet 912
MLS # 1934200
County Grand Traverse
Welcome to 710 Centre Place #26! This recently updated 1 bed/1 bath end unit condo sits next to the wooded edge of Hull Park and offers privacy and direct access to both the Boardman Lake Trail and the TART Trail. Just a short distance from the city library and downtown Traverse City, it’s ideally located for both nature and city lovers. Shared access to Boardman Lake adds to the appeal, along with covered parking and a private storage unit. Inside, the space has been thoughtfully upgraded over the past two years. Luxury vinyl plank flooring replaces the original carpet and vinyl, and crown molding adds a polished finish throughout. The sunroom features a new ceiling and custom waffle shades for privacy and sun control, creating an ideal spot to unwind. The kitchen has been opened up and modernized with a new refrigerator, microwave, dishwasher, sleek faucet, and a shiplap ceiling. The bathroom includes a high-profile toilet, updated fixtures, fresh paint, and another shiplap ceiling. In the bedroom, dated built-ins were removed and replaced with clean, modern shiplap. Additional improvements include upgraded lighting in the hallway and dining area, a new thermostat, and recent servicing of both the fireplace and HVAC systems. Whether you’re enjoying the fireplace, heading out for a lakeside ride, or simply appreciating the peaceful setting next to the woods and water, this turn-key condo blends convenience, comfort, and style in a prime location.
Location not available
Exterior Features
- Style Townhouse
- Construction Single Family
- Siding Frame, Wood Siding
- Exterior Sprinkler System, Sidewalk
- Roof Asphalt
- Garage No
- Water Public
- Sewer Public Sewer
- Lot Description Level, Other, Landscaped
Interior Features
- Appliances Refrigerator, Oven/Range, Disposal, Dishwasher, Microwave, Washer, Dryer
- Heating Forced Air, Fireplace(s), Natural Gas
- Cooling Central Air
- Fireplaces 1
- Fireplaces Description Gas
- Living Area 912 SQFT
- Year Built 1986
Neighborhood & Schools
- Subdivision Willow Cove
Financial Information
- Zoning Residential
Additional Services
Internet Service Providers
Listing Information
Listing Provided Courtesy of REMAX Bayshore - W Bay Shore Dr TC
Listing Agent Robert Brick
The data for this listing came from the Northern Great Lakes Realtors MLS, MI.
Listing data is current as of 08/26/2025.


 All information is deemed reliable but not guaranteed accurate. Such Information being provided is for consumers' personal, non-commercial use and may not be used for any purpose other than to identify prospective properties consumers may be interested in purchasing.
All information is deemed reliable but not guaranteed accurate. Such Information being provided is for consumers' personal, non-commercial use and may not be used for any purpose other than to identify prospective properties consumers may be interested in purchasing.