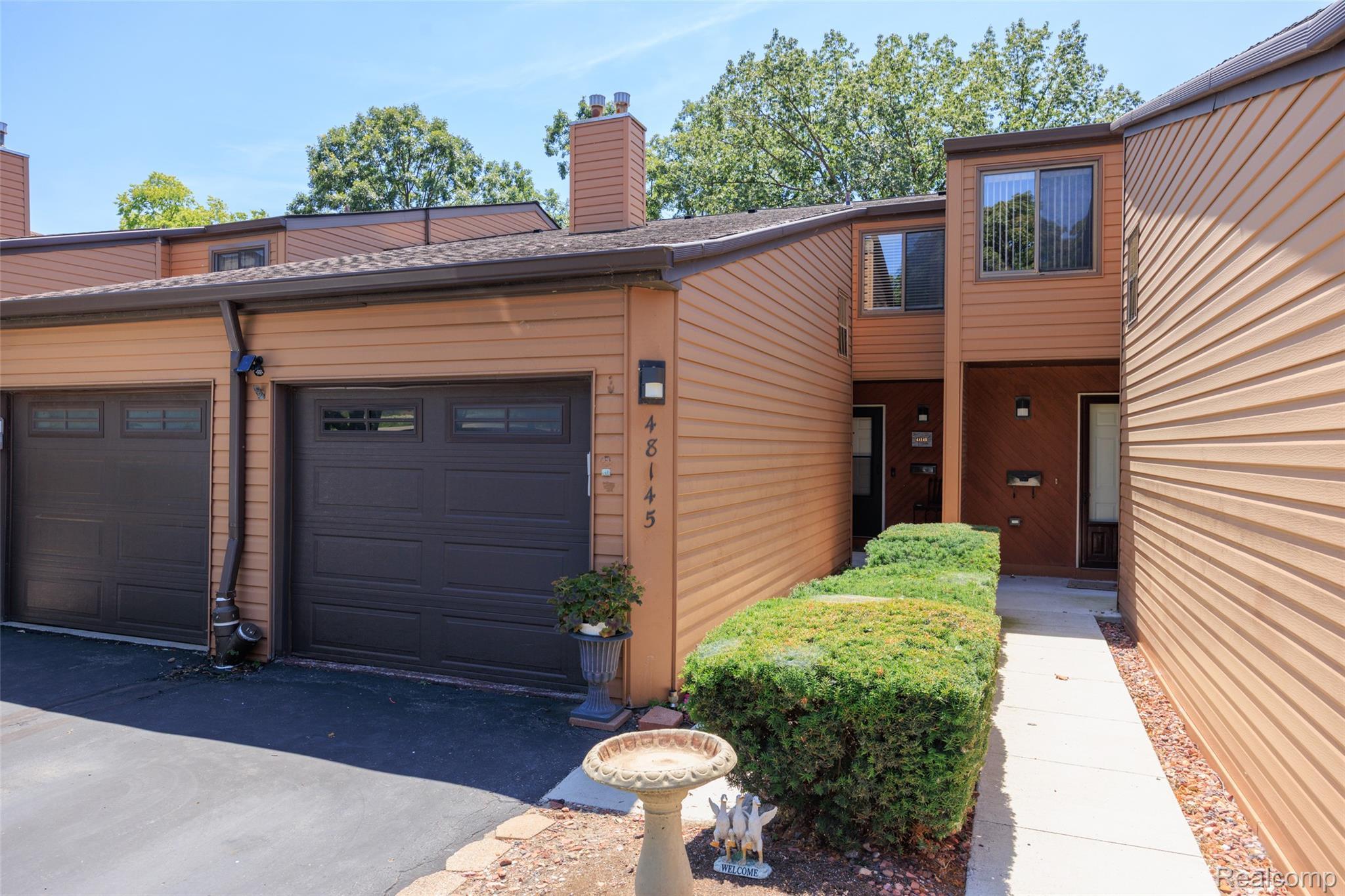48145 bayshore drive
Van Buren Charter Township, MI 48111
2 BEDS 2-Full 1-Half BATHS
Residential - Condominium

Bedrooms 2
Total Baths 3
Full Baths 2
Status Off Market
MLS # 20251020551
County Wayne
More Info
Category Residential - Condominium
Status Off Market
MLS # 20251020551
County Wayne
**OPEN HOUSE, SUNDAY, JULY 27TH, 12-2**
Welcome to this beautifully updated two-bedroom, 2.5-bath condo perfectly positioned on Belleville Lake. The main floor welcomes you with an open-concept living room and dining area, featuring elegant updated wood flooring and a cozy fireplace—ideal for relaxing or entertaining guests. The modern kitchen boasts stainless steel appliances, a stylish backsplash, and direct access from the attached one-car garage for ultimate convenience. Upstairs also features updated wood flooring, the spacious primary suite offering stunning lake views, a private door wall leading to your own deck. The additional bedroom and remodeled full bath complete the upper level. The walk-out lower level is designed for entertaining, with a large open area, a second fireplace, and its own full bath—perfect for gatherings or overnight guests. Step outside to enjoy your morning coffee on the main-level deck overlooking the water, or take advantage of your own private dock included in the sale. The window and door walls have been updated with Wallside Door Walls. With ample parking, a dedicated parking spot, and an unbeatable lakeside location, this condo is ready for you to move in and enjoy the best of Belleville Lake living. Don’t miss the open house on Sunday, July 27, from 12 to 2 PM!
This is a rare opportunity to secure a move-in ready, lakefront condo with modern updates and unbeatable views. Don’t miss your chance to make this Belleville Lake gem your new home!
Location not available
Exterior Features
- Style Contemporary
- Construction Condominium
- Siding VinylSiding
- Garage Yes
Interior Features
- Heating ForcedAir, NaturalGas
- Fireplaces Description FamilyRoom, Gas, LivingRoom, WoodBurning
- Year Built 1979
Neighborhood & Schools
- High School VanBuren
Financial Information
- Parcel ID 83077010067000
Listing Information
Properties displayed may be listed or sold by various participants in the MLS.


 All information is deemed reliable but not guaranteed accurate. Such Information being provided is for consumers' personal, non-commercial use and may not be used for any purpose other than to identify prospective properties consumers may be interested in purchasing.
All information is deemed reliable but not guaranteed accurate. Such Information being provided is for consumers' personal, non-commercial use and may not be used for any purpose other than to identify prospective properties consumers may be interested in purchasing.