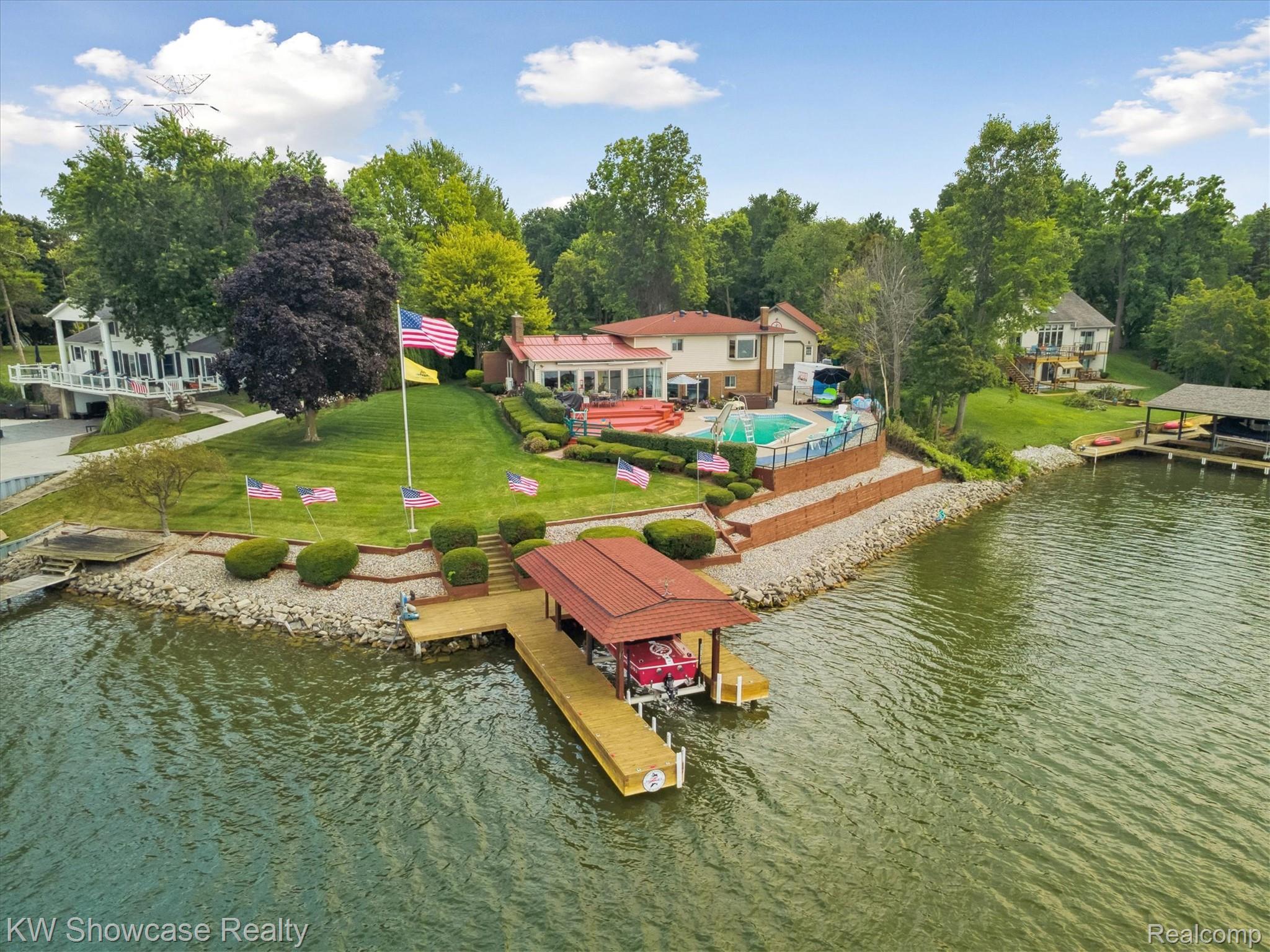42494 e huron river drive
Van Buren Charter Township, MI 48111
3 BEDS 3-Full BATHS
0.95 AC LOTResidential - Single Family

Bedrooms 3
Total Baths 3
Full Baths 3
Acreage 0.96
Status Off Market
MLS # 20251022750
County Wayne
More Info
Category Residential - Single Family
Status Off Market
Acreage 0.96
MLS # 20251022750
County Wayne
OPEN HOUSE CANCELED: OFFER ACCEPTED! ATTENTION ALL SPORTS LAKE LOVERS AND CAR ENTHUSIATS; This is the property for you! This amazing opportunity offers both Sunrise & Sunset views of Belleville Lake from your expansive outdoor living space and deck. With 194' of lake frontage, a covered boat hoist, a heated inground pool, a heated and insulated 5 car two story 2nd garage that is 35'x30' with epoxy floors, plus the attached 2+ car garage, you'll enjoy everything this unique property has to offer. This updated and well-maintained home has a new generator, a newer roof on all 3 structures, a new boat lift, new Pella windows, new gutters, A/C units, etc. Please see the complete list of major updates and improvements with the disclosures. The sellers have invested well over $200K into the home over the last few years and it shows! The home has 3 bedrooms, 3 full bathrooms, a chef's Kitchen with quartz counters, high end cabinetry and a beautiful appliance package. You'll want to spend all day gazing at the pool and lake from your large Family Room and all night watching the moonlight dance on the water from your Primary Bedroom Suite. Step outside to the most amazing outdoor living area's you'd ever dream of. The inground heated pool is surrounded by a large patio, plexiglass fencing and tiered decking that makes you feel like you're at an expensive resort. The Donzi speed boat is for sale separately. Showings start Friday, August 8th. Book your appointment today!
Location not available
Exterior Features
- Style Contemporary, SplitLevel
- Construction Single Family
- Siding Brick, VinylSiding
- Roof Asphalt
- Garage Yes
Interior Features
- Appliances BuiltInGasRange, BuiltInRefrigerator, ConvectionOven, Dishwasher, Disposal, DoubleOven, GasCooktop, Microwave, RangeHood, StainlessSteelAppliances, TrashCompactor, WasherDryerStacked
- Heating Baseboard, ENERGYSTARQualifiedFurnaceEquipment, HotWater, NaturalGas
- Cooling CeilingFans, CentralAir, WallUnits
- Fireplaces Description Gas, GreatRoom
- Year Built 1972
Neighborhood & Schools
- High School VanBuren
Financial Information
- Parcel ID 83091030186001
Listing Information
Properties displayed may be listed or sold by various participants in the MLS.


 All information is deemed reliable but not guaranteed accurate. Such Information being provided is for consumers' personal, non-commercial use and may not be used for any purpose other than to identify prospective properties consumers may be interested in purchasing.
All information is deemed reliable but not guaranteed accurate. Such Information being provided is for consumers' personal, non-commercial use and may not be used for any purpose other than to identify prospective properties consumers may be interested in purchasing.