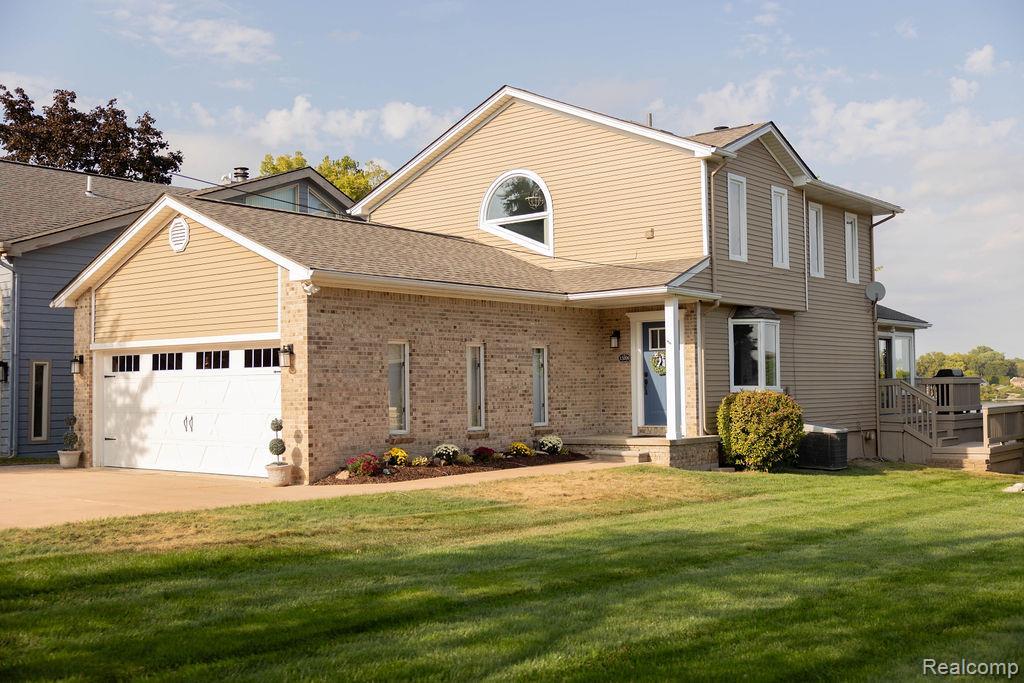13209 ormond drive
Van Buren Charter Township, MI 48111
3 BEDS 2-Full 1-Half BATHS
0.15 AC LOTResidential - Single Family

Bedrooms 3
Total Baths 3
Full Baths 2
Acreage 0.15
Status Off Market
MLS # 20251038144
County Wayne
More Info
Category Residential - Single Family
Status Off Market
Acreage 0.15
MLS # 20251038144
County Wayne
Wake up to breathtaking sunrises in this beautifully renovated home with 50 feet of prime Belleville Lake frontage. From morning coffee in the sunroom to evening drinks on the patio, sweeping lake views and abundant natural light create a calm, inviting backdrop. Inside, a bright open layout ties together the kitchen, dining, living room, and sunroom so you’re never far from the view. White shaker cabinetry upgraded granite counters, a center island, induction range, and built-in custom buffet and wine fridge create a kitchen made for gathering. Hardwood floors and a ship lapped two-way gas fireplace add warmth, while the sunroom’s wall of windows frame the water in every season. Upstairs, the primary suite enjoys a bay window overlooking the lake, a walk-in closet with laundry, and shared access to a spa-like bath with jetted tub, rain shower, and double vanity under a skylight. Two additional bedrooms (one with a Murphy bed) offer flexible space for guests or office needs. The finished walkout lower level features a wet bar with leathered granite top, luxury vinyl plank flooring, a gas direct vent fireplace, full bath, and 2 8-foot patio doors to a brick paver patio. Ideal for gatherings after a day on the lake. Follow the stars down to the water to enjoy your boardwalk and boathouse (2022) with electric lift. There’s plenty of room to relax or entertain right by the water. An attached 22x24 10-foot ceiling 2-car garage with a designer door, 220V outlet, ample parking and a new roof (2024) complete this ready to move in retreat. exclude hot tub pizza oven and boat steering wheel on back of home.
Location not available
Exterior Features
- Style Colonial
- Construction Single Family
- Siding AluminumSiding, Brick, VinylSiding
- Roof Asphalt
- Garage Yes
Interior Features
- Appliances BarFridge, Dishwasher, Disposal, FreeStandingElectricOven, FreeStandingRefrigerator, Microwave, WasherDryerStacked, WineCooler
- Heating ForcedAir, NaturalGas
- Fireplaces Description Basement, DoubleSided, Gas, LivingRoom
- Year Built 1989
Neighborhood & Schools
- High School VanBuren
Financial Information
- Parcel ID 83080010064000
Listing Information
Properties displayed may be listed or sold by various participants in the MLS.


 All information is deemed reliable but not guaranteed accurate. Such Information being provided is for consumers' personal, non-commercial use and may not be used for any purpose other than to identify prospective properties consumers may be interested in purchasing.
All information is deemed reliable but not guaranteed accurate. Such Information being provided is for consumers' personal, non-commercial use and may not be used for any purpose other than to identify prospective properties consumers may be interested in purchasing.