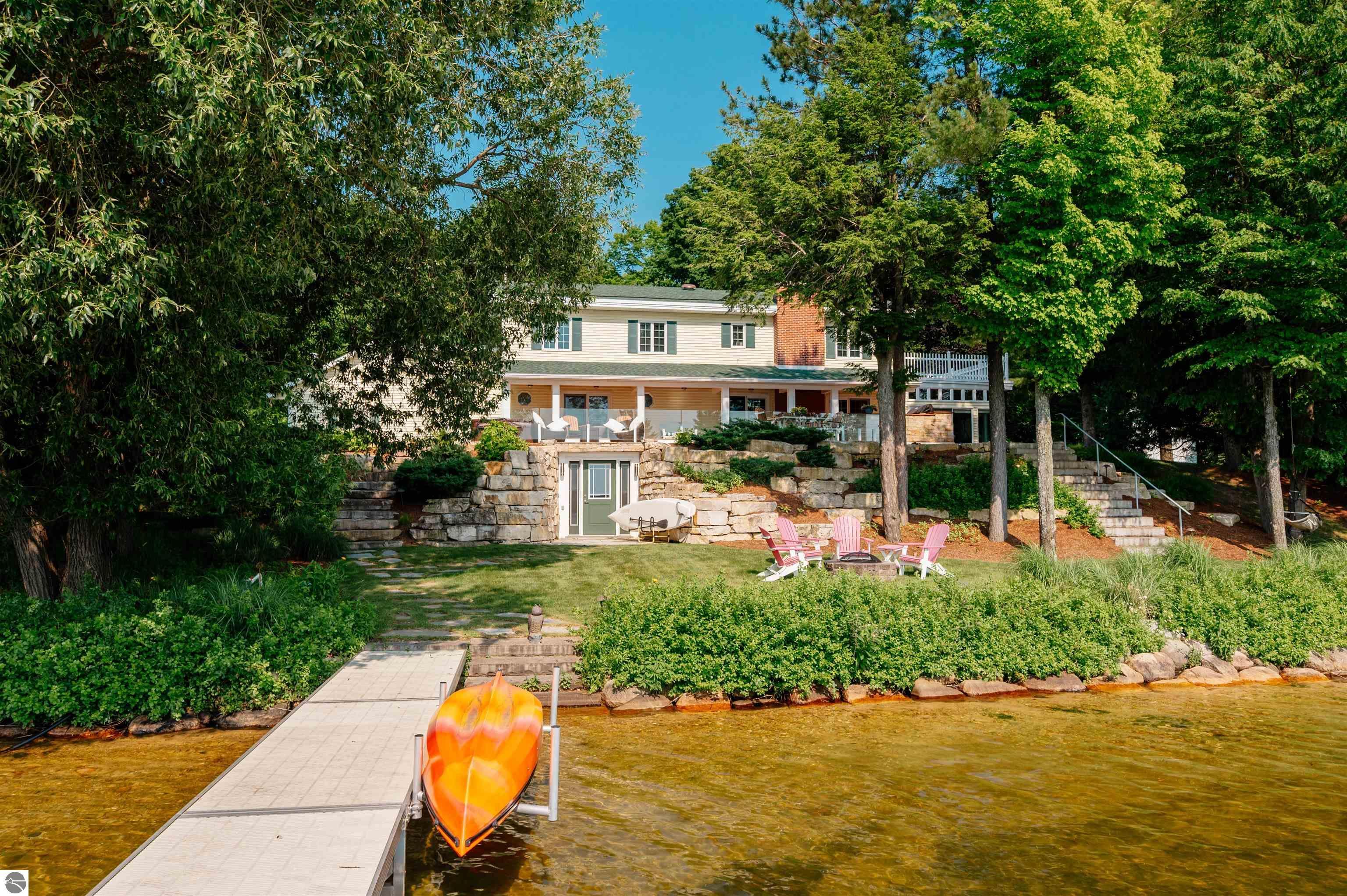477 bradfield lane
Traverse City, MI 49685
5 BEDS 1-Full 4-Half BATHS
1.64 AC LOTResidential

Bedrooms 5
Total Baths 5
Full Baths 1
Acreage 1.65
Status Off Market
MLS # 1936815
County Grand Traverse
More Info
Category Residential
Status Off Market
Acreage 1.65
MLS # 1936815
County Grand Traverse
Tucked away on 1.46 beautifully landscaped acres with 170 feet of private frontage on all-sports Bass Lake, this extraordinary estate offers an unparalleled blend of history, charm, and modern luxury—all just minutes from downtown Traverse City. Thoughtfully updated while preserving its rich heritage, this exquisite home invites you into main-floor living at its finest. Soak in serene lake views from the light-filled three-season porch, complete with a cozy fireplace—one of three throughout the home. The private primary suite is a true retreat, featuring a spacious walk-in closet, a luxurious walk-in steam shower, and the comfort of in-floor radiant heating. Upstairs, you'll find additional bedrooms, including a suite with its own private bath and kitchenette—ideal for guests or multigenerational living. Another bedroom offers its own sun porch sanctuary, and there's a flexible office and bonus bedroom space to suit your lifestyle. The walkout lower level is designed for entertaining, with a second kitchenette/bar, a generous family/game room, and a unique tunnel that leads directly to the lake—perfect for effortless access to your waterfront playground. Dock, boat, and shore station? All included—just bring your sunscreen and start making memories. Professionally designed landscaping with outdoor shower and built-in grill enhances the beauty of this rare offering on 343-acre Bass Lake, making it the perfect sanctuary for those who value character, craftsmanship, and an unbeatable location.
Location not available
Exterior Features
- Construction Single Family
- Siding Frame, Vinyl Siding
- Exterior Sprinkler System, Balcony, Built-in Barbecue
- Roof Asphalt
- Garage Yes
- Garage Description 3
- Water Private
- Sewer Private Sewer
- Lot Dimensions 170' x 451'
- Lot Description Wooded-Hardwoods, Wooded, Landscaped, Metes and Bounds
Interior Features
- Appliances Refrigerator, Disposal, Dishwasher, Microwave, Water Softener Owned, Washer, Dryer, Oven, Cooktop
- Heating In-floor Radiant Heating, Forced Air, Fireplace(s), Natural Gas
- Cooling Central Air
- Basement Full, Walk-Out Access, Finished Rooms
- Fireplaces 1
- Fireplaces Description Gas
- Year Built 1875
- Stories 2
Neighborhood & Schools
- Subdivision Metes and bounds
Financial Information
- Zoning Residential
Listing Information
Properties displayed may be listed or sold by various participants in the MLS.


 All information is deemed reliable but not guaranteed accurate. Such Information being provided is for consumers' personal, non-commercial use and may not be used for any purpose other than to identify prospective properties consumers may be interested in purchasing.
All information is deemed reliable but not guaranteed accurate. Such Information being provided is for consumers' personal, non-commercial use and may not be used for any purpose other than to identify prospective properties consumers may be interested in purchasing.