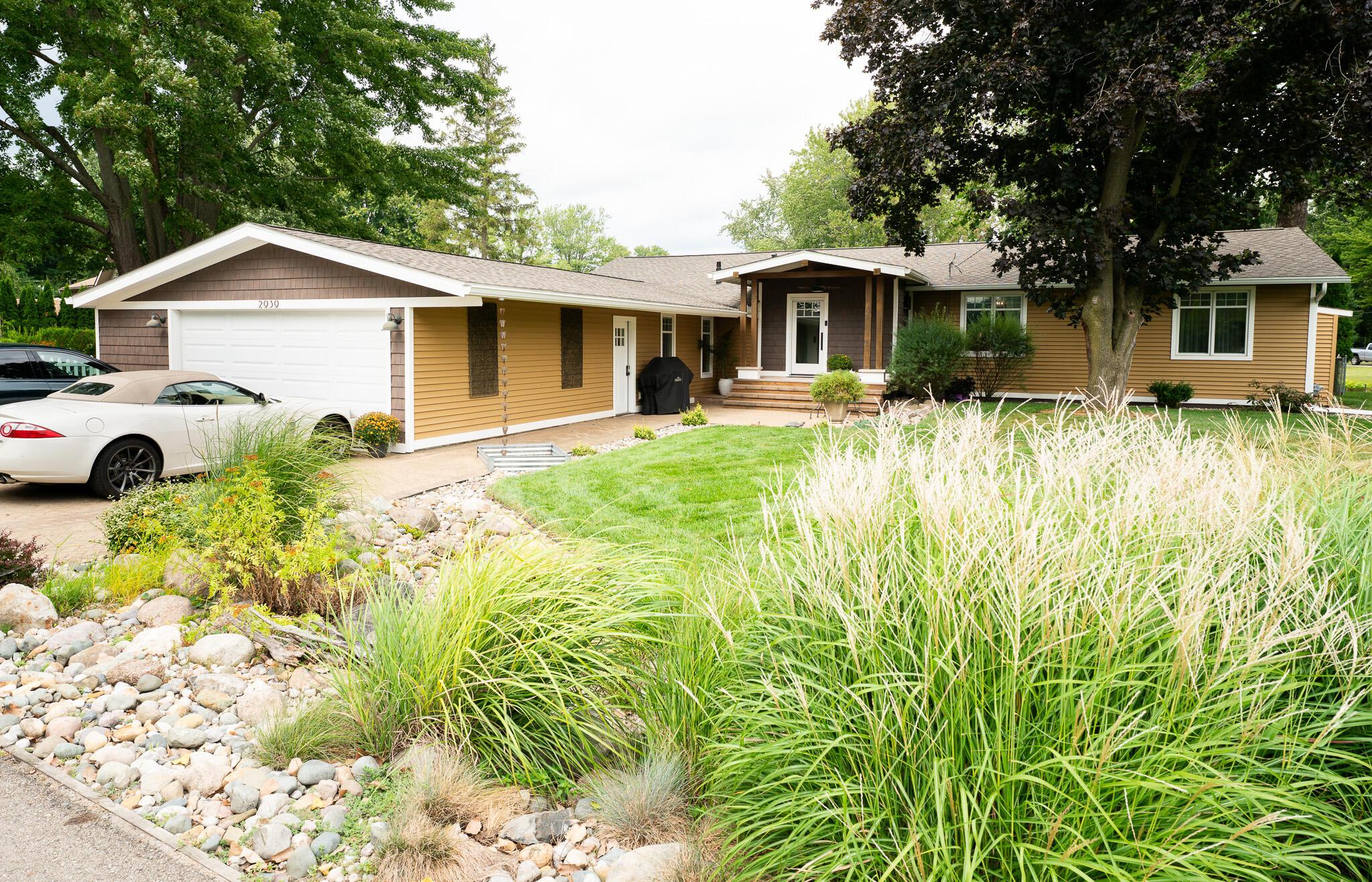2939 indian trail
Pinckney, MI 48169
4 BEDS 2-Full 1-Half BATHS
0.37 AC LOTResidential - Single Family

Bedrooms 4
Total Baths 3
Full Baths 2
Acreage 0.37
Status Off Market
MLS # 25056979
County Livingston
More Info
Category Residential - Single Family
Status Off Market
Acreage 0.37
MLS # 25056979
County Livingston
Experience refined lake living on rare double lot. NOT in a flood zone. Designed for relaxed luxury living and sophisticated entertaining. Every detail has been thoughtfully curated with high end finishes. The split layout offers a private guest area with 3 boutique style bedrooms and a designer bath. The owners suite features a spacious bedroom, luxury bathroom, walk-in closet and a versatile second living area, perfect as a family room, office, gym, or 5th bedroom. The chefs kitchen anchors the home with a 36' gas range, 240v Advantium oven, smart fridge and silent dishwasher, custom Omega cabinetry and walk-in pantry. Enjoy effortless entertaining in the screened porch with beverage fridges and projector, or move outside to the Italian inspired garden with a wood fired oven and outdoor dining. Pro landscaping with irrigation system, 142' steel seawall, paved driveway and front courtyard, extra RV/boat parking Ev charge station in garage and waterfront deck complete this property Call 248-388-1785 for a showing!
Fully encapsulated Crawl Space, Tankless hot water heater. Pressurized reverse osmosis system feed the 2nd kitchen sink, pot filler and fridge/ice maker. Iron and Hyrodgen Sulphide removal tanks. Heated bathroom floors.
South Bay Pontoon boat and Conestoga floating garage are available for private purchase.
Location not available
Exterior Features
- Style Ranch
- Construction Single Family
- Siding Asphalt
- Exterior Scrn Porch
- Roof Asphalt
- Garage Yes
- Garage Description 2.5
- Water Well
- Sewer Public
- Lot Dimensions 163x99x143x118
- Lot Description Level, Cul-De-Sac
Interior Features
- Appliances Iron Water FIlter, Bar Fridge, Built-In Electric Oven, Dishwasher, Disposal, Dryer, Microwave, Range, Refrigerator, Washer, Water Softener Owned
- Heating Forced Air
- Cooling Central Air
- Basement Crawl Space
- Fireplaces 1
- Year Built 1970
Neighborhood & Schools
- Subdivision Tamarina
Financial Information
- Parcel ID 15-31-403-065


 All information is deemed reliable but not guaranteed accurate. Such Information being provided is for consumers' personal, non-commercial use and may not be used for any purpose other than to identify prospective properties consumers may be interested in purchasing.
All information is deemed reliable but not guaranteed accurate. Such Information being provided is for consumers' personal, non-commercial use and may not be used for any purpose other than to identify prospective properties consumers may be interested in purchasing.