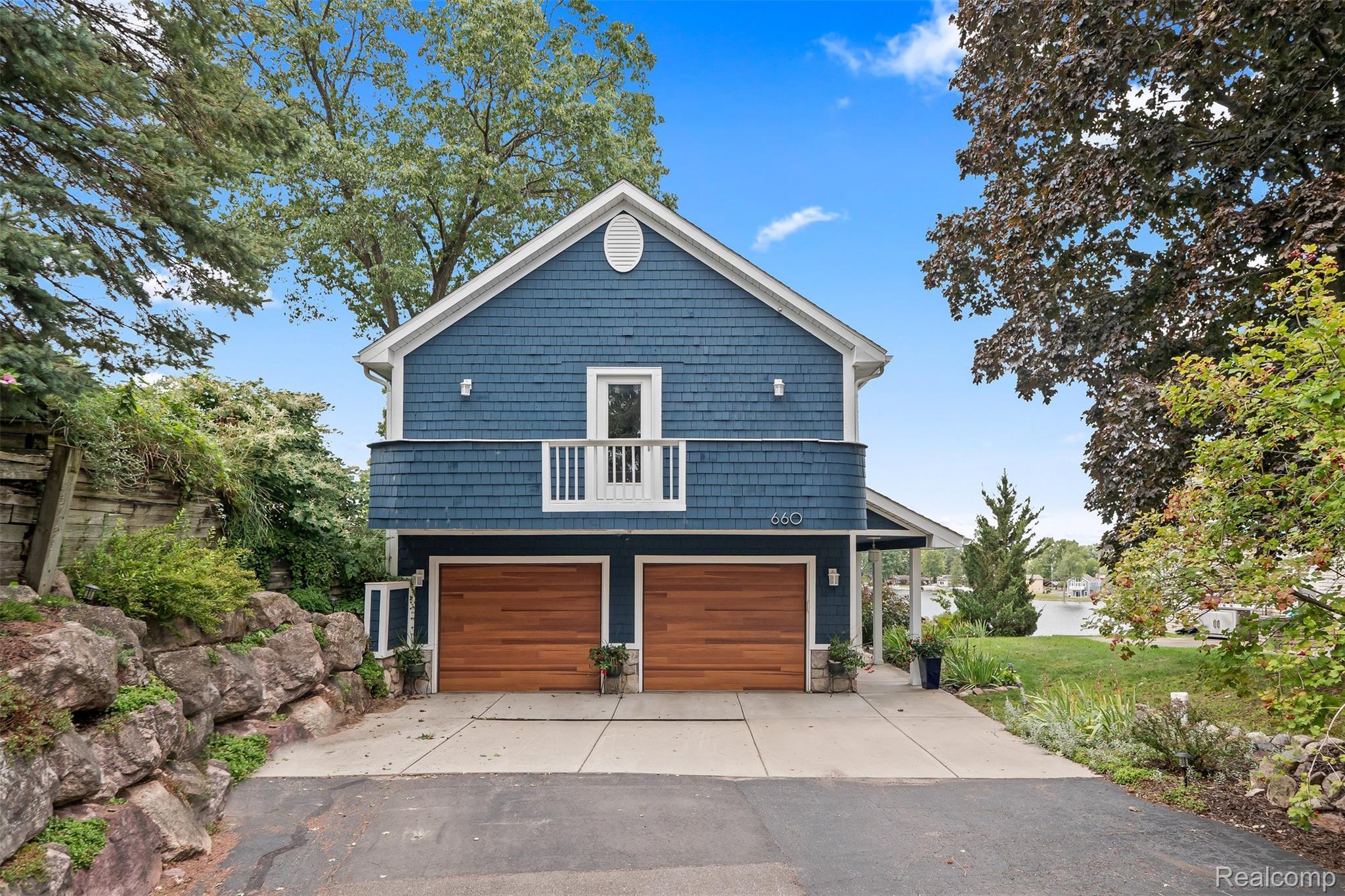660 garland road
Brandon Charter Township, MI 48462
3 BEDS 3-Full 1-Half BATHS
0.36 AC LOTResidential - Single Family

Bedrooms 3
Total Baths 4
Full Baths 3
Acreage 0.36
Status Off Market
MLS # 20251032307
County Oakland
More Info
Category Residential - Single Family
Status Off Market
Acreage 0.36
MLS # 20251032307
County Oakland
One-of-a-Kind Lakefront Retreat on Bald Eagle Lake!
Experience the perfect blend of charm, comfort, and luxury in this amazing lakefront home with stunning water views and thoughtfully designed spaces. Major updates completed in 2017 include a full interior repaint (walls, ceilings, and trim), beautifully refinished and stained wood floors, and all-new carpet throughout (except basement).
Step inside to find three oversized bedrooms, including a primary suite with breathtaking lake views. The finished walkout basement is an entertainer’s dream, featuring a full bathroom, wet bar, sauna, and direct access to the covered paver patio with a sunken extra-large hot tub.
Outdoor living is elevated with multiple entertaining areas, including two additional large decks and professionally landscaped pathways leading to the lake. Enjoy evenings around the custom fire pit or relax on one of the decks overlooking the lush perennial gardens that enhance the natural beauty of this waterfront setting.
This home offers the perfect opportunity to enjoy year-round lake living in a serene, beautifully updated property designed for relaxation and entertaining.
(See documents for full list of updates)
Exempt from sale: pool table, washer, dryer, jet skis, jet ski floating dock and boat.
Location not available
Exterior Features
- Style Colonial
- Construction Single Family
- Siding ShingleSiding
- Roof ENERGYSTARShingles
- Garage Yes
Interior Features
- Appliances BuiltInGasOven, BarFridge, Dishwasher, Disposal, Dryer, FreeStandingIceMaker, GasCooktop, Microwave, Washer, WaterSoftenerOwned
- Heating Baseboard, Electric, Zoned
- Cooling CeilingFans, CentralAir, WallUnits
- Year Built 1993
Neighborhood & Schools
- High School Brandon
Financial Information
- Parcel ID 0330177007
Listing Information
Properties displayed may be listed or sold by various participants in the MLS.


 All information is deemed reliable but not guaranteed accurate. Such Information being provided is for consumers' personal, non-commercial use and may not be used for any purpose other than to identify prospective properties consumers may be interested in purchasing.
All information is deemed reliable but not guaranteed accurate. Such Information being provided is for consumers' personal, non-commercial use and may not be used for any purpose other than to identify prospective properties consumers may be interested in purchasing.