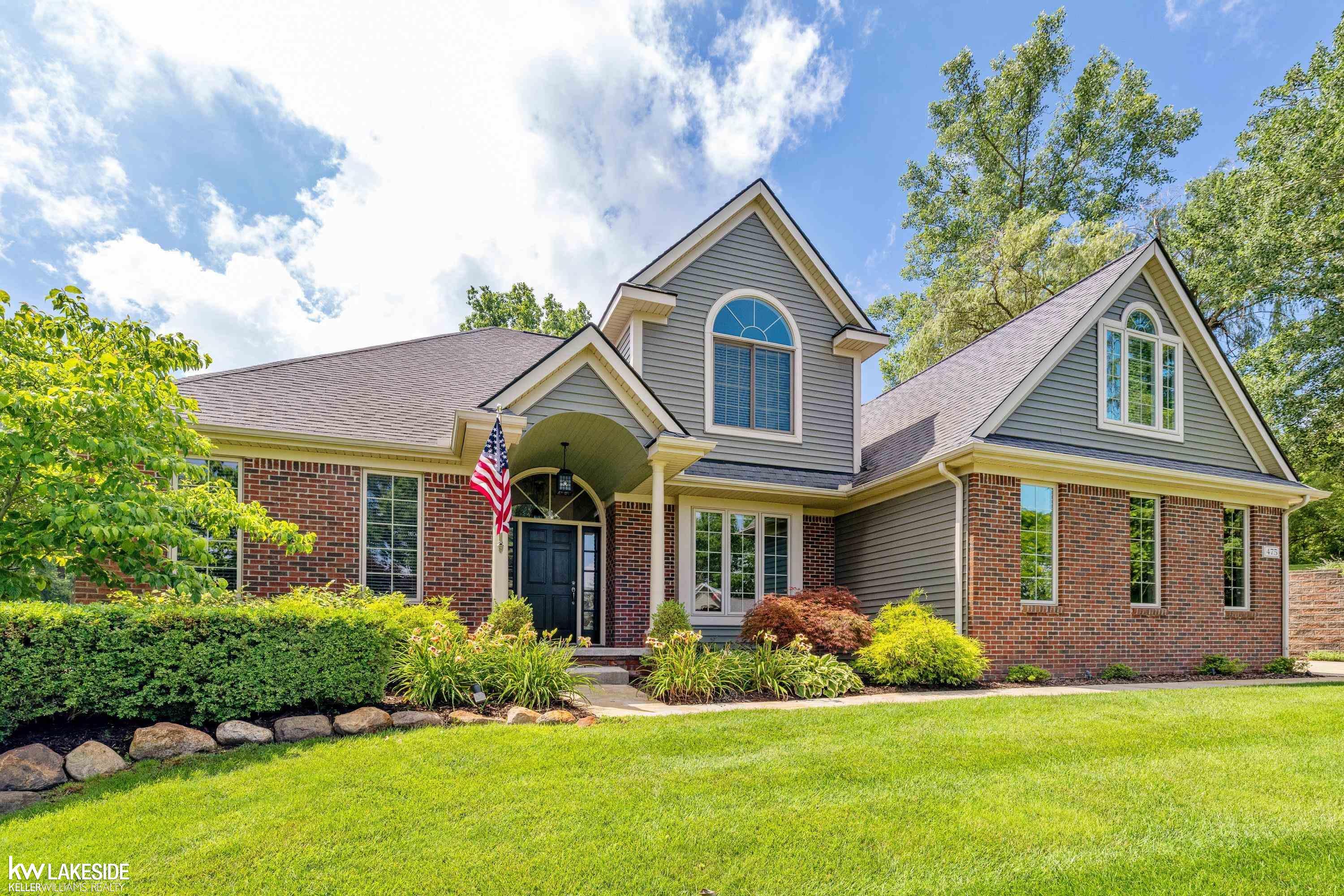475 aarons way street
Brandon Charter Township, MI 48462
4 BEDS 2-Full 1-Half BATHS
0.46 AC LOTResidential - Single Family

Bedrooms 4
Total Baths 3
Full Baths 2
Acreage 0.47
Status Off Market
MLS # 58050181401
County Oakland
More Info
Category Residential - Single Family
Status Off Market
Acreage 0.47
MLS # 58050181401
County Oakland
Welcome to 475 Aarons Way - a warm and inviting home tucked at the end of a quiet cul-de-sac in Ortonville with peaceful views of Bald Eagle Lake. This 2,564 sq/ft one and a half story home offers a versatile layout with 3 bedrooms plus a bonus room that's perfect as a 4th bedroom, home office, or guest space. Inside, you'll find charming details throughout - carpet and hardwood floors(2022), a cozy natural fireplace in the living room, a gas fireplace in the den or study, and Hunter Douglas remote blinds. The formal dining room is ideal for hosting, while the spacious kitchen features stainless steel appliances and a view out to the deck and stamped concrete patio. The main-floor primary suite adds comfort and convenience, and the 10-foot basement-with plumbing already in place for a future bathroom-offers room to grow. Outside, the private yard is a nature lover's dream, visited often by deer, birds, turtles, and more. There's also a shed for extra storage and a covered front porch to enjoy it all from. Additional highlights include a newly insulated, drywalled, and heated 2-car attached garage with a 220V system(2023), and it is wired for an EV charger! Come experience the peace, privacy, and coziness of this special home for yourself.
Location not available
Exterior Features
- Style SplitLevel
- Construction Single Family
- Siding Brick, VinylSiding
- Garage Yes
Interior Features
- Appliances Dishwasher, Disposal, Dryer, Microwave, Oven, Refrigerator, Range, Washer, WaterSoftenerOwned
- Heating ForcedAir, NaturalGas
- Cooling CeilingFans, CentralAir
- Fireplaces Description FamilyRoom, Gas
- Year Built 2001
Neighborhood & Schools
- High School Brandon
Financial Information
- Parcel ID 0330152025
Listing Information
Properties displayed may be listed or sold by various participants in the MLS.


 All information is deemed reliable but not guaranteed accurate. Such Information being provided is for consumers' personal, non-commercial use and may not be used for any purpose other than to identify prospective properties consumers may be interested in purchasing.
All information is deemed reliable but not guaranteed accurate. Such Information being provided is for consumers' personal, non-commercial use and may not be used for any purpose other than to identify prospective properties consumers may be interested in purchasing.