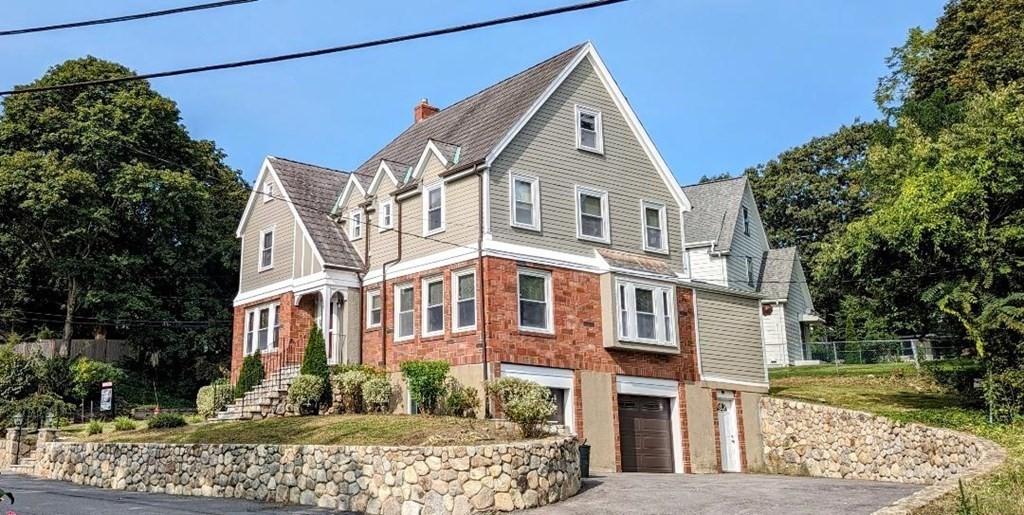43 brunswick rd
Arlington, MA 02474
4 BEDS 2-Full 2-Half BATHS
0.15 AC LOTResidential - Single Family

Bedrooms 4
Total Baths 3
Full Baths 2
Acreage 0.15
Status Off Market
MLS # 73367366
County Middlesex
More Info
Category Residential - Single Family
Status Off Market
Acreage 0.15
MLS # 73367366
County Middlesex
Stunning 4 bedroom, 2 full & 2 1/2 bath, 1931 English Tudor situated in beautiful Jason Heights. This architectural treasure is on a Private one-way road, a short walk to Menotomy Rocks Pk, Spy Pond & Rt 2. New James Hardie fiber cement siding, new exterior retaining walls, new auto garage doors, updated electric, boiler & hot water. Recent addition with updated kitchen & family room. Incredible original solid wood front door & beautiful interior wood doors throughout. A generous foyer leads to the dining room/family room, staircase, a beautifully arched living room with stunning brick fireplace & bay window. The gorgeous kitchen has high end appliances, Cherry wood cabinets, granite countertops. Traditional dining room complete with custom wainscoting, built in curio. Both family rooms have finished carpentry and custom mantles surrounding 1 gas and 1 wood fireplace. The oversized master bedroom complete with large dressing rm, his & her closets & full en suite.
Location not available
Exterior Features
- Style Tudor
- Construction Single Family
- Siding Brick, Conventional (2x4-2x6)
- Exterior Patio, Rain Gutters, City View(s), Garden, Stone Wall
- Roof Other
- Garage Yes
- Garage Description 2
- Water Public
- Sewer Public Sewer
- Lot Description Corner Lot
Interior Features
- Appliances Gas Water Heater, Water Heater, Range, Dishwasher, Disposal, Refrigerator, Freezer, ENERGY STAR Qualified Refrigerator, ENERGY STAR Qualified Dishwasher, Range Hood, Cooktop, Oven, Plumbed For Ice Maker
- Heating Steam, Natural Gas, Fireplace
- Cooling None
- Basement Full, Garage Access, Concrete, Unfinished
- Fireplaces 3
- Year Built 1931
Neighborhood & Schools
- Subdivision Jason Heights
- Elementary School Brackett
- Middle School Ottoson Middle
- High School Arlington High
Financial Information
- Parcel ID 328619
- Zoning RES


 All information is deemed reliable but not guaranteed accurate. Such Information being provided is for consumers' personal, non-commercial use and may not be used for any purpose other than to identify prospective properties consumers may be interested in purchasing.
All information is deemed reliable but not guaranteed accurate. Such Information being provided is for consumers' personal, non-commercial use and may not be used for any purpose other than to identify prospective properties consumers may be interested in purchasing.