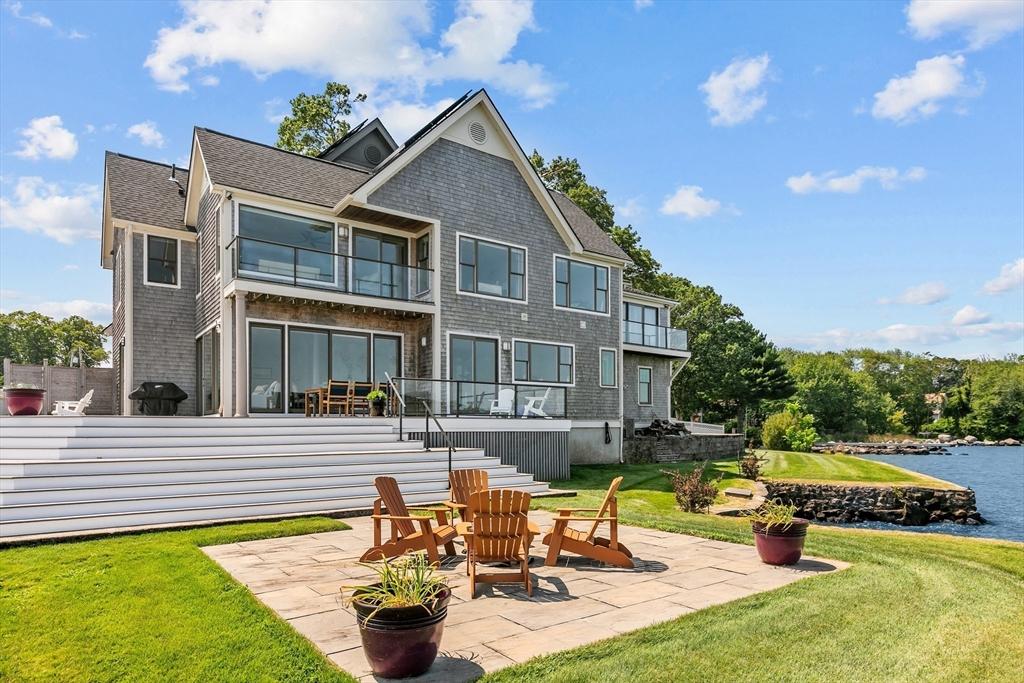1040 dickinson street
Fall River, MA 02721
3 BEDS 2-Full 1-Half BATHS
0.3 AC LOTResidential - Single Family

Bedrooms 3
Total Baths 3
Full Baths 2
Acreage 0.3
Status Off Market
MLS # 73418920
County Bristol
More Info
Category Residential - Single Family
Status Off Market
Acreage 0.3
MLS # 73418920
County Bristol
Waterfront Home with over 350 ft.of frontage and unobstructed Panoramic Views of the South Watuppa Pond. Start your day enjoying the Sunrise with the feeling of being on a cruise ship, where every day feels like a Staycation! Endless fun and Sunset cruises, boating and fishing from your own back yard w/ a private boat ramp for easy launching. This Custom one-of-a-kind home is tastefully appointed from top to bottom. Open concept with new French Oak Flooring throughout, Crown molding and a Gas fireplace. Enjoy the custom kitchen with high end SS appliances, gas cooktop, ample granite and soapstone countertops. Relax in the Soaking Tub in the Main Suite bath w/Double Sink Vanity, Tiled Shower and a walk-in closet that is equipped w/washer & dryer. Kick back and enjoy a Movie in the fully equipped Theater Room. Interior access to the 3 Stall heated garage. Whole house generator, new AC units, plenty of storage, owned Solar Panels are just a few of the endless amenities offered here!
Location not available
Exterior Features
- Style Colonial
- Construction Single Family
- Siding Frame
- Exterior Balcony - Exterior, Porch, Deck, Deck - Composite, Patio, Professional Landscaping, Sprinkler System, City View(s), Outdoor Shower, Stone Wall
- Roof Shingle
- Garage Yes
- Garage Description 3
- Water Public
- Sewer Private Sewer
- Lot Description Level
Interior Features
- Appliances Water Heater, Range, Oven, Dishwasher, Microwave, Refrigerator, Washer, Dryer, Wine Refrigerator, Vacuum System, Range Hood, Plumbed For Ice Maker
- Heating Forced Air, Oil
- Cooling Central Air, Dual
- Basement Full, Interior Entry, Garage Access, Concrete
- Fireplaces 1
- Year Built 2003
Neighborhood & Schools
- Elementary School Letourneau
- Middle School Henry Lord
- High School Durfee
Financial Information
- Parcel ID M:0D09 B:0000 L:0028,2822227
- Zoning S
Listing Information
Properties displayed may be listed or sold by various participants in the MLS.


 All information is deemed reliable but not guaranteed accurate. Such Information being provided is for consumers' personal, non-commercial use and may not be used for any purpose other than to identify prospective properties consumers may be interested in purchasing.
All information is deemed reliable but not guaranteed accurate. Such Information being provided is for consumers' personal, non-commercial use and may not be used for any purpose other than to identify prospective properties consumers may be interested in purchasing.