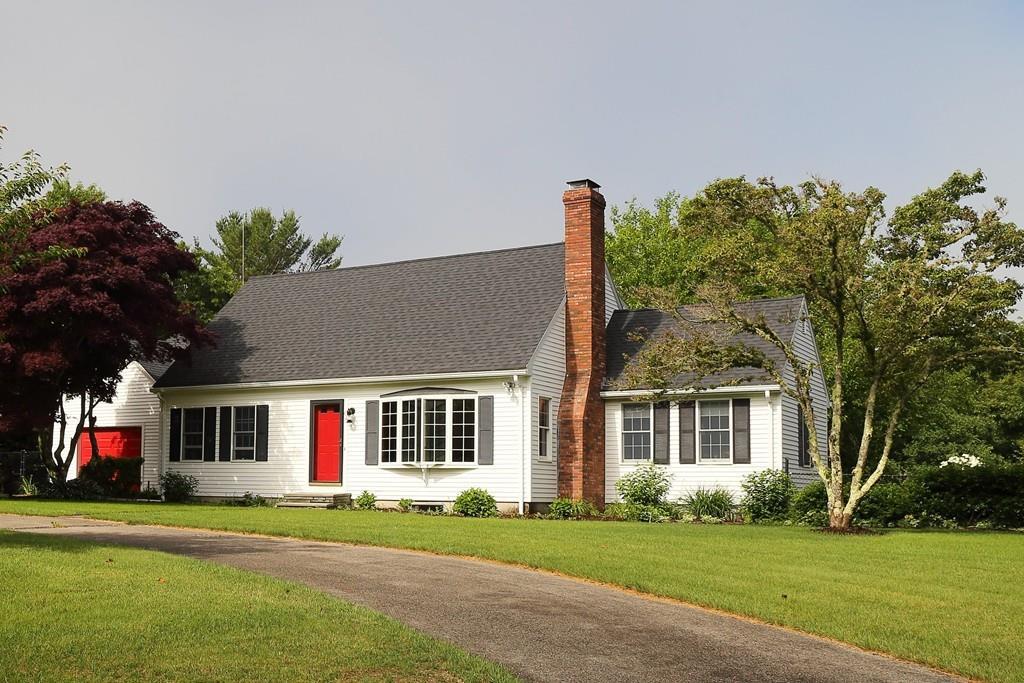69 clubhouse drive
Bourne, MA 02559
4 BEDS 3-Full BATHS
0.69 AC LOTResidential - Single Famiy

Bedrooms 4
Total Baths 3
Full Baths 3
Acreage 0.7
Status Off Market
MLS # 72678752
County Barnstable
More Info
Category Residential - Single Famiy
Status Off Market
Acreage 0.7
MLS # 72678752
County Barnstable
Plenty of space, both inside and out, in this meticulously cared for Cape Cod style home. Two bedrooms and two full baths (one ensuite) are located on the first floor, while the third and fourth bedrooms on the second floor share a bath. Don't need four bedrooms? One would be ideal for a private home office! Exceptional grounds with semi-circular driveway, perennials and mature specimen trees. Deck overlooks the newly fenced in private backyard with stone wall and lovely manicured lawn. Plenty of room for a pool! The walk out semi-finished basement has an additional full bath and tiled rec-room that would be perfect for a home gym or playroom. Central air, in-ground sprinklers, generator hook-up, direct gas line for grill, and oversized one car garage make this home complete. Proximate to Pocasset Golf Club and a short distance to area beaches and boat ramps. If you must leave this seaside paradise, the Bourne Bridge is a few minutes north.
Location not available
Exterior Features
- Style Cape
- Construction Single Family
- Siding Frame
- Exterior Rain Gutters, Professional Landscaping, Sprinkler System, Stone Wall
- Roof Shingle
- Garage Yes
- Garage Description 1
- Water Public
- Sewer Inspection Required for Sale
- Lot Description Wooded, Gentle Sloping
Interior Features
- Appliances Range,Dishwasher,Microwave,Refrigerator,Washer,Dryer, Gas Water Heater, Utility Connections for Gas Range
- Heating Forced Air, Natural Gas
- Cooling Central Air
- Basement Full, Partially Finished, Walk-Out Access, Interior Entry, Concrete
- Fireplaces 1
- Year Built 1978
Neighborhood & Schools
- Subdivision Pocasset
- High School Bourne High
Financial Information
- Parcel ID 47.034
- Zoning R40


 All information is deemed reliable but not guaranteed accurate. Such Information being provided is for consumers' personal, non-commercial use and may not be used for any purpose other than to identify prospective properties consumers may be interested in purchasing.
All information is deemed reliable but not guaranteed accurate. Such Information being provided is for consumers' personal, non-commercial use and may not be used for any purpose other than to identify prospective properties consumers may be interested in purchasing.