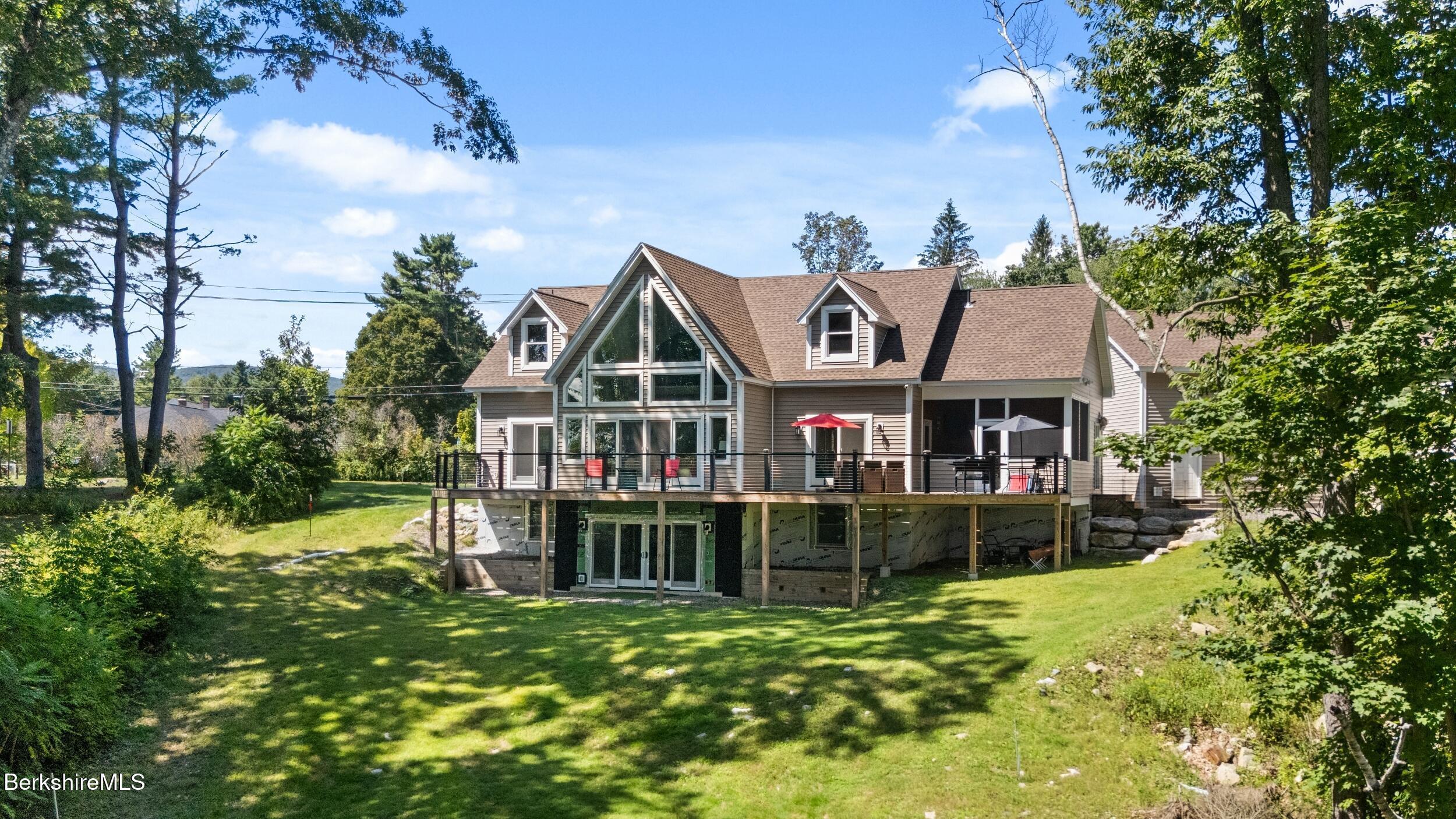171 bull hill rd
Lanesborough, MA 01237
3 BEDS 2-Full 1-Half BATHS
0.85 AC LOTResidential

Bedrooms 3
Total Baths 3
Full Baths 2
Acreage 0.85
Status Off Market
MLS # 247509
County Berkshire
More Info
Category Residential
Status Off Market
Acreage 0.85
MLS # 247509
County Berkshire
Lakeside Living on Pontoosuc!
Private dock, fire-pit area, swimming, kayaking, paddleboarding, boating, snowmobiling, ice-fishing...YOU CAN HAVE IT ALL at your private shoreline AND it comes with an AMAZING house!
Welcome to this stunning newly constructed masterpiece, where no detail has been spared creating an extraordinary lifestyle. This exceptional home boasts a phenomenal location, luxurious upgrades and meticulous craftsmanship throughout.
Upon entering you will be mesmerized by the all the natural light flooding into every room! Floor to ceiling windows, vaulted ceilings, stone double-sided gas fireplace, custom lighting and amazing treetop views of the lake! Interior balcony leads to second floor loft, ideal for your home office. The expansive deck allows for seamless indoor/outdoor living throughout the entire main level. The well designed floor plan combines the conveniences of single-level living with the exceptional capacity to host and entertain family and friends.
The kitchen is the heart of the home, featuring a chef's layout with top-of-the-line appliances. It includes a dual full-size dishwasher, built-in warming drawer, microwave, coffee bar, high-tier refrigerator, and deluxe six-burner dual-fuel Wolf range with double ovens and built-in griddle-every high-end feature imaginable. Complemented by a commercial-grade vent hood with heat lamp, this kitchen is truly designed for culinary excellence. The space is beautifully appointed with elegant cabinetry, quartz countertops & backsplash, a stunning kitchen island topped with honed wood crafted from reclaimed trees harvested from the property. Additionally, the kitchen connects to the dinning room, creating an ideal flow for entertaining and everyday living.
Sleep well in the lovely primary bedroom adorned with stone fireplace, direct access to the deck, two custom closets and a spectacular spa-like primary bathroom featuring a soaking tub and luxurious over-sized shower.
The lower level walk-out offers a spacious and versatile living area, perfect for relaxation and entertainment. It features a great room, secondary primary suite, providing additional comfort and privacy & another bedroom ideal for guests of family members. With a full walk-out design, this level connects indoor/outdoor areas, enhancing natural light and accessibility.
The nearly 1600 square foot garage is a spacious powerhouse designed for versatility and storage. Equipped with oversized garage doors, it provides easy access for large vehicles, boats, and watercraft. The expansive layout offers ample room for multiple cars so whether you're a car enthusiast or need functional space for your hobbies, this garage combines practicality with generous space to meet all your storage needs.
Purchasing this new home offers peace of mind with its advanced efficiency upgrades and modern features. Anderson A series windows and doors ensure excellent insulation and noise reduction, while the smart thermostat allows you to easily control your home's comfort and energy savings. Spray foam insulation and radiant heat throughout provide consistent warmth and energy efficiency, complemented by a whole-house water filter and softener for clean purified water. 400-amp electrical service supports all your modern electrical needs, making this home both comfortable and reliable for years to come.
This special home will be shown by appointment only, please call to schedule a viewing today!
All interior photos will be available on 9/4
Location not available
Exterior Features
- Style Cape, Contemporary
- Construction Single Family
- Siding Asphalt Shingles
- Exterior Lighting, Trash Private, Deciduous Shade Trees, Dock, Deck, Landscaped
- Roof Asphalt Shingles
- Garage Yes
- Garage Description Garaged & Off-Street
- Water Public
- Sewer Private Sewer
- Lot Dimensions 37026
Interior Features
- Appliances Microwave, Range Hood, Energy Star Rated Dishwasher, Energy Star Rated Dryer, Energy Star Rated Refrigerator, Energy Star Rated Stove/Oven, Energy Star Rated Washer
- Heating Nat Gas
- Basement Walkout, Interior Access, Full, Finished-Fully
- Year Built 2021
Neighborhood & Schools
- Elementary School Lanesboro
- Middle School Mount Greylock Reg.
- High School Mount Greylock Reg.
Financial Information
- Parcel ID LANE M:110 L:29 & M:110 L: 14
- Zoning Residential


 All information is deemed reliable but not guaranteed accurate. Such Information being provided is for consumers' personal, non-commercial use and may not be used for any purpose other than to identify prospective properties consumers may be interested in purchasing.
All information is deemed reliable but not guaranteed accurate. Such Information being provided is for consumers' personal, non-commercial use and may not be used for any purpose other than to identify prospective properties consumers may be interested in purchasing.