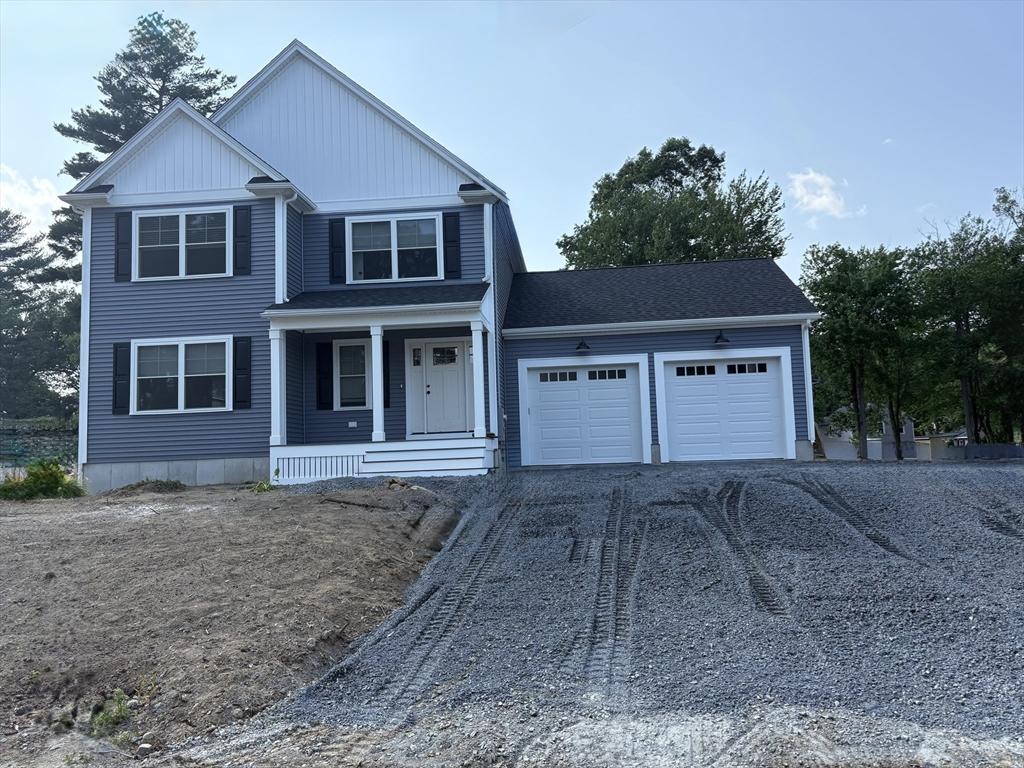9 patten rd
Norton, MA 02766
3 BEDS 2-Full 1-Half BATHS
0.18 AC LOTResidential - Single Family

Bedrooms 3
Total Baths 3
Full Baths 2
Acreage 0.19
Status Off Market
MLS # 73394348
County Bristol
More Info
Category Residential - Single Family
Status Off Market
Acreage 0.19
MLS # 73394348
County Bristol
Welcome to your New Construction Farmhouse nestled on a quaint Norton road. This 2025 built beauty is a haven of meticulously crafted living space. Step inside & be greeted by an open floor plan, designed to maximize space & natural light. The white shaker kitchen is a chef's delight. 2 pantries, quartz counters, hood vent, tiled backsplash & SS appliances, inc. counter depth refrigerator. Built in Office Area! 2.5 tiled baths. Gorgeous wide plank matte hardwood flooring throughout. Fabulous primary suite includes huge walk in closet & designer tiled bath with frameless glass shower door. Large walkout basement ready for you to create even more living space! This super high efficiency build is an all electric sanctuary and inc. an electric car charge port. Net Zero home if you add solar! This new build offers an idyllic location & a tranquil retreat. Close proximity to the The Reservoir, highway access, Commuter Rail, shopping & dining. SHOWINGS BEGIN at 1st Open House 6/21 11:30-1:00.
Location not available
Exterior Features
- Style Colonial, Farmhouse
- Construction Single Family
- Siding Frame, Conventional (2x4-2x6)
- Exterior Porch, Deck, Deck - Composite, Rain Gutters, Professional Landscaping, Decorative Lighting, Screens
- Roof Shingle
- Garage Yes
- Garage Description 2
- Water Public
- Sewer Public Sewer
- Lot Description Wooded, Cleared
Interior Features
- Appliances Electric Water Heater, Water Heater, Range, Dishwasher, Microwave, Refrigerator, Freezer, ENERGY STAR Qualified Refrigerator, ENERGY STAR Qualified Dishwasher, Range Hood, Oven, Plumbed For Ice Maker
- Heating Forced Air, Heat Pump, Electric, ENERGY STAR Qualified Equipment
- Cooling Central Air, Heat Pump, ENERGY STAR Qualified Equipment
- Basement Full, Walk-Out Access, Interior Entry, Concrete, Unfinished
- Year Built 2025
Neighborhood & Schools
- Subdivision Reservoir Area
- Elementary School Nps
- Middle School Nps
- High School Nhs
Financial Information
- Parcel ID 2921747
- Zoning SFR
Listing Information
Properties displayed may be listed or sold by various participants in the MLS.


 All information is deemed reliable but not guaranteed accurate. Such Information being provided is for consumers' personal, non-commercial use and may not be used for any purpose other than to identify prospective properties consumers may be interested in purchasing.
All information is deemed reliable but not guaranteed accurate. Such Information being provided is for consumers' personal, non-commercial use and may not be used for any purpose other than to identify prospective properties consumers may be interested in purchasing.