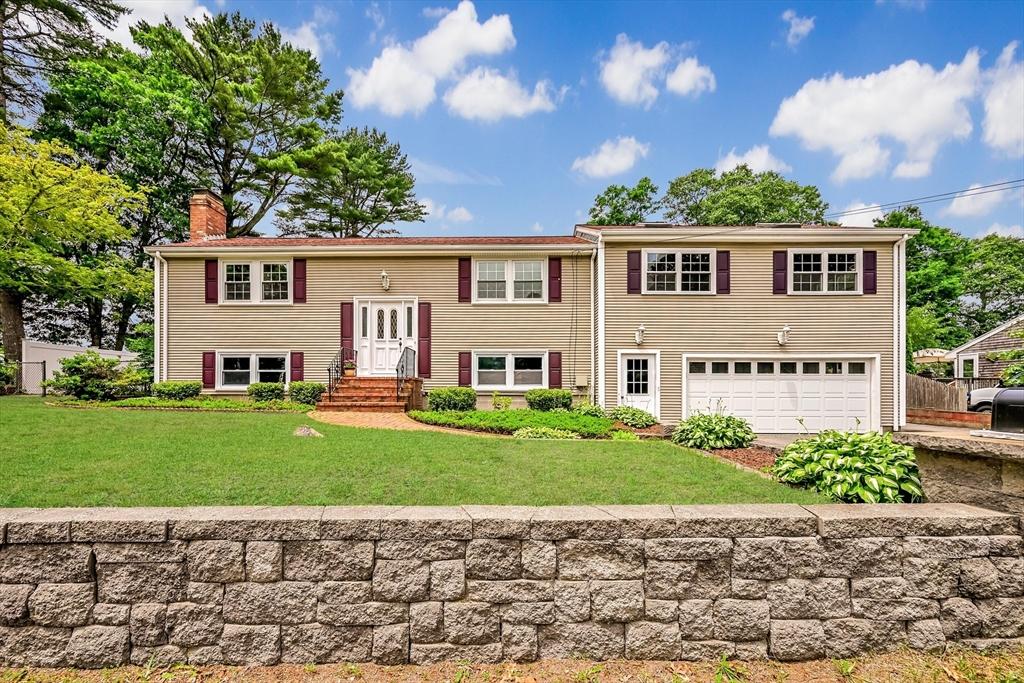24 regent ave
Wareham, MA 02571
4 BEDS 3-Full BATHS
0.23 AC LOTResidential - Single Family

Bedrooms 4
Total Baths 3
Full Baths 3
Acreage 0.23
Status Off Market
MLS # 73393050
County Plymouth
More Info
Category Residential - Single Family
Status Off Market
Acreage 0.23
MLS # 73393050
County Plymouth
Spanning over 3,000 sq ft, this 4-bed, 3-bath home offers versatility and space for multigenerational living. The main level (3 Bed/2Bath) features an open concept layout with a vaulted-ceiling family room, white kitchen with granite counters, dining area, and updated guest bath. The primary suite includes a private en-suite, with two additional bedrooms completing the floor. A bonus sunroom/home office with laundry hookups opens to a rear deck and backyard. The lower level (1 Bed/1Bath) includes a full in-law like setup with a potential wet bar, bedroom, full bath, den, and private laundry area—ideal for extended family or guests. Enjoy convenience with mudroom access from both levels, a 2-car garage, and peace of mind with a whole-house propane generator. A brand new 4-bedroom septic system will be installed prior to closing. Located just minutes to area amenities, beaches, and more—this home is ready to welcome you!
Location not available
Exterior Features
- Style Raised Ranch
- Construction Single Family
- Siding Frame
- Exterior Deck - Wood, Rain Gutters, Storage, Stone Wall
- Roof Shingle
- Garage Yes
- Garage Description 2
- Water Public
- Sewer Private Sewer
- Lot Description Cleared, Level
Interior Features
- Appliances Water Heater, Tankless Water Heater, Range, Dishwasher, Refrigerator
- Heating Baseboard, Oil, Fireplace
- Cooling Heat Pump
- Basement Interior Entry
- Fireplaces 2
- Year Built 1969
Financial Information
- Parcel ID M:0129A B:001 L:00036,1188914
- Zoning res
Listing Information
Properties displayed may be listed or sold by various participants in the MLS.


 All information is deemed reliable but not guaranteed accurate. Such Information being provided is for consumers' personal, non-commercial use and may not be used for any purpose other than to identify prospective properties consumers may be interested in purchasing.
All information is deemed reliable but not guaranteed accurate. Such Information being provided is for consumers' personal, non-commercial use and may not be used for any purpose other than to identify prospective properties consumers may be interested in purchasing.