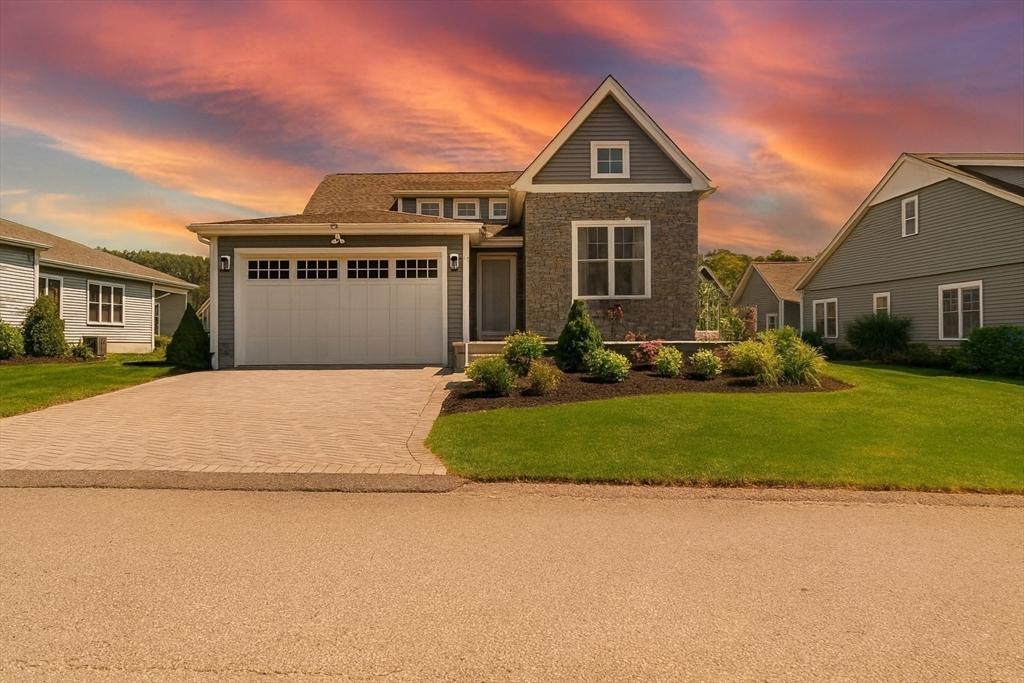9 sophia dr
Rehoboth, MA 02769
3 BEDS 2-Full BATHS
0.15 AC LOTResidential - Single Family

Bedrooms 3
Total Baths 2
Full Baths 2
Acreage 0.16
Status Off Market
MLS # 73413566
County Bristol
More Info
Category Residential - Single Family
Status Off Market
Acreage 0.16
MLS # 73413566
County Bristol
Tired of mowing the lawn? Want a gym just around the corner? Maybe you're ready to own a home in The Reserve at Spring Hill without the wait? 9 Sophia Dr. is a Ranch where convenience meets comfort in this beautifully maintained 2-bed, 2-bath, with a bonus room located in the popular South Rehoboth area. Step inside the thoughtfully designed Plymouth floor plan, featuring a spacious open layout and a striking double-sided fireplace that warms both the living and dining areas perfect for cozy nights or entertaining. The bright, kitchen flows seamlessly into the main living space, creating an inviting atmosphere. Enjoy morning coffee on the front porch or on the rear patio. When the colder months arrive, relax in the sun-drenched, glassed-in four-season room, ideal for curling up with a good book or games w/ family. Additional highlights include an attached 2-car garage, scratch & water resistant floors, full basement, club house & gym.
Location not available
Exterior Features
- Style Ranch
- Construction Single Family
- Siding Frame
- Exterior Porch, Porch - Enclosed, Patio, Rain Gutters, Professional Landscaping, Sprinkler System, Screens
- Roof Shingle
- Garage Yes
- Garage Description 2
- Water Private
- Sewer Private Sewer, Other
- Lot Description Level
Interior Features
- Appliances Water Heater, Dishwasher, Water Treatment, ENERGY STAR Qualified Refrigerator, ENERGY STAR Qualified Dryer, ENERGY STAR Qualified Dishwasher, ENERGY STAR Qualified Washer, Range Hood, Range
- Heating Forced Air, Propane
- Cooling Central Air
- Basement Full, Interior Entry, Slab, Unfinished
- Fireplaces 1
- Year Built 2019
Neighborhood & Schools
- Subdivision The Reserve at Spring Hill
- Elementary School Palmer River
- Middle School D.L.Beckwith
- High School D.R. Regional
Financial Information
- Parcel ID 5081747
- Zoning 1010
Listing Information
Properties displayed may be listed or sold by various participants in the MLS.


 All information is deemed reliable but not guaranteed accurate. Such Information being provided is for consumers' personal, non-commercial use and may not be used for any purpose other than to identify prospective properties consumers may be interested in purchasing.
All information is deemed reliable but not guaranteed accurate. Such Information being provided is for consumers' personal, non-commercial use and may not be used for any purpose other than to identify prospective properties consumers may be interested in purchasing.