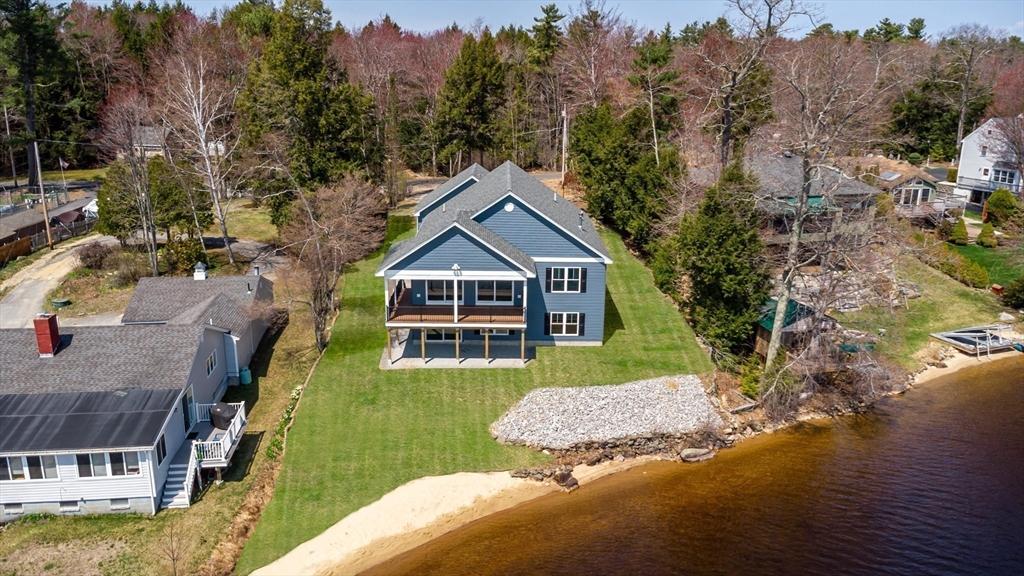74 lakeshore dr
Ashburnham, MA 01430
2 BEDS 3-Full BATHS
Residential - Single Family

Bedrooms 2
Total Baths 3
Full Baths 3
Status Off Market
MLS # 73367620
County Worcester
More Info
Category Residential - Single Family
Status Off Market
MLS # 73367620
County Worcester
This newly built lakefront home blends upscale finishes with effortless comfort. The open-concept main floor welcomes you with abundant natural light, incredible lake views, and a chef’s kitchen that anchors the space with elegance and functionality. A seamless transition to the oversized deck makes indoor-outdoor living easy year-round.Enjoy retreat-like living in the primary suite with its luxurious ensuite bathroom and custom walk-in closet.The lower level offers walk-out access to the water, a secondary living area with full flexibility — perfect for guests, in-laws, or creating your dream recreational zone. The additional bonus room invites your creativity: home theater, yoga studio, or hobby space.This home is a true gem that needs to be seen in person to be fully appreciated. Schedule your tour today and discover your lakeside lifestyle.
Location not available
Exterior Features
- Style Ranch
- Construction Single Family
- Siding Frame
- Exterior Deck, Deck - Roof, Deck - Composite, Covered Patio/Deck, Rain Gutters, Professional Landscaping, Screens
- Roof Shingle
- Garage Yes
- Garage Description 2
- Water Public
- Sewer Private Sewer
- Lot Description Cleared, Gentle Sloping
Interior Features
- Appliances Electric Water Heater, Oven, Microwave, ENERGY STAR Qualified Refrigerator, ENERGY STAR Qualified Dishwasher, Range Hood, Range, Other
- Heating Central, Forced Air, Propane
- Cooling Central Air, Other
- Basement Full, Finished, Walk-Out Access, Interior Entry, Concrete
- Fireplaces 1
- Year Built 2025
Neighborhood & Schools
- Elementary School John R Briggs
- Middle School Overlook Middle
- High School Oakmont
Financial Information
- Parcel ID M:0055 B:000045,3574968
- Zoning RB
Listing Information
Properties displayed may be listed or sold by various participants in the MLS.


 All information is deemed reliable but not guaranteed accurate. Such Information being provided is for consumers' personal, non-commercial use and may not be used for any purpose other than to identify prospective properties consumers may be interested in purchasing.
All information is deemed reliable but not guaranteed accurate. Such Information being provided is for consumers' personal, non-commercial use and may not be used for any purpose other than to identify prospective properties consumers may be interested in purchasing.