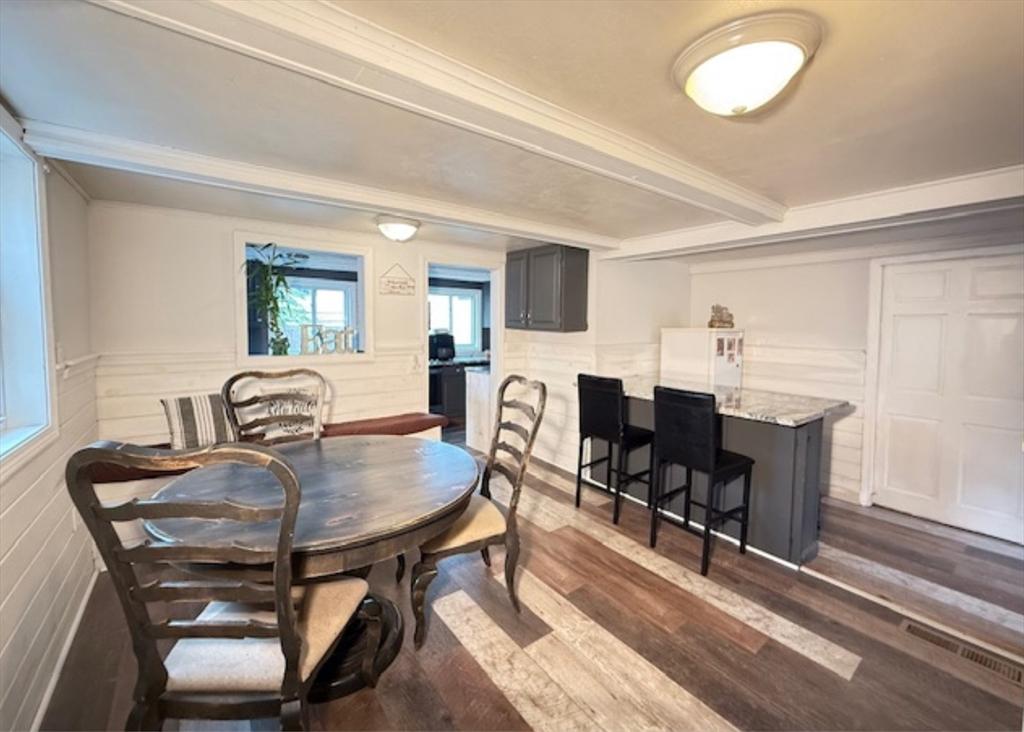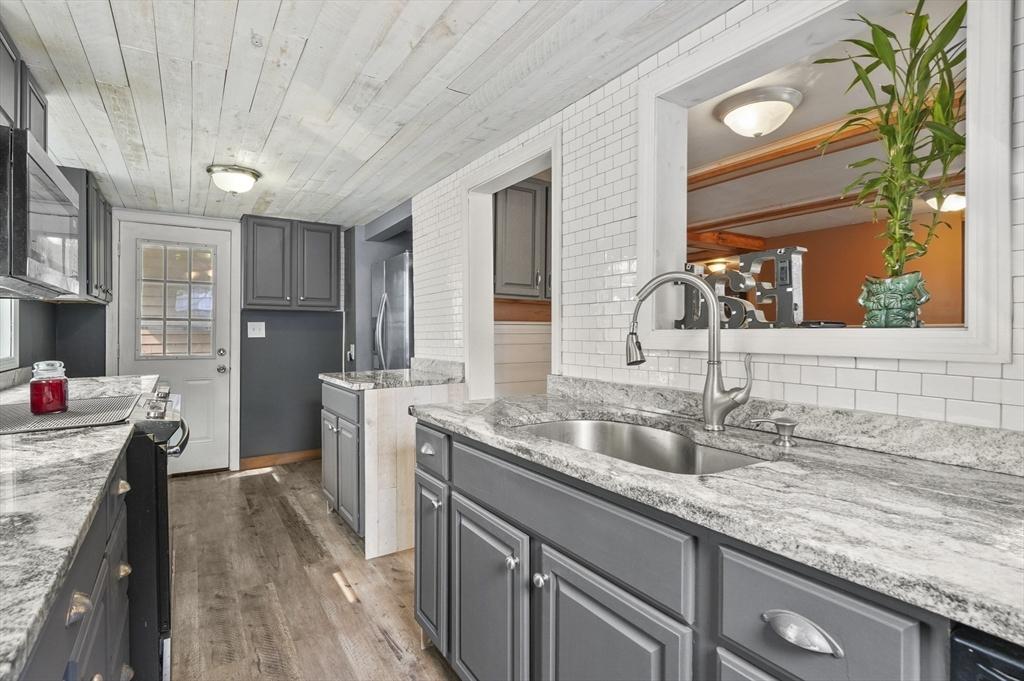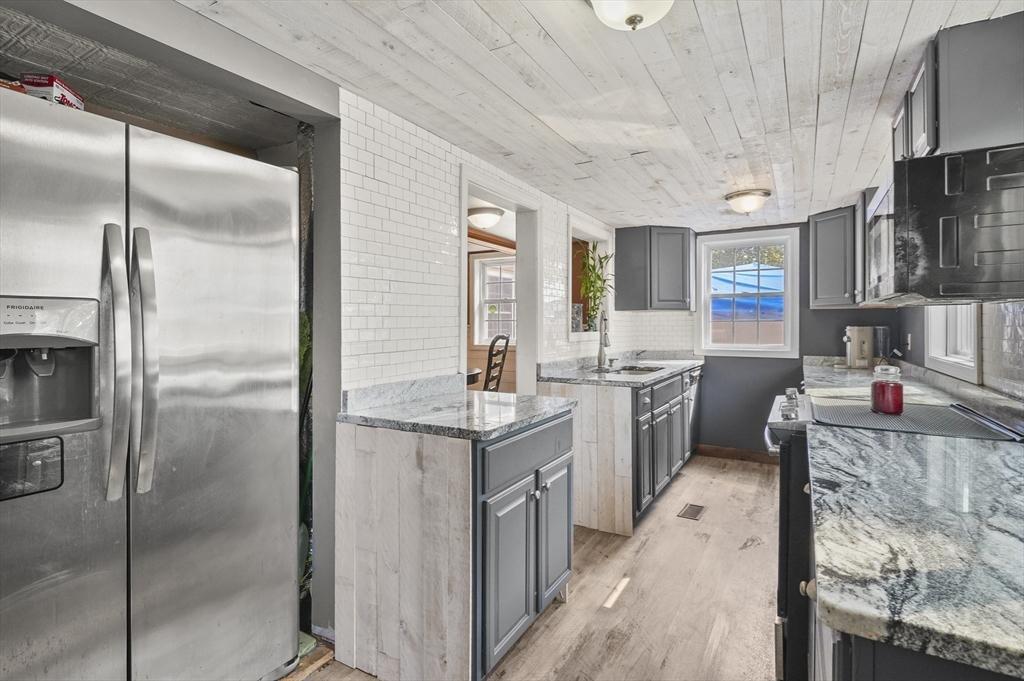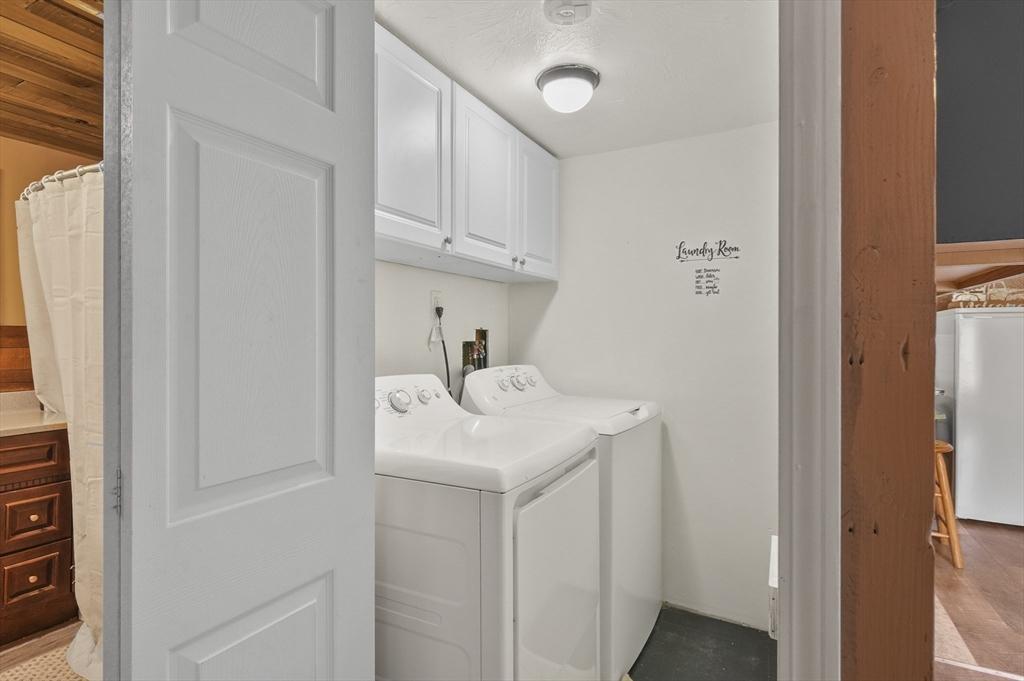Lake Homes Realty
1-866-525-346612 onset street
Worcester, MA 01604
$529,700
4 BEDS 2 BATHS
2,247 SQFT0.4 AC LOTResidential - Single Family




Bedrooms 4
Total Baths 2
Full Baths 2
Square Feet 2247
Acreage 0.41
Status Active
MLS # 73414758
County Worcester
More Info
Category Residential - Single Family
Status Active
Square Feet 2247
Acreage 0.41
MLS # 73414758
County Worcester
Tucked away on a quiet dead-end street in Worcester, this delightful Cape-style home blends classic charm with modern updates. The sunlit family room welcomes you with a vaulted ceiling and a cozy fireplace—ideal for unwinding or hosting lively gatherings. The galley-style kitchen features granite countertops, classic subway tile, and stainless steel appliances, while the dining room offers a warm, farmhouse vibe with a breakfast bar, built-in bench seating, and exposed beams. The great room and dining rm brand new luxury vinyl floors. On the main level, you'll find a spacious primary suite with a walk-in closet and private bath, along with a second full bath and a laundry room for added convenience. Upstairs offers three additional bedrooms and attic storage. Outside, enjoy the large, level yard complete with an above-ground pool, wide deck, patio area, storage shed, and plenty of off-street parking.
Location not available
Exterior Features
- Style Cape
- Construction Single Family
- Siding Frame
- Exterior Deck - Wood, Patio, Pool - Above Ground, Rain Gutters, Storage
- Roof Shingle
- Garage No
- Water Public
- Sewer Public Sewer
- Lot Description Cleared, Level
Interior Features
- Appliances Electric Water Heater, Water Heater
- Heating Forced Air, Oil
- Cooling None
- Basement Full, Bulkhead, Dirt Floor, Unfinished
- Fireplaces 1
- Living Area 2,247 SQFT
- Year Built 1900
Financial Information
- Parcel ID M:38 B:030 L:0000B,1796855
- Zoning RL-7
Additional Services
Internet Service Providers
Listing Information
Listing Provided Courtesy of Lamacchia Realty, Inc.
Listing Agent Trudy Risedorf
The property listing data and information, or the Images, set forth herein were provided to MLS Property Information Network, Inc. from third party sources, including sellers, lessors, landlords and public records, and were compiled by MLS Property Information Network, Inc. The property listing data and information, and the Images, are for the personal, non commercial use of consumers having a good faith interest in purchasing, leasing or renting listed properties of the type displayed to them and may not be used for any purpose other than to identify prospective properties which such consumers may have a good faith interest in purchasing, leasing or renting. MLS Property Information Network, Inc. and its subscribers disclaim any and all representations and warranties as to the accuracy of the property listing data and information, or as to the accuracy of any of the Images, set forth herein.
Listing data is current as of 12/02/2025.


 All information is deemed reliable but not guaranteed accurate. Such Information being provided is for consumers' personal, non-commercial use and may not be used for any purpose other than to identify prospective properties consumers may be interested in purchasing.
All information is deemed reliable but not guaranteed accurate. Such Information being provided is for consumers' personal, non-commercial use and may not be used for any purpose other than to identify prospective properties consumers may be interested in purchasing.