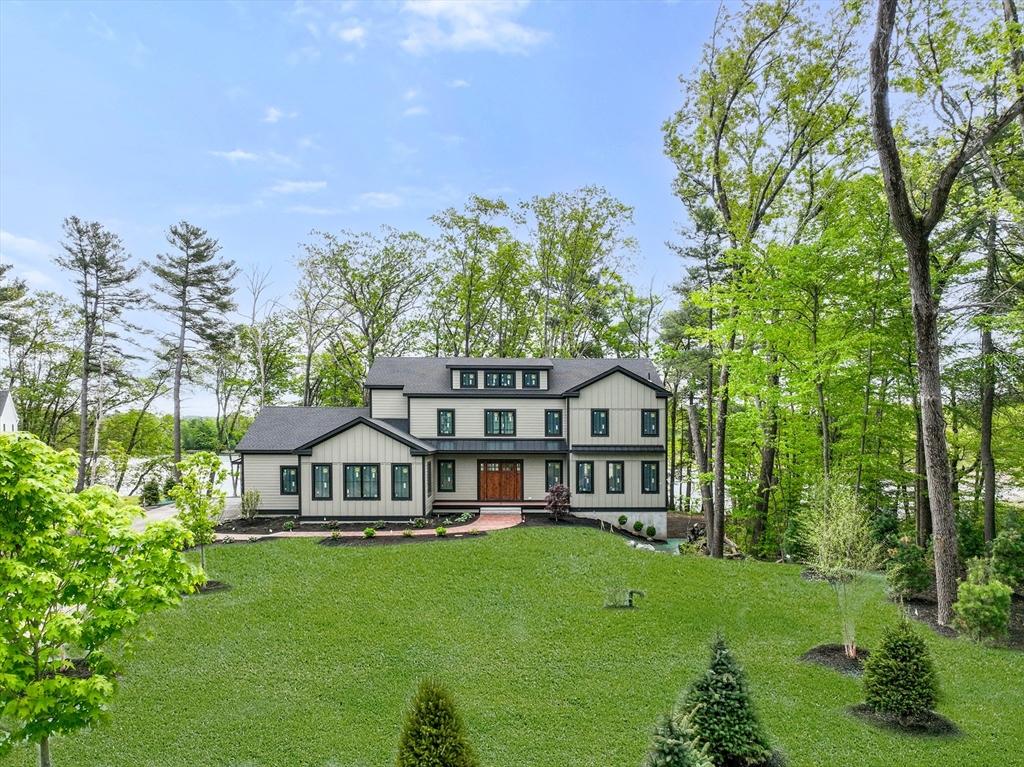lot 3 ridge road
Northborough, MA 01532
5 BEDS 4-Full 1-Half BATHS
1.23 AC LOTResidential - Single Family

Bedrooms 5
Total Baths 5
Full Baths 4
Acreage 1.23
Status Off Market
MLS # 73385586
County Worcester
More Info
Category Residential - Single Family
Status Off Market
Acreage 1.23
MLS # 73385586
County Worcester
Welcome to 5 Swan View Drive—Northborough’s premier new construction waterfront estate. Nestled at the end of an exclusive 3-home cul-de-sac on a private peninsula, this 5-bedroom, 4.5-bath masterpiece offers 5,533 SF of luxury living with an additional finished third floor and a walkout basement ready for customization. Enjoy 800 feet of tranquil frontage on Bartlett Pond with stunning year-round views, perfect for kayaking, canoeing, and watching wildlife. Inside, you'll find soaring 10’ ceilings, white oak flooring, custom millwork, and a true chef’s kitchen w/ amazing Thermador appliance package, quartz countertops, and walk-in pantry. The flexible floor plan includes a 1st fl au pair suite, oversized great room with Italian tile fireplace, and premium finishes throughout. The third floor offers bonus living space, and the landscape design is professionally curated for beauty and privacy.
Location not available
Exterior Features
- Style Colonial
- Construction Single Family
- Siding Frame
- Exterior Deck - Wood, Professional Landscaping, Sprinkler System, Decorative Lighting
- Roof Shingle
- Garage Yes
- Garage Description 3
- Water Public
- Sewer Private Sewer
- Lot Description Cul-De-Sac, Corner Lot, Easements, Underground Storage Tank, Level
Interior Features
- Appliances Water Heater, Tankless Water Heater, Range, Dishwasher, Microwave, Refrigerator, Wine Refrigerator, Range Hood
- Heating Forced Air, Propane
- Cooling Central Air
- Basement Full, Walk-Out Access, Interior Entry
- Fireplaces 1
- Year Built 2025
Neighborhood & Schools
- High School Algonquin Reg
Financial Information
- Zoning RC
Listing Information
Properties displayed may be listed or sold by various participants in the MLS.


 All information is deemed reliable but not guaranteed accurate. Such Information being provided is for consumers' personal, non-commercial use and may not be used for any purpose other than to identify prospective properties consumers may be interested in purchasing.
All information is deemed reliable but not guaranteed accurate. Such Information being provided is for consumers' personal, non-commercial use and may not be used for any purpose other than to identify prospective properties consumers may be interested in purchasing.