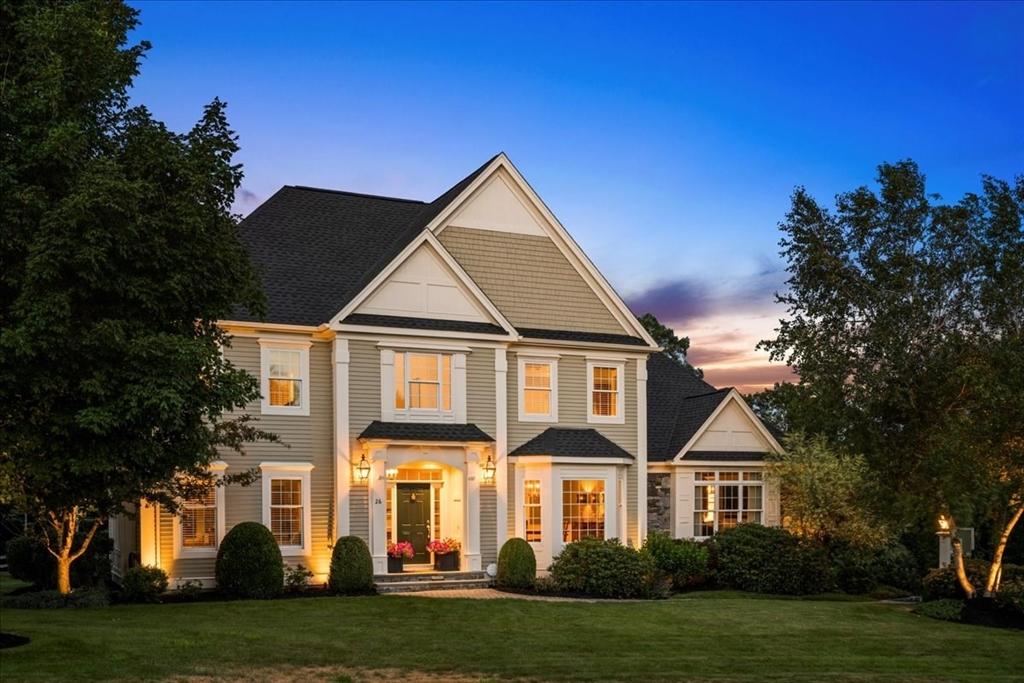26 fairway dr
Northborough, MA 01532
4 BEDS 3-Full 1-Half BATHS
0.67 AC LOTResidential - Single Family

Bedrooms 4
Total Baths 4
Full Baths 3
Acreage 0.67
Status Off Market
MLS # 73402547
County Worcester
More Info
Category Residential - Single Family
Status Off Market
Acreage 0.67
MLS # 73402547
County Worcester
BRIGHAM WOODS - Absolutely stunning views are yours from this highly upgraded home featuring out of the ordinary super-luxe molding package, loads of hardwood flrs, special features in every room! Custom white Kitchen w/angled peninsula, WI pantry, upscale appliances, granite, marble backsplash & phenomenal bumped out custom eating nook*Formal DR w/glamorous bar w/wine chiller & ice maker*1st flr Study w/custom built-ins & picture window*Formal LR (or 2nd office)*Stacked stone FP w/impressive mantle anchors the eye-popping vaulted/skylit FamRm w/mahogany floor*2nd flr offers 4 bdr & 2 bths*Primary Suite w/extended primary bath w/Carrara marble shower/counters & upgraded cabinetry & closeted toilet*Sunny Walk-out Fin Low Lev w/gorgeous bath, wet bar w/Quartz, lrg GameRm & Mudrm area*Amazing patio area w/firepit just steps from the newer composite deck*Exterior accented with custom retaining walls, paver walk, Cape Cod lanterns & extensive low-voltage lighting*Exquisite shed*NEW roof*
Location not available
Exterior Features
- Style Colonial
- Construction Single Family
- Siding Frame
- Exterior Deck - Composite, Patio, Rain Gutters, Storage, Professional Landscaping, Decorative Lighting, Screens, Fruit Trees
- Roof Shingle
- Garage Yes
- Garage Description 2
- Water Public
- Sewer Public Sewer
- Lot Description Cul-De-Sac, Easements, Gentle Sloping, Level
Interior Features
- Appliances Water Heater, Oven, Dishwasher, Microwave, Range, Refrigerator, Washer, Dryer, Wine Refrigerator, Plumbed For Ice Maker
- Heating Forced Air, Oil, Ductless
- Cooling Central Air, 3 or More, Ductless
- Basement Full, Finished, Walk-Out Access, Interior Entry, Garage Access, Radon Remediation System, Concrete
- Fireplaces 1
- Year Built 2006
Neighborhood & Schools
- Subdivision Brigham Woods
- Elementary School Peaslee
- Middle School Melican
- High School Algonquin Reg'l
Financial Information
- Parcel ID M:0720 L:0037,4619032
- Zoning RC
Listing Information
Properties displayed may be listed or sold by various participants in the MLS.


 All information is deemed reliable but not guaranteed accurate. Such Information being provided is for consumers' personal, non-commercial use and may not be used for any purpose other than to identify prospective properties consumers may be interested in purchasing.
All information is deemed reliable but not guaranteed accurate. Such Information being provided is for consumers' personal, non-commercial use and may not be used for any purpose other than to identify prospective properties consumers may be interested in purchasing.