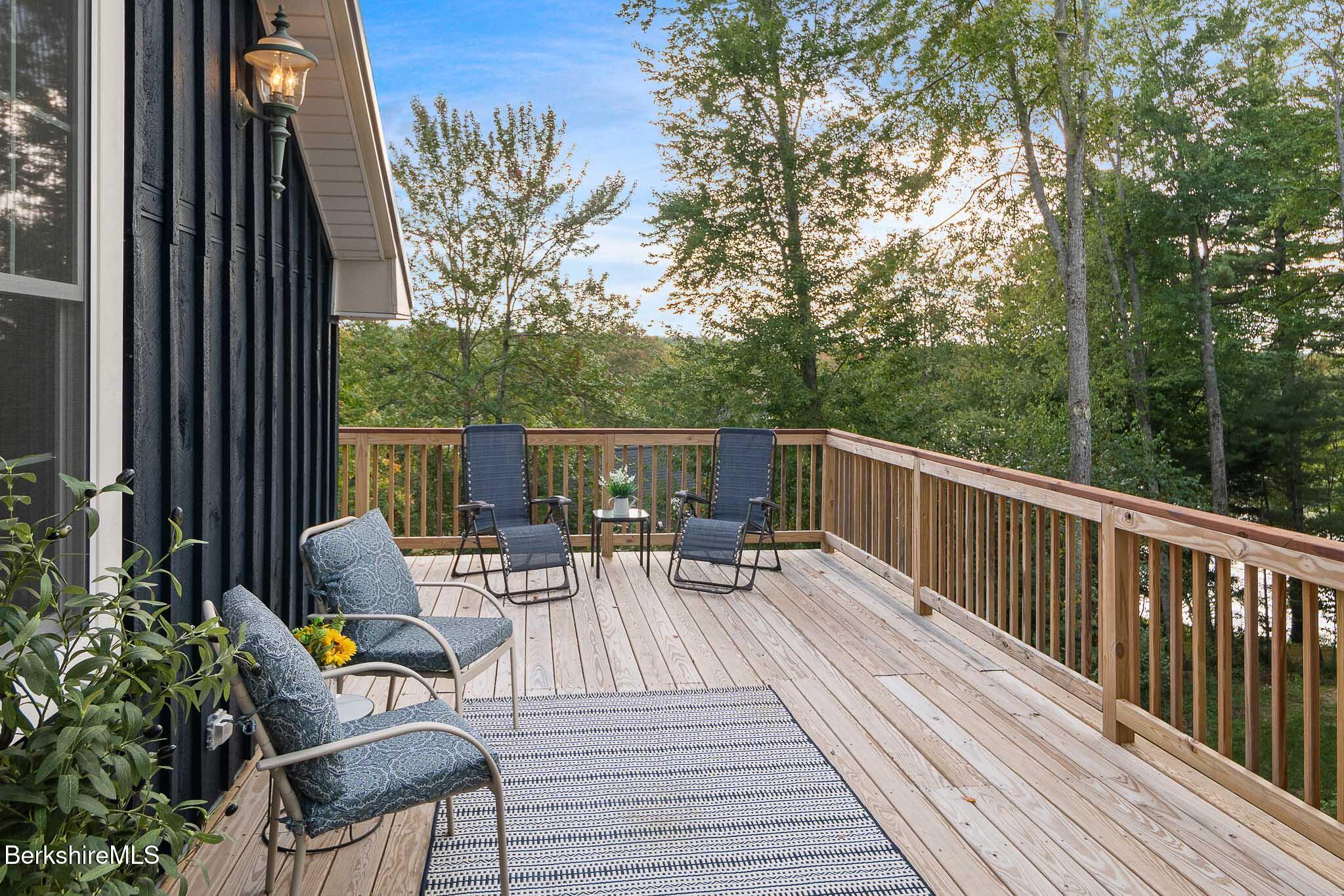715 peru rd
Hinsdale, MA 01235
4 BEDS 3-Full BATHS
1.21 AC LOTResidential

Bedrooms 4
Total Baths 3
Full Baths 3
Acreage 1.21
Status Off Market
MLS # 247763
County Berkshire
More Info
Category Residential
Status Off Market
Acreage 1.21
MLS # 247763
County Berkshire
Fabulous, essentially new, never occupied, handsome 4-BR, 3-ba home on a knoll overlooking sparkling Ashmere Lake. The elevated main level includes open concept living/dining area w/FP, new kitchen w/ s/s appliances, 3 BRs, 2 baths & laundry. The sunny lower level offers a large 4th BR or media room or home office & a 3rd bath. Enjoy 103' of lake frontage offering direct access for boating, fishing, swimming or just sitting by the shore. Relax or dine on the spacious, raised deck with serene views. Quality workmanship & finishes. 2022 Weil McLain boiler. Central air. Knotty pine vaulted ceilings. Warm wood floors. Many special touches. Oversized 4 car garage. Abundant storage. Town sewer. Perfect layout for entertaining inside and out. Great for a weekend getaway or year-round residence. This property was originally built in 2004 as a play space with basketball court, putting green and 4 car garage. Current owners kept the garages and created this terrific, cozy home with love and artistic flair within the rest of the original footprint. It was intended as their vacation get away, but plans have changed so they are selling the home they created with love.
They just finished the work in November 2024. The kitchen and appliances, 2 bathrooms, the shower in the 3rd bathroom, many of the walls, all of the paint, some of the floors, all of the lighting, most of the doors and door hardware, and other finishes are new. The boiler was installed in 2022.
The kitchen includes beautiful white cabinetry, abundant quartz counter space, a large island with elevated breakfast bar that seats at least 4, a double wide pantry closet, plus a live edge counter area. The appliances are a Samsung package including French door refrigerator, dishwasher and electric range. The dining room has a built-in cabinet with magnolia live edge top.
The sale also includes new Whirlpool washer and dryer.
We have partially staged the property to make it easier to envision living there. The lower-level bedroom would accommodate a king bed, 2 of the upstairs bedrooms would accommodate queens, even though we only have full beds for staging. There are numerous ways to layout the open living area.
Come see and envision how you would use these beautiful, bright, relaxing spaces.
Location not available
Exterior Features
- Style Chalet, Contemporary
- Construction Single Family
- Siding Standing Seam Metal
- Exterior Trash Private, Deck
- Roof Standing Seam Metal
- Garage Yes
- Garage Description Garaged & Off-Street
- Water Well
- Sewer Public Sewer
- Lot Dimensions Irregular
- Lot Description Wooded, Irregular Shape
Interior Features
- Appliances Dishwasher, Dryer, Range, Refrigerator, Washer
- Heating Propane, Boiler, Hot Water
- Basement None
- Year Built 2024
Neighborhood & Schools
- Elementary School Kittredge
- Middle School Nessacus Regional
- High School Wahconah Regional
Financial Information
- Parcel ID M: 113 L: 005-1
- Zoning Residential
Listing Information
Properties displayed may be listed or sold by various participants in the MLS.


 All information is deemed reliable but not guaranteed accurate. Such Information being provided is for consumers' personal, non-commercial use and may not be used for any purpose other than to identify prospective properties consumers may be interested in purchasing.
All information is deemed reliable but not guaranteed accurate. Such Information being provided is for consumers' personal, non-commercial use and may not be used for any purpose other than to identify prospective properties consumers may be interested in purchasing.