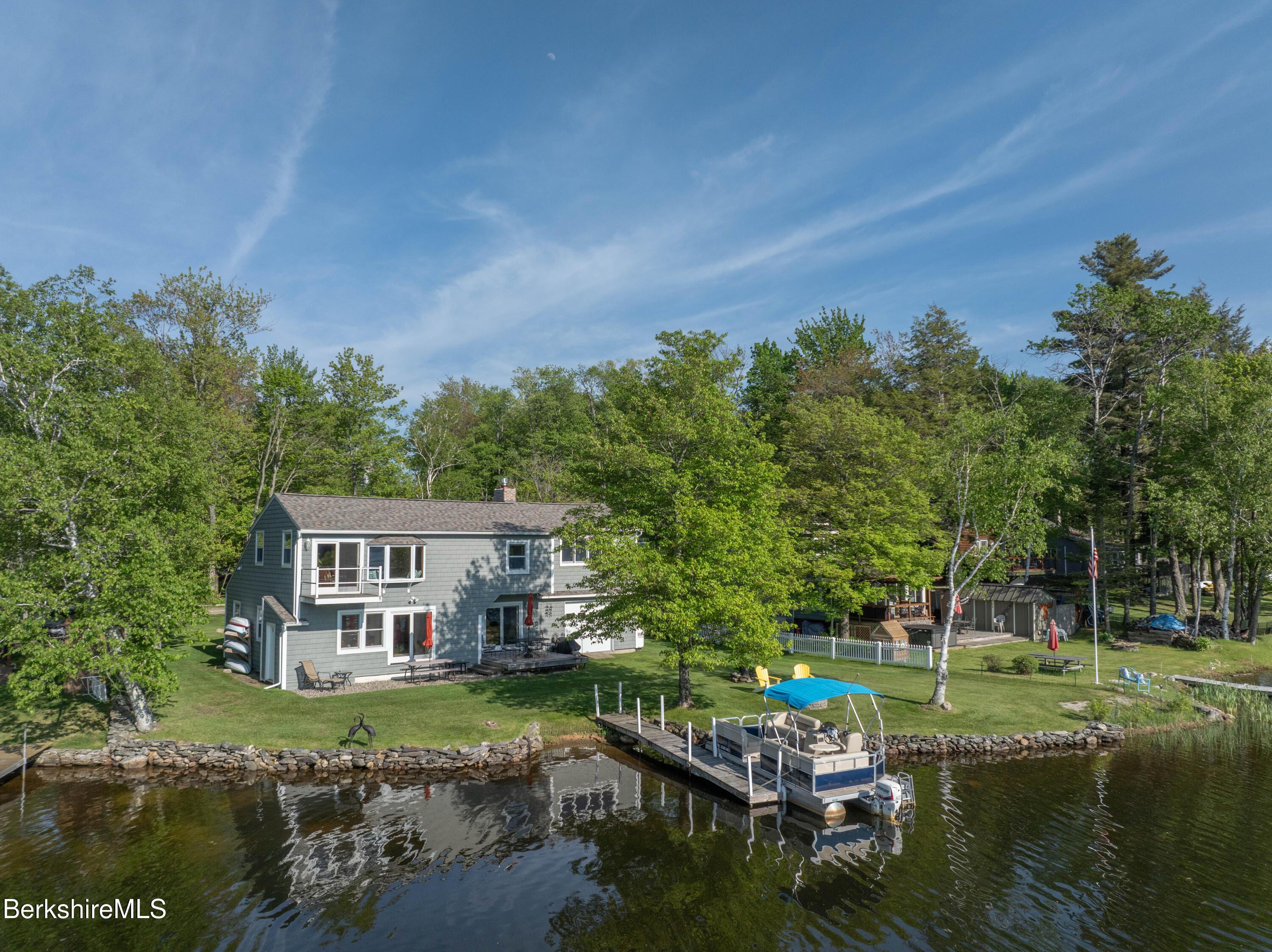321 ashmere rd
Hinsdale, MA 01235
4 BEDS 2-Full BATHS
0.2 AC LOTResidential

Bedrooms 4
Total Baths 2
Full Baths 2
Acreage 0.2
Status Off Market
MLS # 245846
County Berkshire
More Info
Category Residential
Status Off Market
Acreage 0.2
MLS # 245846
County Berkshire
Welcome to this pristine, move-in-ready lakefront home, perfectly situated on a serene and tranquil lot on Ashmere Lake. Indulge in breathtaking sunsets and enjoy a spacious yard complete with a private boat ramp and dock. Upon arrival, you'll be greeted by a new driveway, elegant Goshen stone, & stunning new cedar split rail fencing, setting the tone for the beauty that awaits inside.
This home offers lake views from most rooms, creating a peaceful and calming atmosphere throughout. The bedrooms feature soaring vaulted ceilings with exquisite wood details, adding to the home's charm and character. Inside, no expense has been spared in the thoughtful updates. The brand-new kitchen is a chef's dream, and the fully renovated first-floor bathroom exudes modern luxury. Other significant improvements include a new roof, upgraded insulation, a high-efficiency multi-zone heating system, on demand hot water and beautiful hardwood floors & new carpeting. The new fireplace insert bring warmth and coziness to the living spaces.
This home seamlessly blends classic charm, modern amenities, and efficient design, offering the ultimate in lakeside living. Come experience the lifestyle you've been dreaming of!
Location not available
Exterior Features
- Style Contemporary
- Construction Single Family
- Siding Asphalt Shingles
- Exterior Privacy, Dock, Deck, Mature Landscaping, Landscaped
- Roof Asphalt Shingles
- Garage Yes
- Garage Description Garaged & Off-Street
- Water Shared Well
- Sewer Public Sewer
- Lot Dimensions 8712
Interior Features
- Appliances Dishwasher, Dryer, Microwave, Range, Refrigerator, Washer
- Heating Propane, Hot Water
- Basement Crawl
- Year Built 1960
Neighborhood & Schools
- Elementary School Kittredge
- Middle School Nessacus Regional
- High School Wahconah Regional
Financial Information
- Parcel ID HINS M:112 L:048
- Zoning Residential
Listing Information
Properties displayed may be listed or sold by various participants in the MLS.


 All information is deemed reliable but not guaranteed accurate. Such Information being provided is for consumers' personal, non-commercial use and may not be used for any purpose other than to identify prospective properties consumers may be interested in purchasing.
All information is deemed reliable but not guaranteed accurate. Such Information being provided is for consumers' personal, non-commercial use and may not be used for any purpose other than to identify prospective properties consumers may be interested in purchasing.