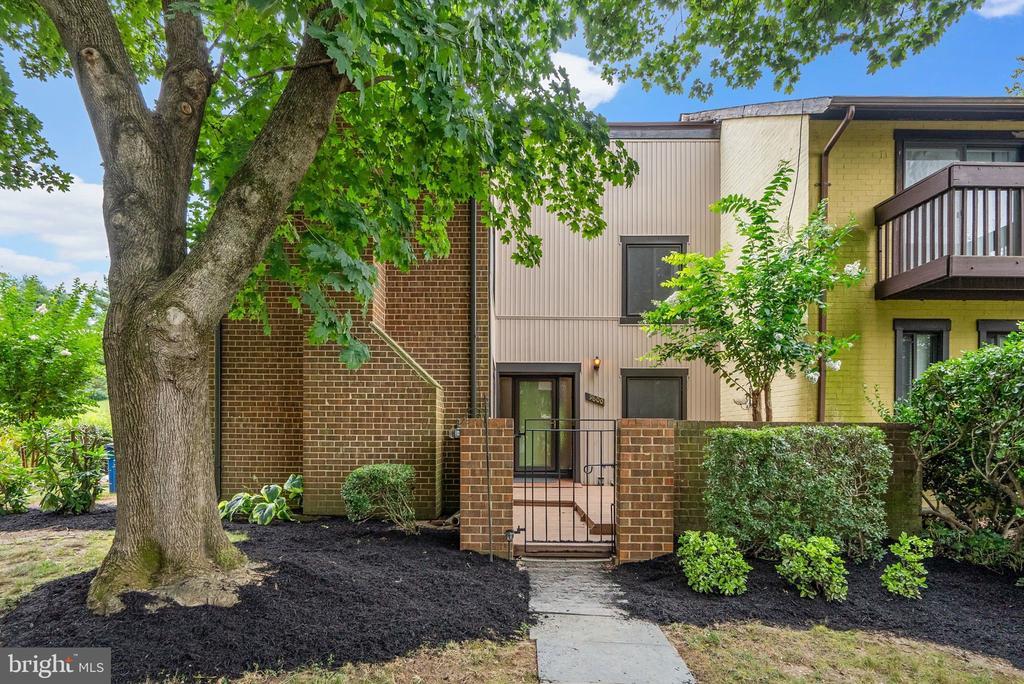9600 shadow oak drive
MONTGOMERY VILLAGE, MD 20886
4 BEDS 2-Full 1-Half BATHS
0.05 AC LOTResidential-End of Row/Townhouse

Bedrooms 4
Total Baths 3
Full Baths 2
Acreage 0.06
Status Off Market
MLS # MDMC2194522
County MONTGOMERY
More Info
Category Residential-End of Row/Townhouse
Status Off Market
Acreage 0.06
MLS # MDMC2194522
County MONTGOMERY
Step into this light-filled end-unit townhome with three outdoor spaces and room for everyone to spread out 2,476 finished sq ft. The main level welcomes you with hardwood floors and a flexible, open feel. The kitchen sits up front with a fireplace-view family room—great for everyday living. Slide open the glass door from the kitchen to the side deck for easy grilling, or step through the family room slider to the brick-fenced front courtyard with an iron gate—your private, low-maintenance outdoor lounge. A nearby den with sliders also opens to the courtyard for a bright work, reading, or hobby spot. The living/dining room stretches across the back with two sliding doors to a spacious rear deck and yard, creating effortless indoor-outdoor flow.
Upstairs, hardwood floors continue through the hallway and bedrooms. The primary suite features two closets and a private bath. Three additional bedrooms share a full hall bath—comfortable, simple, and ready for everyday routines. The freshly painted interior keeps everything feeling clean and move-in ready.
The lower level adds a large recreation room for movie nights or games, plus a bonus room that works well as an office, playroom, craft room, or home gym. The laundry room offers extra storage to keep life organized. Two reserved parking spaces are right out front—no circling.
Set in the Montgomery Village community, you’ll have access to six pools, multiple parks, playgrounds, lakes, and miles of walking paths. North Creek Lake and its paths sit next door, and the North Creek Community Center & pool—with tennis and pickleball courts—is just across the street. Enjoy space, convenience, and easy outdoor living in a location that makes daily life simple. Schedule your showing and see how well this home works.
Location not available
Exterior Features
- Style Colonial
- Construction Single Family
- Siding Brick
- Exterior Extensive Hardscape, Exterior Lighting, Sidewalks, Street Lights, Tennis Court(s), Other
- Garage No
- Water Public
- Sewer Public Sewer
- Lot Description Backs - Open Common Area, Backs to Trees, Corner, Cleared, Front Yard, Landscaping, Open, Rear Yard, Private, SideYard(s)
Interior Features
- Appliances Dishwasher, Disposal, Dryer, Dryer - Electric, Dryer - Front Loading, Exhaust Fan, Oven - Single, Oven/Range - Electric, Range Hood, Refrigerator, Washer
- Heating Heat Pump(s)
- Cooling Central A/C, Heat Pump(s)
- Basement Connecting Stairway
- Fireplaces 1
- Year Built 1978
Neighborhood & Schools
- Subdivision DORSEYS REGARD
- High School WATKINS MILL
Financial Information
- Zoning TLD
Listing Information
Properties displayed may be listed or sold by various participants in the MLS.


 All information is deemed reliable but not guaranteed accurate. Such Information being provided is for consumers' personal, non-commercial use and may not be used for any purpose other than to identify prospective properties consumers may be interested in purchasing.
All information is deemed reliable but not guaranteed accurate. Such Information being provided is for consumers' personal, non-commercial use and may not be used for any purpose other than to identify prospective properties consumers may be interested in purchasing.