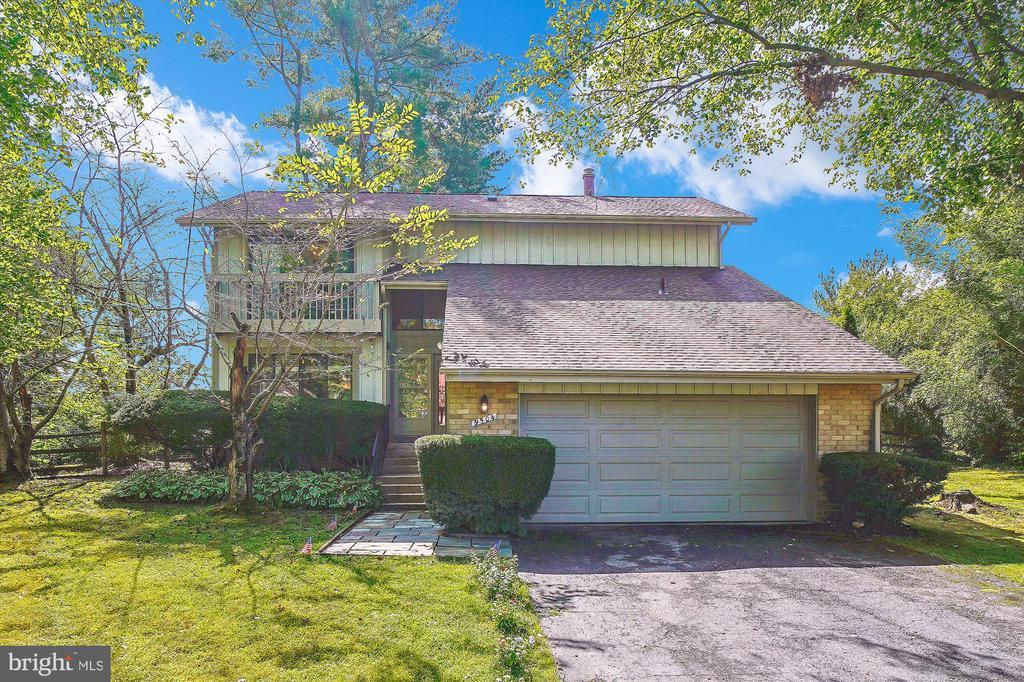9504 aspenwood court
MONTGOMERY VILLAGE, MD 20886
5 BEDS 2-Full 1-Half BATHS
0.27 AC LOTResidential-Detached

Bedrooms 5
Total Baths 3
Full Baths 2
Acreage 0.27
Status Off Market
MLS # MDMC2200734
County MONTGOMERY
More Info
Category Residential-Detached
Status Off Market
Acreage 0.27
MLS # MDMC2200734
County MONTGOMERY
Don't miss out on this beautiful, sun-filled contemporary home tucked away on a quiet cul-de-sac with a private, fenced backyard. Step into the dramatic two-story foyer, flanked by formal living and dining rooms on one side and a versatile main-level office or fifth bedroom and powder room on the other. The updated kitchen features stainless steel appliances, a separate pantry, and a peninsula with extra seating space, opening seamlessly to the spacious family room with a cozy wood-burning fireplace and two oversized sliding glass doors leading to the rear patio. Upstairs, gleaming hardwood floors span the entire level, showcasing the impressive primary suite with a private balcony, professionally designed walk-in closet system, an additional closet, and a tastefully renovated bathroom with a wide vanity, walk-in shower, and stylish tile finishes. Three generously sized bedrooms and another full bathroom complete the upper level. The finished lower level offers a freshly painted recreation room with new carpet—perfect for a home theater—plus a large laundry area, utility room, and plenty of storage. Additional highlights include a two-car attached garage with convenient access through to the kitchen, a rear patio expanding the entire rear of the home overlooking a park-like fenced yard with exceptional privacy, and recent updates including a new roof and hot water heater (both just 3 years old). The Montgomery Village community offers 6 pools, basketball courts, pickle ball court, tennis courts, dog park, soccer fields and playgrounds.
Location not available
Exterior Features
- Style Colonial, Contemporary
- Construction Single Family
- Siding Brick, Wood Siding
- Exterior Street Lights, Extensive Hardscape
- Roof Asphalt
- Garage Yes
- Garage Description 2
- Water Public
- Sewer Public Sewer
- Lot Description Cul-de-sac, Private, Rear Yard
Interior Features
- Appliances Disposal, Dryer, Washer, Built-In Microwave, Built-In Range, Dishwasher, Dryer - Electric, Exhaust Fan, Icemaker, Oven/Range - Electric, Refrigerator, Stainless Steel Appliances, WaterHeater
- Heating Heat Pump(s)
- Cooling Central A/C
- Basement Full, Fully Finished, Improved, Interior Access, Windows
- Fireplaces 1
- Year Built 1976
Neighborhood & Schools
- Subdivision THE POINTS
- High School WATKINS MILL
Financial Information
- Zoning R90
Listing Information
Properties displayed may be listed or sold by various participants in the MLS.


 All information is deemed reliable but not guaranteed accurate. Such Information being provided is for consumers' personal, non-commercial use and may not be used for any purpose other than to identify prospective properties consumers may be interested in purchasing.
All information is deemed reliable but not guaranteed accurate. Such Information being provided is for consumers' personal, non-commercial use and may not be used for any purpose other than to identify prospective properties consumers may be interested in purchasing.