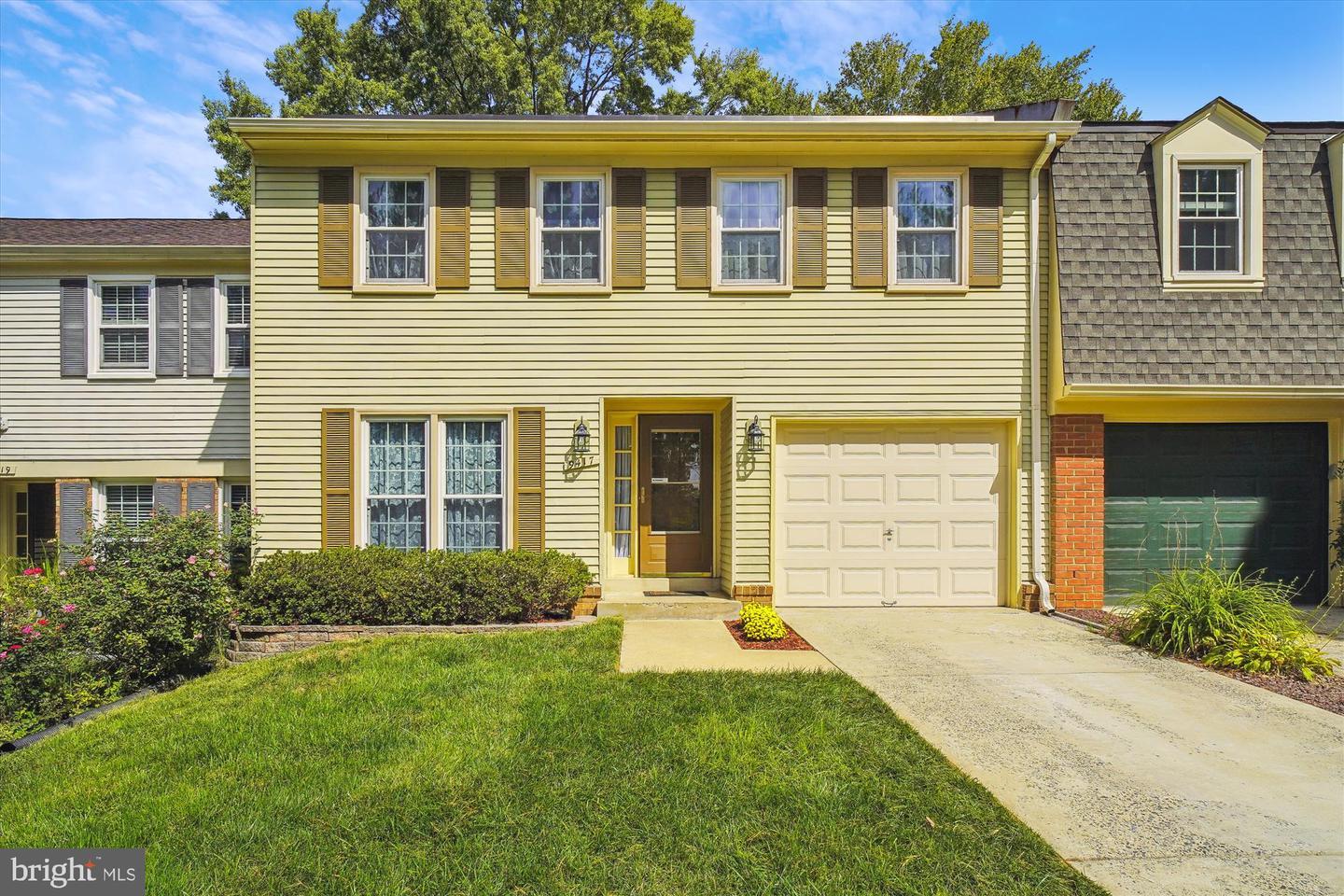9417 eagleton lane
MONTGOMERY VILLAGE, MD 20886
4 BEDS 2-Full 1-Half BATHS
0.05 AC LOTResidential - Interior Row/Townhouse

Bedrooms 4
Total Baths 3
Full Baths 2
Acreage 0.06
Status Off Market
MLS # MDMC2107652
County MONTGOMERY
More Info
Category Residential - Interior Row/Townhouse
Status Off Market
Acreage 0.06
MLS # MDMC2107652
County MONTGOMERY
Spacious and sunny 4-bedroom, 2.5 bath, 3-level townhouse welcomes you! Lovingly cared for by the current owners for over 10 years, this property feels like a single family home. Private driveway, separate living room, separate dining room, separate table-space kitchen, and the garage was converted to a separate family room by the original owners, granting an abundance of interior living space. (There is still good and usable storage-space in the remaining garage area just behind the garage door! Don't miss it! It's great for holding yard tools and equipment.) Numerous upgrades conducted recently: new carpet, fresh paint, new granite counters in the kitchen, new kitchen faucet, newly placed attic insulation, and new radon mitigation system, to name a few! The upper level holds all four sizable bedrooms, walk-in closets, and an area just off the landing that is perfectly suitable for a sitting area or reading nook. The primary suite opens via double doors and has its own full bath. The kitchen gives access to the patio and a fully fenced back yard. This delightful home is ideally located in a community that offers outdoor pools, a club house, tennis courts, basketball courts, ponds, biking & walking trails, tot lots, and community events, all conveniently located and with easy access to major transit routes (approx. 4 miles to Shady Grove Metro), bus routes, restaurants, and shopping. Why wait? Come see your new home today!
Location not available
Exterior Features
- Style Colonial
- Construction Colonial
- Siding Frame
- Exterior Play Equipment, Street Lights
- Roof Shingle, Composite
- Garage No
- Garage Description Paved Driveway, Paved Parking, Unassigned
- Water Public
- Sewer Public Sewer
Interior Features
- Appliances Dishwasher, Disposal, Dryer, Dryer - Electric, Extra Refrigerator/Freezer, Icemaker, Oven/Range - Electric, Refrigerator, Stove, Washer, Water Heater
- Heating Forced Air
- Cooling Ceiling Fan(s), Central A/C
- Basement Connecting Stairway, Unfinished, Sump Pump
- Year Built 1974
Neighborhood & Schools
- Subdivision RUXTON PLACE
- School Disrict MONTGOMERY COUNTY PUBLIC SCHOOLS
- Elementary School WHETSTONE
- Middle School MONTGOMERY VILLAGE
- High School WATKINS MILL
Financial Information
- Zoning TLD


 All information is deemed reliable but not guaranteed accurate. Such Information being provided is for consumers' personal, non-commercial use and may not be used for any purpose other than to identify prospective properties consumers may be interested in purchasing.
All information is deemed reliable but not guaranteed accurate. Such Information being provided is for consumers' personal, non-commercial use and may not be used for any purpose other than to identify prospective properties consumers may be interested in purchasing.