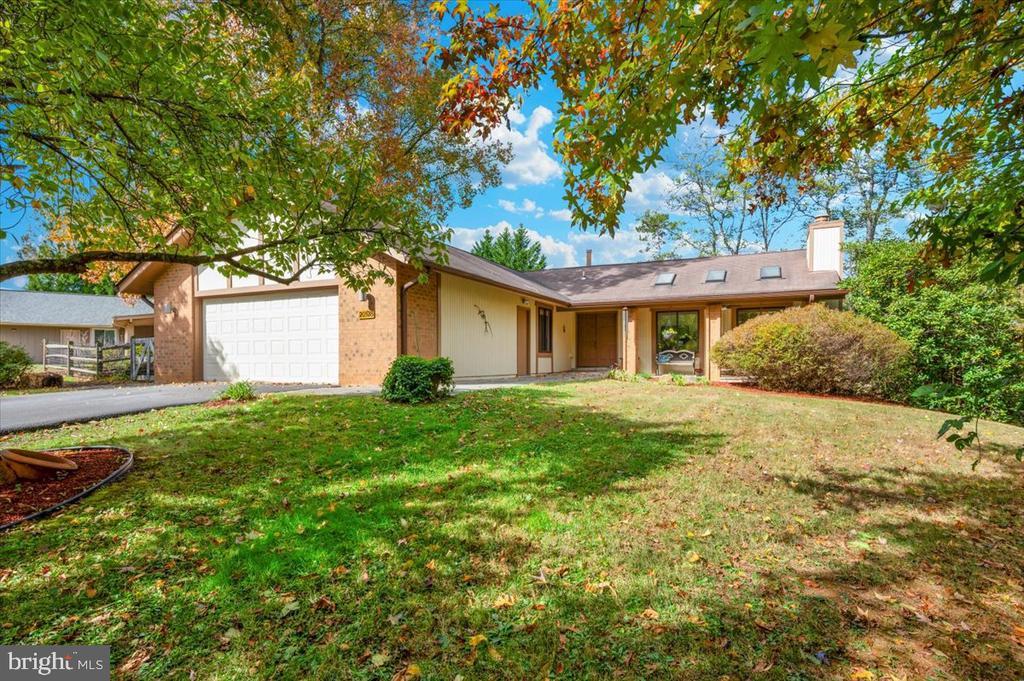20528 aspenwood lane
MONTGOMERY VILLAGE, MD 20886
5 BEDS 3-Full BATHS
0.44 AC LOTResidential-Detached

Bedrooms 5
Full Baths 3
Acreage 0.45
Status Off Market
MLS # MDMC2204880
County MONTGOMERY
More Info
Category Residential-Detached
Status Off Market
Acreage 0.45
MLS # MDMC2204880
County MONTGOMERY
Welcome to 20528 Aspenwood Lane…ABSOLUTELY STUNNING Contemporary in The Points Neighborhood. If you are looking for ONE-LEVEL LIVING, this is your home! Updated from Top to Bottom… Featuring 5 spacious bedrooms; 3 full updated baths; recently updated eat-in kitchen; hardwood floors; sunroom & den additions; vaulted ceilings; sky lights; large, finished WALK-OUT lower level that spans the width of the home with bedroom, bath, and a fully equipped kitchen – perfect as an in-law suite! Private corner lot on .45 acres, with a front porch & back covered patio. You will not find another home like this one… The main level features an inviting foyer, spacious living room with sky lights, and GORGEOUS STONE Fireplace (gas), separate dining room, updated kitchen with white cabinetry, quartz countertops, stainless-steel appliances & pantry, sunroom and den additions overlooking the beautifully landscaped yard, primary bedroom with two closets, and a updated bath with double sink vanity, & quartz countertops, three additional bedrooms and hall bath – all that on the main level! The lower-level walk-out has been recently updated with new ceramic tile floor and recessed lighting. It boasts a rec room with a bar, insert wood stove with marble hearth and surround, sliding door to yard, fully equipped, spacious kitchen, large bedroom with walk-in closet and door to patio, full bath with double sink vanity, office area, updated laundry room with front loading washer & dryer, and utility room. There is plenty of parking with the attached two-car garage and long driveway. The garage is equipped with an EV Charger Outlet. The home is situated on a large corner lot with BEAUTIFUL mature landscaping, a front paver walkway and porch, fenced yard, and large, covered back patio with two ceiling fans. Recent updates include Freshly Painted (2025), NEW Lighting (2025), NEW Quartz Countertops (2025), NEW Carpet, NEW HVAC – includes Heat Pump with Gas Backup, Humidifier, & UV Air Filter (2024), NEW Stainless-Steel Appliances (2022), New Insulation (2022), Upgraded Electrical (2011), and Replaced Roof (2011). Enjoy all the amenities Montgomery Village has to offer - pools, walking paths, tennis/pickleball courts, tot lots, dog parks, community centers etc. Conveniently located close to schools, shopping, public transportation (METRO, MARC TRAIN, RIDE-ON), and major commuter routes (270, 370, ICC, Midcounty Hwy). Walk to North Creek Lake & Pool. GREAT HOME, at a GREAT PRICE, in a GREAT NEIGHBORHOOD! A must see!
Location not available
Exterior Features
- Style Contemporary
- Construction Single Family
- Siding Frame
- Exterior Bump-outs, Gutter System, Exterior Lighting
- Roof Shingle
- Garage Yes
- Garage Description 2
- Water Public
- Sewer Public Sewer
- Lot Description Corner
Interior Features
- Appliances Dishwasher, Dryer - Electric, Exhaust Fan, Extra Refrigerator/Freezer, Microwave, Oven/Range - Electric, Refrigerator, Stainless Steel Appliances, Washer, WaterHeater, Dryer - Front Loading, Disposal, Humidifier, Washer - Front Loading
- Heating Forced Air, Heat Pump - Gas BackUp
- Cooling Ceiling Fan(s), Programmable Thermostat, Heat Pump(s)
- Basement Daylight, Full, Fully Finished, Walkout Level
- Fireplaces 2
- Year Built 1976
Neighborhood & Schools
- Subdivision THE POINTS
Financial Information
- Zoning R90
Listing Information
Properties displayed may be listed or sold by various participants in the MLS.


 All information is deemed reliable but not guaranteed accurate. Such Information being provided is for consumers' personal, non-commercial use and may not be used for any purpose other than to identify prospective properties consumers may be interested in purchasing.
All information is deemed reliable but not guaranteed accurate. Such Information being provided is for consumers' personal, non-commercial use and may not be used for any purpose other than to identify prospective properties consumers may be interested in purchasing.