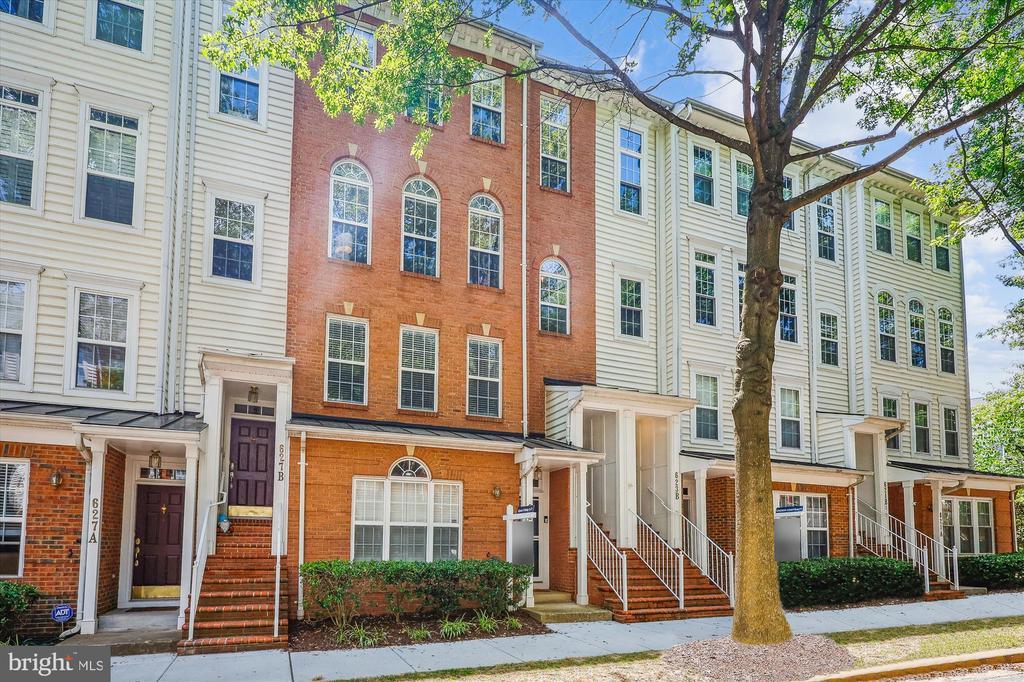625 main street
GAITHERSBURG, MD 20878
3 BEDS 2-Full 1-Half BATHS
Residential-Interior Row/Townhouse

Bedrooms 3
Total Baths 3
Full Baths 2
Status Off Market
MLS # MDMC2189046
County MONTGOMERY
More Info
Category Residential-Interior Row/Townhouse
Status Off Market
MLS # MDMC2189046
County MONTGOMERY
Located in the heart of the Lakelands, this beautifully designed townhome-style condo offers over 2,200 square feet of bright, airy living space across three levels. The tile entryway leads to hardwood stairs—one set accessing the garage, the other ascending to the main living level.
A spacious, light-filled living room with gleaming hardwood floors and large windows with custom shutters opens to a generous dining room includes with a decorator chandelier. The heart of the home is the open-concept kitchen featuring cabinetry with custom pulls, granite countertops, a breakfast bar, recessed lighting, and stainless steel appliances. The adjoining family room offers a decorator lighted ceiling fan and access via sliding farmhouse-style doors with adjustable panels that provide natural light control and privacy to the large Trex deck, perfect for morning coffee or evening relaxation. A three-sided gas fireplace, an updated powder room, and a coat closet complete the main level.
Upstairs, hardwood flooring extends throughout. The expansive primary suite features hardwood floors, abundant natural light, a lighted ceiling fan, and a spacious walk-in closet with an organizer system. The renovated en-suite primary bath features a soaking tub, an oversized glass-enclosed shower with rain and handheld showerheads, custom ceramic tile, marble countertops, birch cabinetry, soft-close drawers, triple mirrored medicine cabinet with hidden storage, and custom lighting. Two additional light-filled bedrooms offer hardwood floors and double-door closets. The second full bath includes custom tile accents and a decorator vanity. The laundry area features a newer washer and dryer.
Additional highlights include a garage with epoxy flooring and extra storage, a newer water heater, and an ideal location—just moments from the vibrant shops, dining, and countless amenities this sought-after neighborhood offers.
Location not available
Exterior Features
- Style Colonial
- Construction Single Family
- Siding Brick, Vinyl Siding
- Garage Yes
- Garage Description 1
- Water Public
- Sewer Public Sewer
Interior Features
- Heating Central, 90% Forced Air
- Cooling Central A/C
- Fireplaces 1
- Year Built 2000
Neighborhood & Schools
- Subdivision LAKELANDS
- Elementary School RACHEL CARSON
- Middle School LAKELANDS PARK
- High School QUINCE ORCHARD
Financial Information
- Zoning MXD


 All information is deemed reliable but not guaranteed accurate. Such Information being provided is for consumers' personal, non-commercial use and may not be used for any purpose other than to identify prospective properties consumers may be interested in purchasing.
All information is deemed reliable but not guaranteed accurate. Such Information being provided is for consumers' personal, non-commercial use and may not be used for any purpose other than to identify prospective properties consumers may be interested in purchasing.