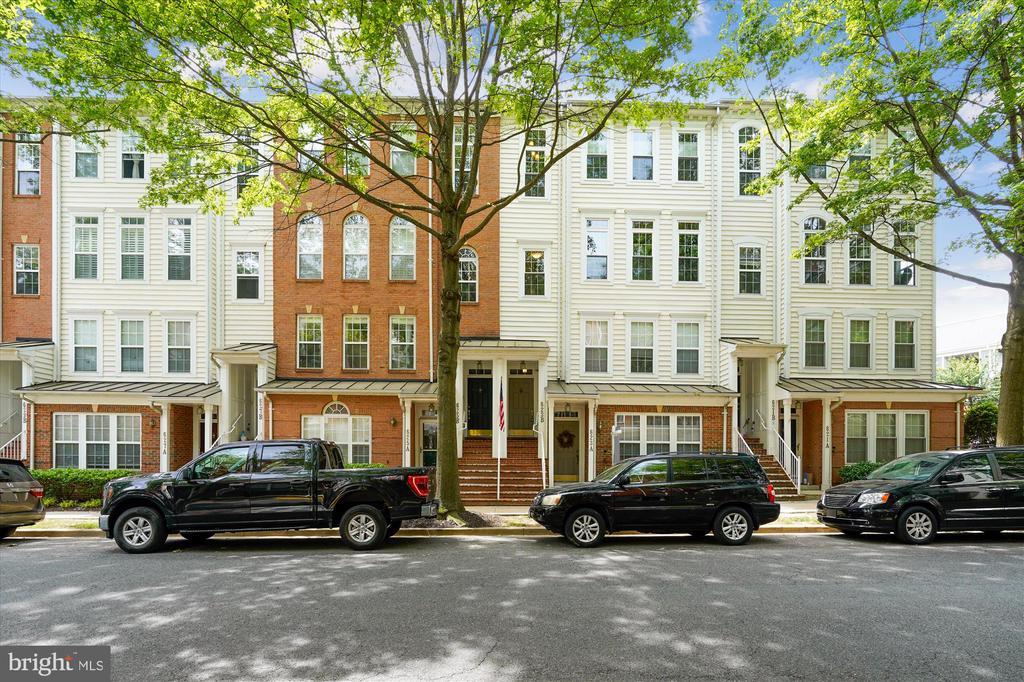623 main street
GAITHERSBURG, MD 20878
3 BEDS 2-Full 1-Half BATHS
Residential-Interior Row/Townhouse

Bedrooms 3
Total Baths 3
Full Baths 2
Status Off Market
MLS # MDMC2180912
County MONTGOMERY
More Info
Category Residential-Interior Row/Townhouse
Status Off Market
MLS # MDMC2180912
County MONTGOMERY
Gorgeous, light-filled, and beautifully renovated from top to bottom—an absolute must-see! The spacious living room features large windows, a built-in entertainment center, and gleaming hardwood floors that flow seamlessly into the generous dining area. The beautifully updated kitchen boasts granite countertops, a breakfast bar, stainless steel appliances, and decorator lighting and fixtures. The family room adjoins the kitchen and features hardwood floors, a fireplace with a stacked-stone accent wall, and access to the private deck. An updated powder room completes this level. Upstairs, the luxury primary suite is bright and airy, showcasing a vaulted ceiling, decorator ceiling fan, a generous walk-in closet, and a custom lofted storage solution. The renovated primary bath features a glass enclosed shower with custom tile, a wood-look ceramic tile floor, and a double sink vanity with decorator hardware, faucets and lighting. The second bedroom is spacious and bright with a double-door closet, while the versatile third bedroom provides ample space and natural light. A second full bath with an updated vanity and decorator lighting and the conveniently located laundry room complete this level. The attached garage offers convenience and additional space for storage. Together with an unbeatable location with the countless shopping, dining, and entertainment options this sought-after neighborhood has to offer, this home is truly remarkable!
Location not available
Exterior Features
- Style Colonial
- Construction Single Family
- Siding Vinyl Siding
- Garage Yes
- Garage Description 1
- Water Public
- Sewer Public Sewer
Interior Features
- Heating Forced Air
- Cooling Central A/C
- Fireplaces 1
- Year Built 2000
Neighborhood & Schools
- Subdivision LAKELANDS
- Elementary School RACHEL CARSON
- Middle School LAKELANDS PARK
- High School QUINCE ORCHARD
Financial Information
- Zoning MXD


 All information is deemed reliable but not guaranteed accurate. Such Information being provided is for consumers' personal, non-commercial use and may not be used for any purpose other than to identify prospective properties consumers may be interested in purchasing.
All information is deemed reliable but not guaranteed accurate. Such Information being provided is for consumers' personal, non-commercial use and may not be used for any purpose other than to identify prospective properties consumers may be interested in purchasing.