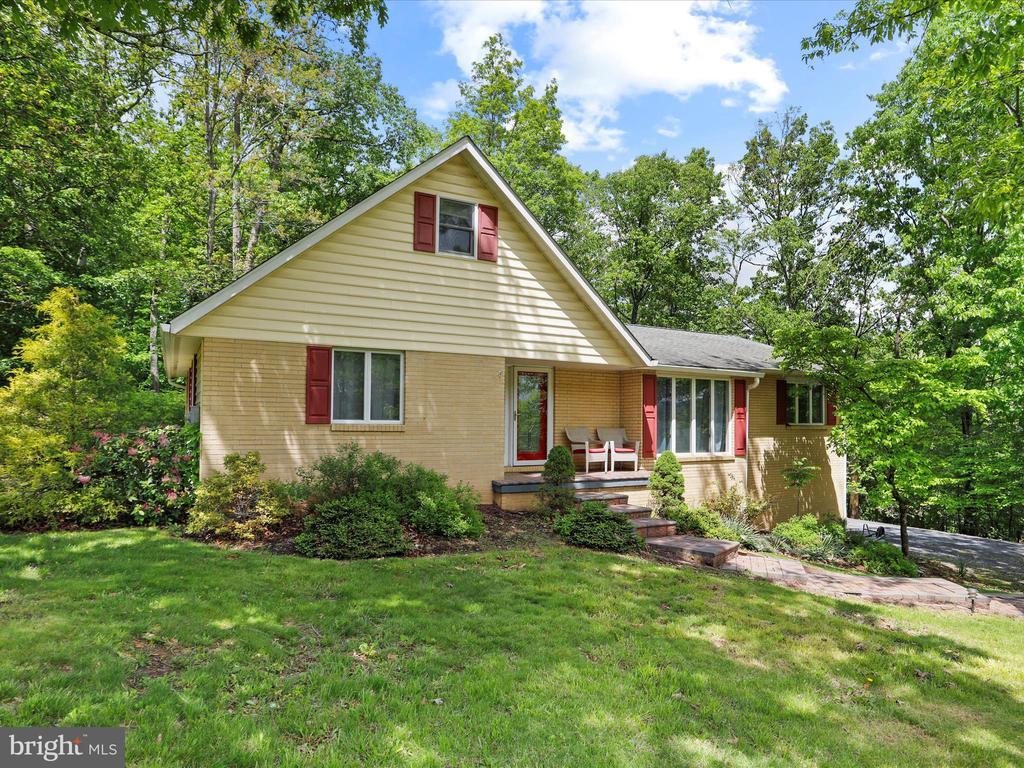14705 bourbon street
CRESAPTOWN, MD 21502
3 BEDS 3-Full 1-Half BATHS
0.63 AC LOTResidential-Detached

Bedrooms 3
Total Baths 4
Full Baths 3
Acreage 0.64
Status Off Market
MLS # MDAL2011696
County ALLEGANY
More Info
Category Residential-Detached
Status Off Market
Acreage 0.64
MLS # MDAL2011696
County ALLEGANY
Check out this beautiful Bel Air gem! This must-see property is set on a secluded lot on a dead-end street, tucked away from the traffic of the neighborhood! Step inside to discover a bright and open layout featuring a spacious living room, formal dining room, and a cozy family room with a wood-burning fireplace. The kitchen includes a breakfast area and modern appliances, while luxury bamboo flooring adds a touch of durable elegance everywhere you look. Just off the family room you'll find convenient access to the exterior deck - the perfect place to host a cookout this summer! The main level also features a primary bedroom and a full en suite bath, and the upper level includes an additional bedroom with a full bath. A finished lower level provides a rec room, half bath, and interior access to the expansive 2-car (672 sq. ft.) garage. Additional highlights that are sure to satisfy include a tree-lined backyard ideal for relaxation and privacy, as well as ample storage in the basement area. Although this property feels like a rural dream, all of this is located just minutes from the many amenities of Cumberland and LaVale. Schedule your showing today before this opportunity passes you by!
Location not available
Exterior Features
- Style Bi-level
- Construction Single Family
- Siding Brick, Vinyl Siding
- Exterior Exterior Lighting, Sidewalks, Street Lights
- Roof Shingle
- Garage Yes
- Garage Description 2
- Water Public
- Sewer Public Sewer
- Lot Description Backs to Trees, Front Yard, No Thru Street, Road Frontage
Interior Features
- Appliances Built-In Range, Cooktop, Dishwasher, Disposal, Dryer, Exhaust Fan, Microwave, Oven - Wall, Oven/Range - Electric, Refrigerator, Stainless Steel Appliances, Washer
- Heating Heat Pump(s)
- Cooling Central A/C, Ceiling Fan(s)
- Basement Connecting Stairway, Fully Finished, Garage Access, Heated, Interior Access, Windows
- Fireplaces 1
- Year Built 1977
Neighborhood & Schools
- Subdivision BEL AIR
- Elementary School BEL AIR
- Middle School WASHINGTON
- High School FORT HILL
Financial Information
- Zoning R


 All information is deemed reliable but not guaranteed accurate. Such Information being provided is for consumers' personal, non-commercial use and may not be used for any purpose other than to identify prospective properties consumers may be interested in purchasing.
All information is deemed reliable but not guaranteed accurate. Such Information being provided is for consumers' personal, non-commercial use and may not be used for any purpose other than to identify prospective properties consumers may be interested in purchasing.