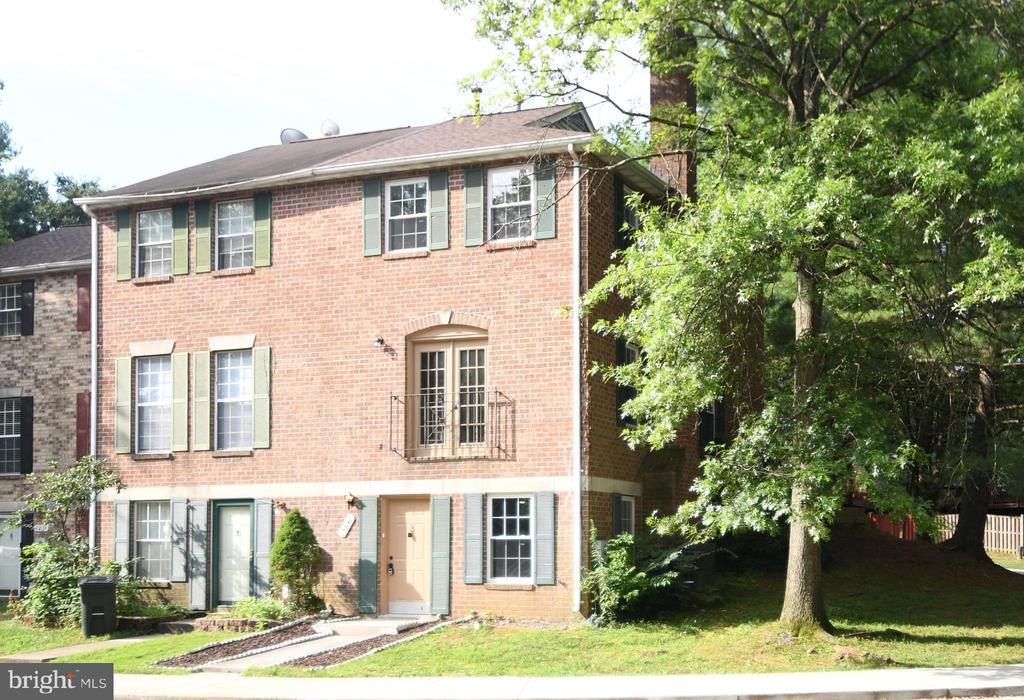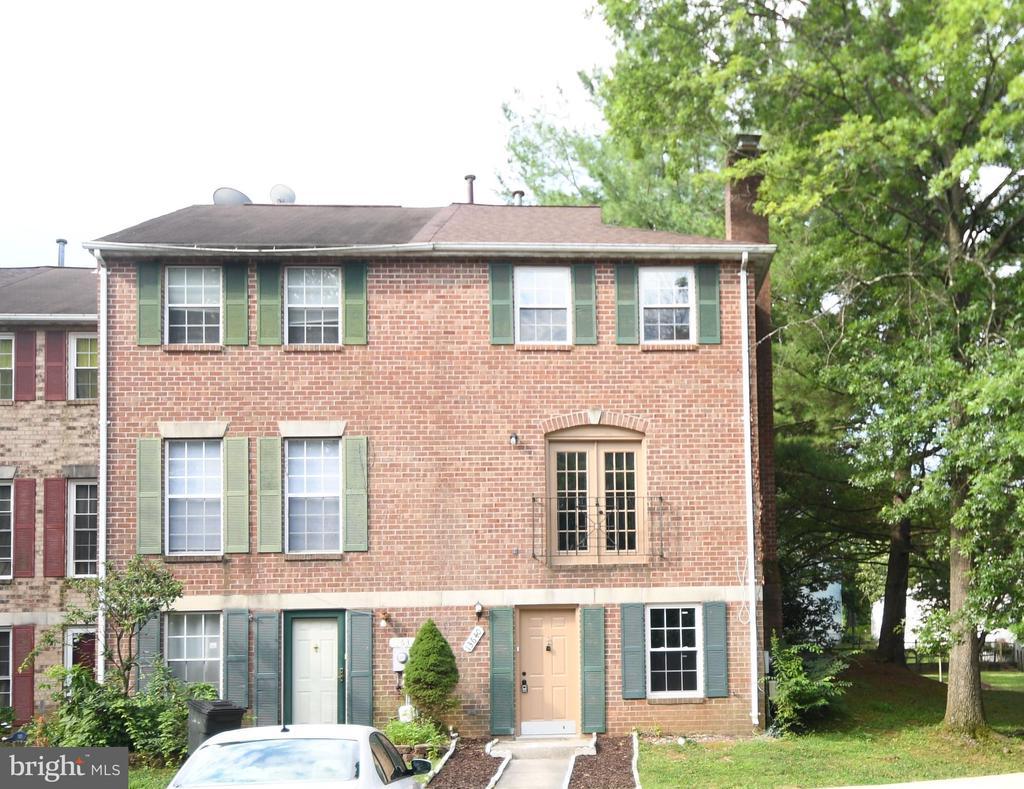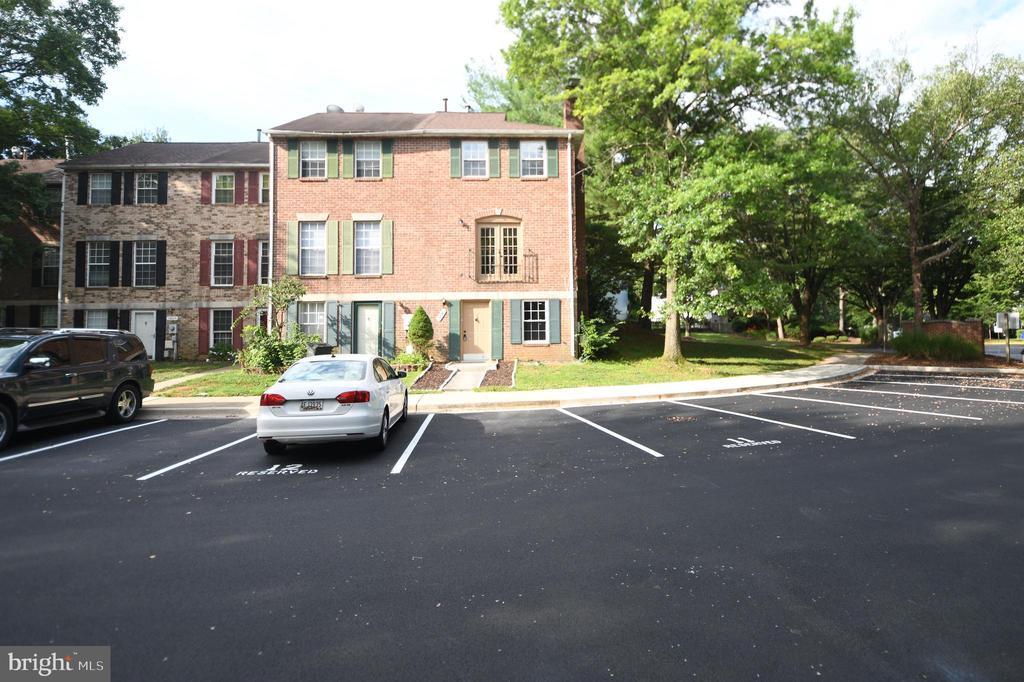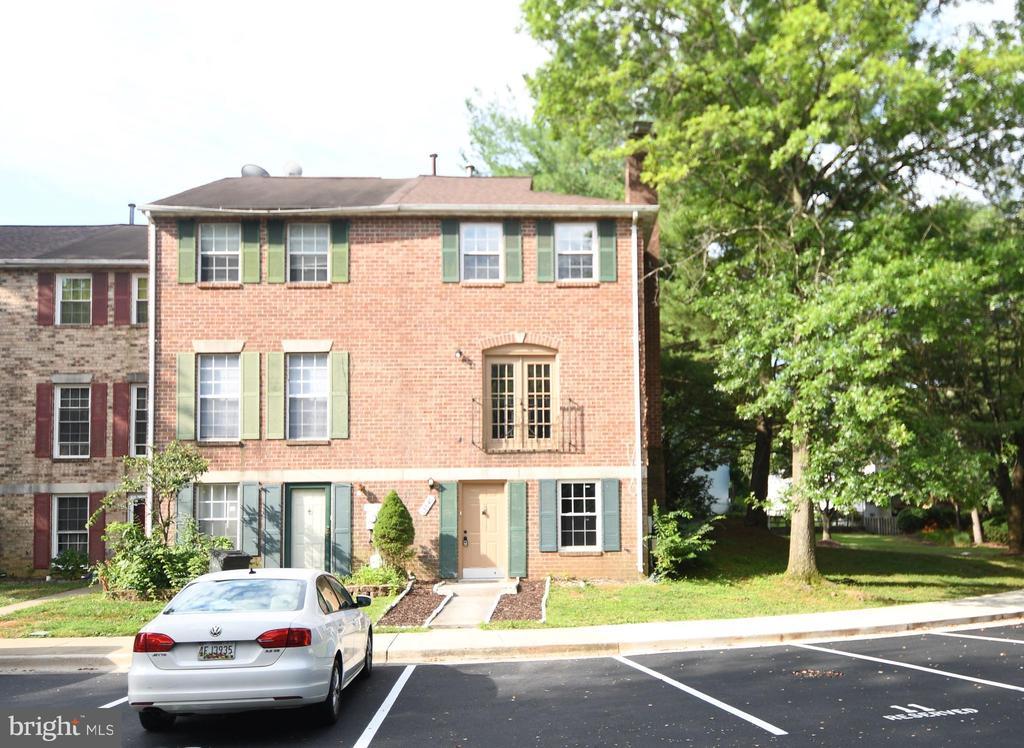Lake Homes Realty
1-866-525-3466New Listing
13640 deerwater drive
GERMANTOWN, MD 20874
$429,900
3 BEDS 3 BATHS
1,680 SQFTResidential-End of Row/Townhouse
New Listing




Bedrooms 3
Total Baths 3
Full Baths 3
Square Feet 1680
Status Active
MLS # MDMC2193338
County MONTGOMERY
More Info
Category Residential-End of Row/Townhouse
Status Active
Square Feet 1680
MLS # MDMC2193338
County MONTGOMERY
Beautifully Renovated End-Unit Townhome in Prime Corner Location
Nestled in a premium corner lot backing to trees, this fully renovated 3-bedroom, 3-full-bath end-unit townhome is located in the highly desirable Waverly condominium community and offers exceptional living space across three finished levels. The home boasts a charming brick and siding exterior and features brand-new insulated double-pane windows on three sides, plus new HVAC system (CARRIER), providing excellent energy efficiency and exceptional quiet throughout. Step inside to an open floor plan with gleaming luxury vinyl plank flooring on main and lever levels. The spacious living room is filled with natural light from windows on two sides, highlighting the fresh neutral paint. Just steps away, the dining area provides ample space for both formal and casual gatherings. The fully updated kitchen is outfitted with recessed lighting, all-new appliances, and modern finishes. Upstairs, new carpet, the expansive primary suite offers oversized closets and a renovated en-suite bath. A bright second bedroom and a stylishly upgraded hall bath with a tub/shower complete the upper level. The finished lower level includes a third bedroom, another fully remodeled full bath, and a large laundry/utility room—offering versatility and convenience. New Washer and Dryer. Enjoy peaceful, tree-lined surroundings with easy access to nearby parks, trails, shopping, dining, and entertainment. Commuters will appreciate the proximity to I-270, Father Hurley Boulevard, and other major routes.
Location not available
Exterior Features
- Style Colonial
- Construction Single Family
- Siding Brick
- Garage No
- Water Public
- Sewer Public Sewer
Interior Features
- Appliances Dishwasher, Disposal, Microwave, Oven/Range - Electric, Refrigerator
- Heating Forced Air
- Cooling Central A/C
- Basement Outside Entrance, Front Entrance, Fully Finished, Heated, Space For Rooms
- Fireplaces 1
- Living Area 1,680 SQFT
- Year Built 1985
Neighborhood & Schools
- Subdivision WAVERLY CONDOMINIUMS
- High School SENECA VALLEY
Financial Information
- Zoning CONDOMINIUM
Additional Services
Internet Service Providers
Listing Information
Listing Provided Courtesy of UnionPlus Realty, Inc. - (301) 309-8859
© Bright MLS. All rights reserved. Listings provided by Bright MLS from various brokers who participate in IDX (Internet Data Exchange). Information deemed reliable but not guaranteed.
Listing data is current as of 08/12/2025.


 All information is deemed reliable but not guaranteed accurate. Such Information being provided is for consumers' personal, non-commercial use and may not be used for any purpose other than to identify prospective properties consumers may be interested in purchasing.
All information is deemed reliable but not guaranteed accurate. Such Information being provided is for consumers' personal, non-commercial use and may not be used for any purpose other than to identify prospective properties consumers may be interested in purchasing.