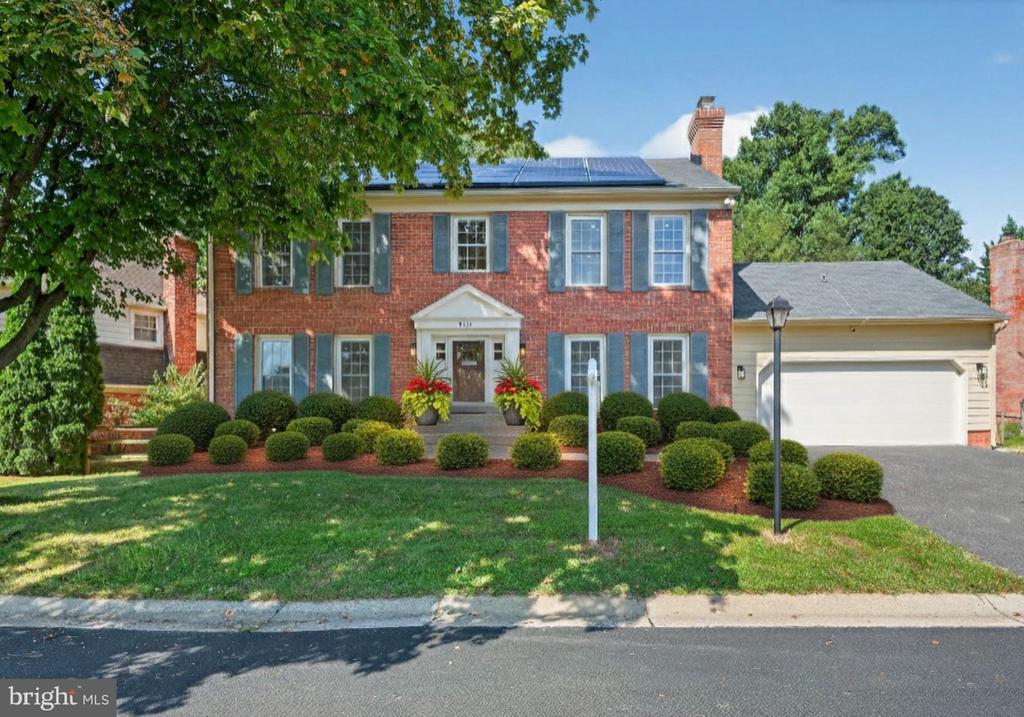9713 lookout place
MONTGOMERY VILLAGE, MD 20886
4 BEDS 2-Full 2-Half BATHS
0.25 AC LOTResidential-Detached

Bedrooms 4
Total Baths 4
Full Baths 2
Acreage 0.26
Status Off Market
MLS # MDMC2198578
County MONTGOMERY
More Info
Category Residential-Detached
Status Off Market
Acreage 0.26
MLS # MDMC2198578
County MONTGOMERY
Welcome to this beautifully updated single-family home with stunning lake views in desirable Montgomery Village. Thoughtfully renovated with modern finishes, this residence blends style, comfort, and function in a prime waterfront setting.
Recent Renovations
Refinished Hardwood Floors: Gleaming throughout, enhancing every level.
Open Layout: Interior wall removed to improve flow and natural light.
Primary Suite Bath: New glass shower, wall and floor tile, updated lighting, mirrors, and fixtures.
Staircase Remodel: Modern cable rail with wood posts and handrail.
Kitchen Refresh: Genuine marble herringbone backsplash highlights the island and stainless-steel appliances.
Powder Room: New tile flooring.
Fresh Paint: Neutral tones throughout.
Exterior & Systems: New lighting, stove, and a security system with cameras.
Interior Features
Gourmet Kitchen with island, breakfast area, and open connection to dining and living spaces.
Dining Area for casual or formal meals.
Brick Fireplace creates a warm focal point.
Walk-in Closets and ample storage.
Solar Tubes brighten living areas.
Lower Level offers laundry, storage, and flexible living space.
Bedrooms & Baths
4 Bedrooms | 3.5 Bathrooms
Luxurious primary suite with walk-in closet and fully renovated bath.
Secondary bedrooms served by updated baths with tub/shower combinations.
Outdoor Living
Expansive Deck & Hardscaping for entertaining or relaxing by the water.
Mature Landscaping enhances curb appeal.
Waterfront Setting: Enjoy lake views from multiple rooms and outdoor spaces.
Community & Location
Access to Montgomery Village amenities: pools, trails, lakes, playgrounds, and community centers.
Close to shopping, dining, commuter routes, and Metro access.
Utilities
Central A/C | Forced Air Heat (Electric)
Public Water & Sewer
Energy-efficient double-pane windows
This home is the perfect blend of updates, location, and lifestyle. From the marble kitchen finishes to the modern staircase and lakeside views, every detail has been designed for comfort and elegance.
Schedule your tour today!
Location not available
Exterior Features
- Style Colonial
- Construction Single Family
- Siding Brick, Shingle Siding
- Roof Shingle
- Garage Yes
- Garage Description 2
- Water Public
- Sewer Public Sewer
Interior Features
- Appliances Dishwasher, Disposal, Dryer, Exhaust Fan, Oven/Range - Electric, Range Hood, Refrigerator, Six Burner Stove, Stainless Steel Appliances, Stove, Washer, WaterHeater
- Heating Forced Air
- Cooling Central A/C
- Basement Daylight, Partial, Full, Heated, Improved, Interior Access, Walkout Stairs, Windows
- Fireplaces 1
- Year Built 1984
Neighborhood & Schools
- Subdivision WHETSTONE
Financial Information
- Zoning R90
Listing Information
Properties displayed may be listed or sold by various participants in the MLS.


 All information is deemed reliable but not guaranteed accurate. Such Information being provided is for consumers' personal, non-commercial use and may not be used for any purpose other than to identify prospective properties consumers may be interested in purchasing.
All information is deemed reliable but not guaranteed accurate. Such Information being provided is for consumers' personal, non-commercial use and may not be used for any purpose other than to identify prospective properties consumers may be interested in purchasing.