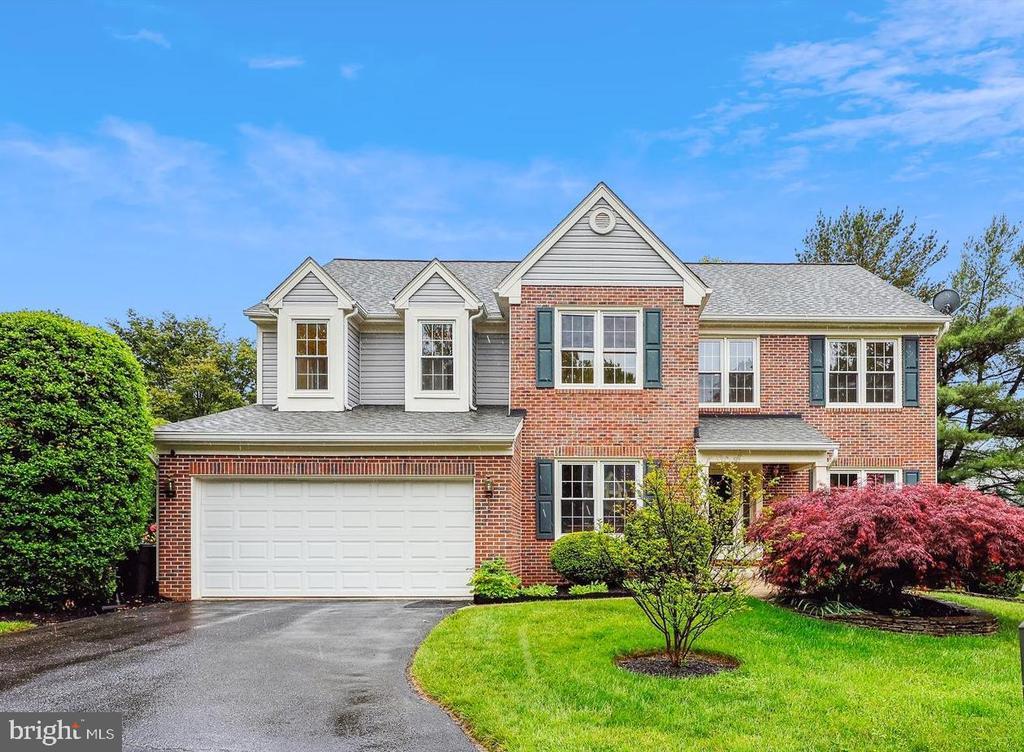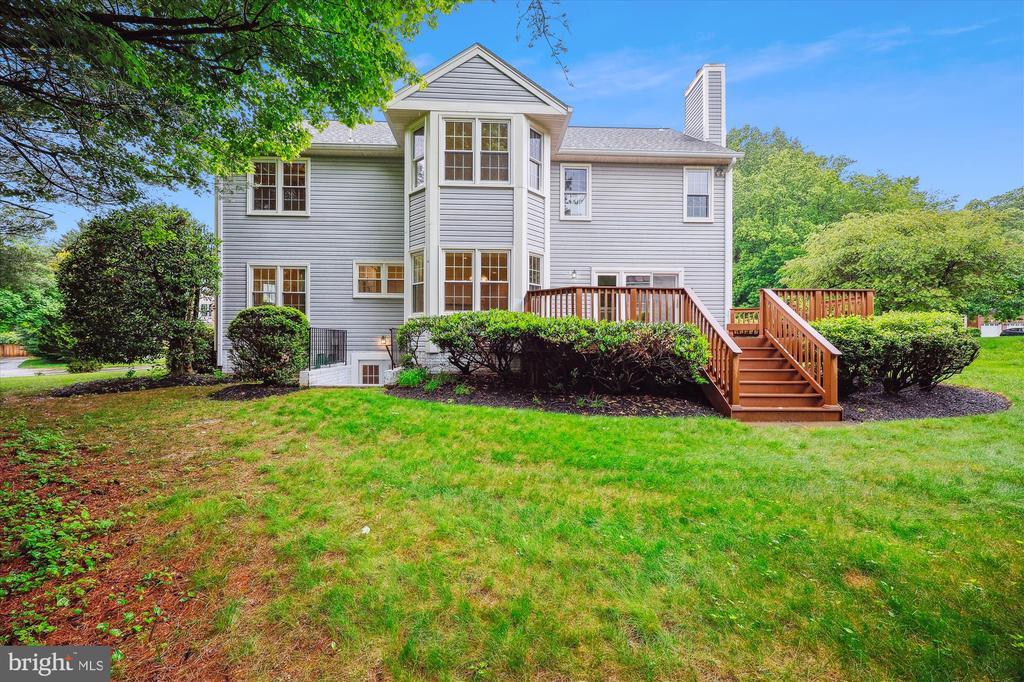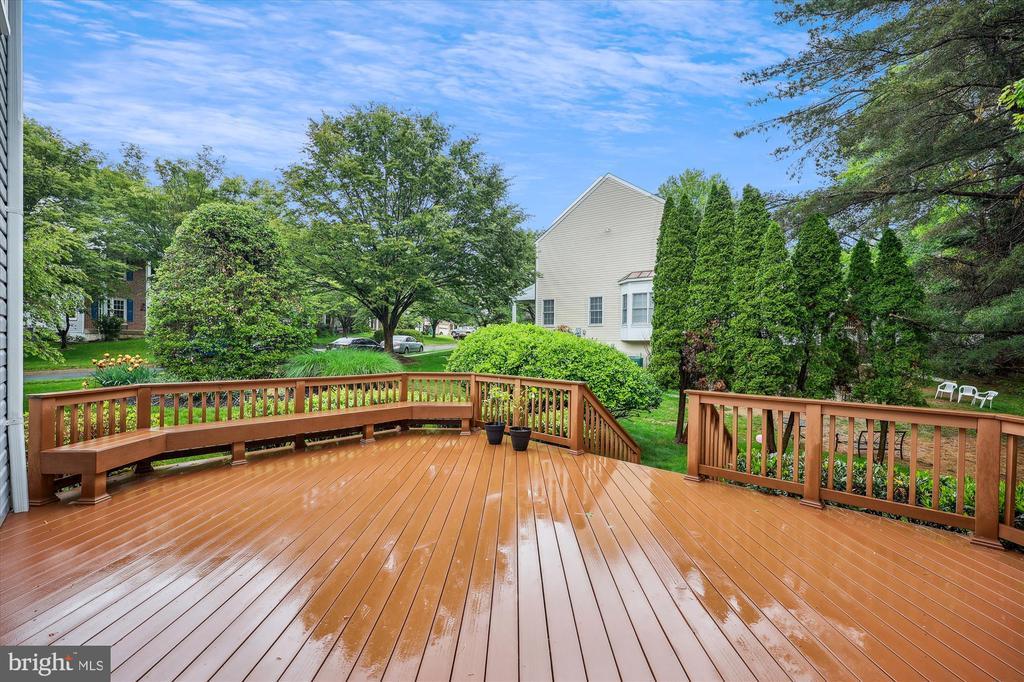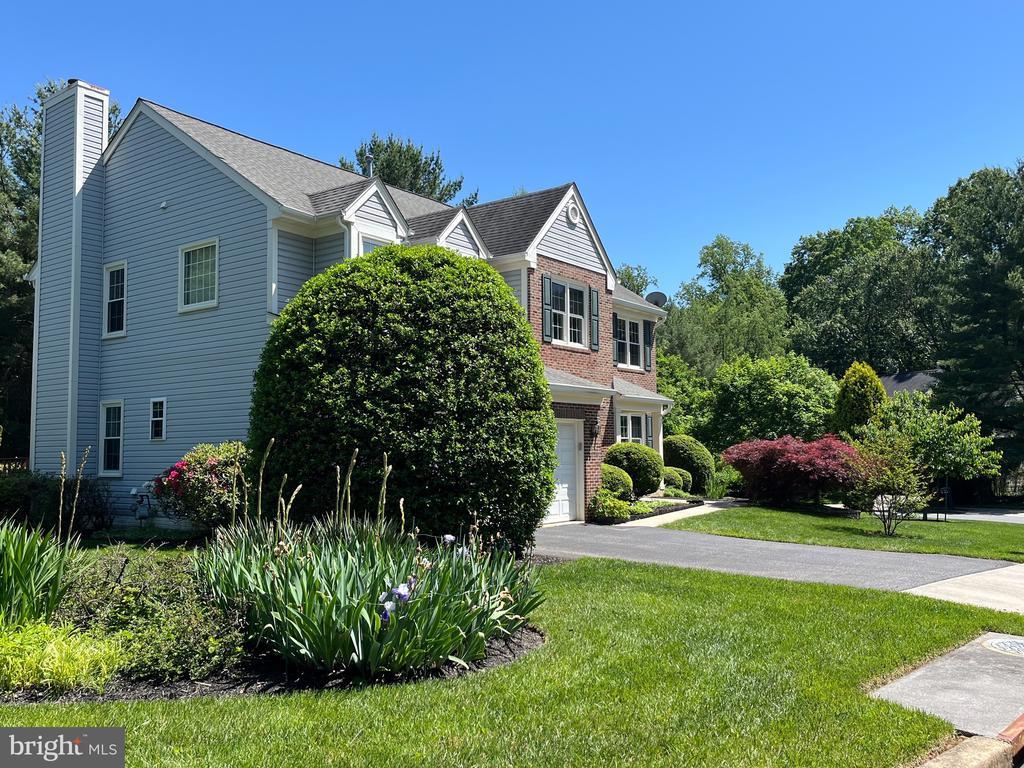Lake Homes Realty
1-866-525-3466Price Changed
18717 severn road
GAITHERSBURG, MD 20879
$799,000
4 BEDS 4 BATHS
4,512 SQFT0.34 AC LOTResidential-Detached
Price Changed




Bedrooms 4
Total Baths 4
Full Baths 3
Square Feet 4512
Acreage 0.35
Status Active Under Contract
MLS # MDMC2180894
County MONTGOMERY
More Info
Category Residential-Detached
Status Active Under Contract
Square Feet 4512
Acreage 0.35
MLS # MDMC2180894
County MONTGOMERY
Welcome to 18717 Severn Rd – a beautifully maintained 4-bedroom, 3.5-bathroom detached single-family home nestled in one of Gaithersburg’s most desirable neighborhoods. This stunning residence features a spacious two-car garage, a fully finished basement, and soaring two-story ceilings that flood the main living area with natural light, creating an open and airy ambiance. The home boasts a well-designed floor plan with generous living spaces, perfect for both everyday living and entertaining. The main level includes a dedicated home office/library, perfect for working from home or enjoying a quiet reading space. Enjoy your morning coffee on the deck surrounded by beautiful landscaping in your own backyard. Upstairs, you’ll find four comfortable bedrooms, including a spacious master suite with a private bath and larger walk-in closet. The fully finished lower level offers a versatile space for a recreation room, home gym, or guest suite. Located in a friendly, sought-after community, this home offers both tranquility and convenience—close to parks, shopping, dining and major commuting routes. All new windows, new hardwood floors in family room and upper level hallway. Don’t miss your chance to own this gem!
Location not available
Exterior Features
- Style Colonial
- Construction Single Family
- Siding Frame
- Roof Asphalt
- Garage Yes
- Garage Description 2
- Water Public
- Sewer Public Sewer
Interior Features
- Appliances Dishwasher, Disposal, Dryer, Exhaust Fan, Extra Refrigerator/Freezer, Humidifier, Icemaker, Microwave, Oven - Self Cleaning, Refrigerator, Stove, Washer
- Heating 90% Forced Air, Heat Pump(s)
- Cooling Ceiling Fan(s), Central A/C, Heat Pump(s), Programmable Thermostat
- Basement Daylight, Full, Fully Finished, Walkout Stairs
- Fireplaces 1
- Living Area 4,512 SQFT
- Year Built 1994
Neighborhood & Schools
- Subdivision SHARON WOODS
Financial Information
- Zoning R200
Additional Services
Internet Service Providers
Listing Information
Listing Provided Courtesy of Fortune Washington Realty Group LLC - (443) 472-0236
© Bright MLS. All rights reserved. Listings provided by Bright MLS from various brokers who participate in IDX (Internet Data Exchange). Information deemed reliable but not guaranteed.
Listing data is current as of 08/19/2025.


 All information is deemed reliable but not guaranteed accurate. Such Information being provided is for consumers' personal, non-commercial use and may not be used for any purpose other than to identify prospective properties consumers may be interested in purchasing.
All information is deemed reliable but not guaranteed accurate. Such Information being provided is for consumers' personal, non-commercial use and may not be used for any purpose other than to identify prospective properties consumers may be interested in purchasing.