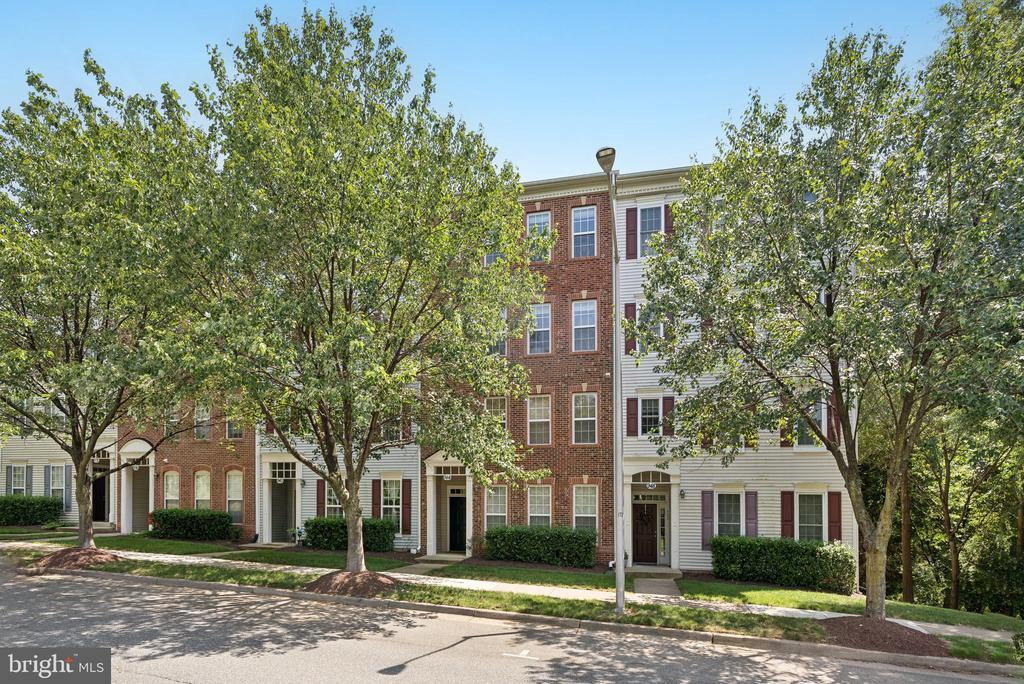944 orchard ridge drive
GAITHERSBURG, MD 20878
3 BEDS 2-Full 1-Half BATHS
Residential-Interior Row/Townhouse

Bedrooms 3
Total Baths 3
Full Baths 2
Status Off Market
MLS # MDMC2192742
County MONTGOMERY
More Info
Category Residential-Interior Row/Townhouse
Status Off Market
MLS # MDMC2192742
County MONTGOMERY
Welcome to 944 Orchard Ridge Dr #200—a sun-splashed, townhome-style condo set in the amenity-rich Quince Orchard Park community. Offering nearly 2,700 square feet on two expansive levels, three generous bedrooms, and two-and-a-half baths, this residence combines the space of a townhome with the ease of condo living.
A wide foyer leads upstairs to an open main level where brand new carpet flows through airy living and dining areas anchored by a gas fireplace with tasteful tile surround. The gourmet kitchen, appointed with stainless-steel appliances, brand new fridge, updated countertop, and ample cabinet storage, sits at the heart of the home so the cook can stay connected to family and guests. Sliding-door access to a private balcony invites morning coffee or an evening wind-down.
Upstairs, vaulted ceilings crown an oversized primary suite featuring an updated spa bath with dual vanities and a walk-in shower, plus an enviable walk-in closet. Two additional bedrooms share a well-appointed hall bath, and an upper-level laundry room makes wash-day effortless.
An attached one-car garage, driveway parking, and plentiful guest spaces check every practical box, while the community’s clubhouse, pool, fitness room, tennis and basketball courts, sand-volleyball pit, playgrounds, and miles of walking paths encourage an active lifestyle. Across from the building is the Discovery Park, with designated forest conservation area, playgrounds & walking trails.
Best of all, you’re a short stroll to Kentlands Market Square and minutes to Rio, Downtown Crown, Shady Grove Metro, and the I-270/ICC corridors, placing shopping, dining, entertainment, and major commuter routes at your fingertips. With its generous scale, thoughtful layout, and unbeatable location, this is the Quince Orchard Park home you’ve been waiting for—come see it today!
Location not available
Exterior Features
- Style Colonial
- Construction Single Family
- Siding Brick Front
- Garage Yes
- Garage Description 1
- Water Public
- Sewer Public Sewer
Interior Features
- Appliances Dishwasher, Disposal, Dryer, Microwave, Oven/Range - Gas, Washer
- Heating Forced Air
- Cooling Central A/C
- Year Built 2003
Neighborhood & Schools
- Subdivision QUINCE ORCHARD PARK II CODM
- Elementary School DIAMOND
- Middle School LAKELANDS PARK
- High School NORTHWEST
Financial Information
- Zoning MXD
Listing Information
Properties displayed may be listed or sold by various participants in the MLS.


 All information is deemed reliable but not guaranteed accurate. Such Information being provided is for consumers' personal, non-commercial use and may not be used for any purpose other than to identify prospective properties consumers may be interested in purchasing.
All information is deemed reliable but not guaranteed accurate. Such Information being provided is for consumers' personal, non-commercial use and may not be used for any purpose other than to identify prospective properties consumers may be interested in purchasing.