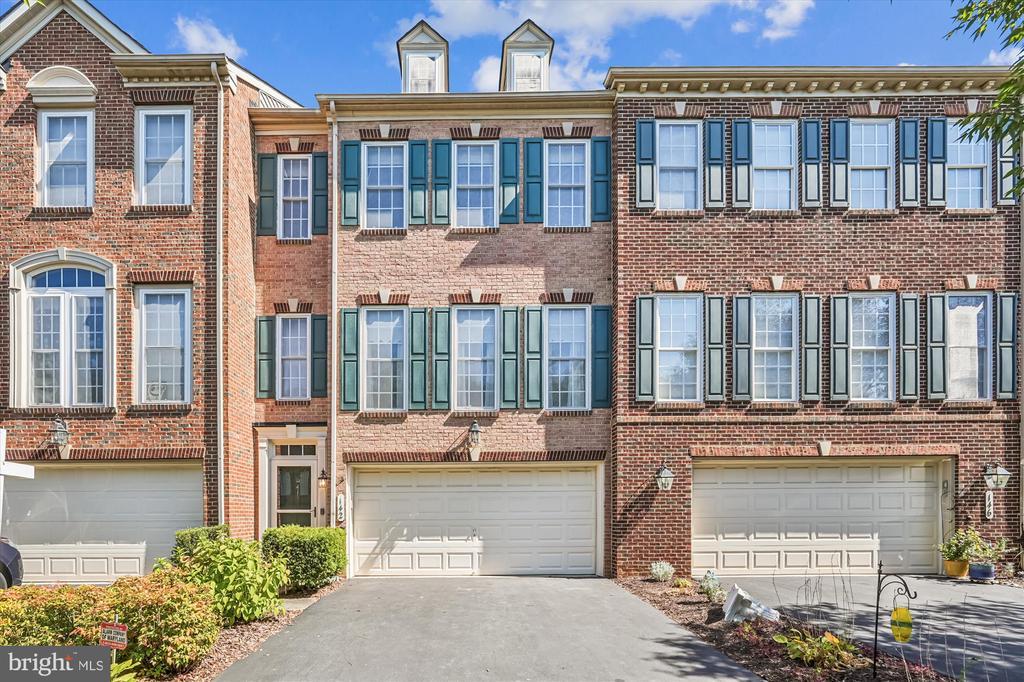142 swanton lane
GAITHERSBURG, MD 20878
3 BEDS 3-Full 1-Half BATHS
0.05 AC LOTResidential-Interior Row/Townhouse

Bedrooms 3
Total Baths 4
Full Baths 3
Acreage 0.05
Status Off Market
MLS # MDMC2196614
County MONTGOMERY
More Info
Category Residential-Interior Row/Townhouse
Status Off Market
Acreage 0.05
MLS # MDMC2196614
County MONTGOMERY
Please don't miss seeing this one!!! Welcome to this elegant, light-filled brick townhome with a two-car garage in sought-after Quince Orchard Park. With a 2’ bump-out on all three levels, the home offers more living space than reflected in the tax records. Recent updates include HVAC, hot water heater, garage door opener and keypad, driveway resealing, shutters, fresh paint, brand-name stainless appliances, updated kitchen and baths. The entry level provides remarkable flexibility, featuring a spacious multipurpose room with an updated full bath, floor-to-ceiling windows, recessed lighting, ceiling fan, and generous closets. This level also includes the laundry/utility room, access to the garage, and glass patio doors opening to a fenced backyard with a newly installed 20’ x 10’ concrete paver patio and French drains—perfect for outdoor entertaining. On the main level, natural light pours into the living room with its dramatic floor-to-ceiling windows. A striking three-sided marble gas fireplace framed by decorative columns connects the living, dining, and gourmet kitchen & breakfast area, adding both warmth and architectural interest. The spacious gourmet kitchen features a center island with sealed granite counters, light oak cabinetry with updated hardware, stainless sink, and a suite of stainless appliances—Bosch dishwasher KitchenAid double oven, LG French door refrigerator with bottom freezer, and range hood. A luxury vinyl plank floor completes this inviting space, which also includes a sunny breakfast area with ample windows, transoms, and glass patio doors. Upstairs, the owner’s suite offers vaulted ceilings, a soaking tub beneath a large window, separate shower with frameless glass door, and dual sinks with a marble-topped vanity. Two additional bedrooms and a second full bath provide comfort and versatility. Quince Orchard Park residents enjoy walking paths, a community pool, tennis courts, and Discovery Park. The neighborhood is ideally located just minutes from the Kentlands’ vibrant shopping and dining, with easy access to I-270, 370, and the ICC.
Location not available
Exterior Features
- Style Colonial
- Construction Single Family
- Siding Brick, Vinyl Siding
- Garage Yes
- Garage Description 2
- Water Public
- Sewer Public Sewer
- Lot Description Level, Backs - Open Common Area
Interior Features
- Appliances Cooktop, Cooktop - Down Draft, Dishwasher, Disposal, Dryer, Icemaker, Microwave, Oven - Double, Oven - Wall, Stainless Steel Appliances, Washer, Energy Efficient Appliances, WaterHeater, Water Heater - High-Efficiency
- Heating Forced Air
- Cooling Ceiling Fan(s), Central A/C
- Basement Front Entrance, Rear Entrance, Daylight, Full, Fully Finished, Walkout Level, Drainage System, Garage Access, Heated, Interior Access, Outside Entranc
- Fireplaces 1
- Year Built 2003
Neighborhood & Schools
- Subdivision QUINCE ORCHARD PARK
Financial Information
- Zoning MXD
Listing Information
Properties displayed may be listed or sold by various participants in the MLS.


 All information is deemed reliable but not guaranteed accurate. Such Information being provided is for consumers' personal, non-commercial use and may not be used for any purpose other than to identify prospective properties consumers may be interested in purchasing.
All information is deemed reliable but not guaranteed accurate. Such Information being provided is for consumers' personal, non-commercial use and may not be used for any purpose other than to identify prospective properties consumers may be interested in purchasing.