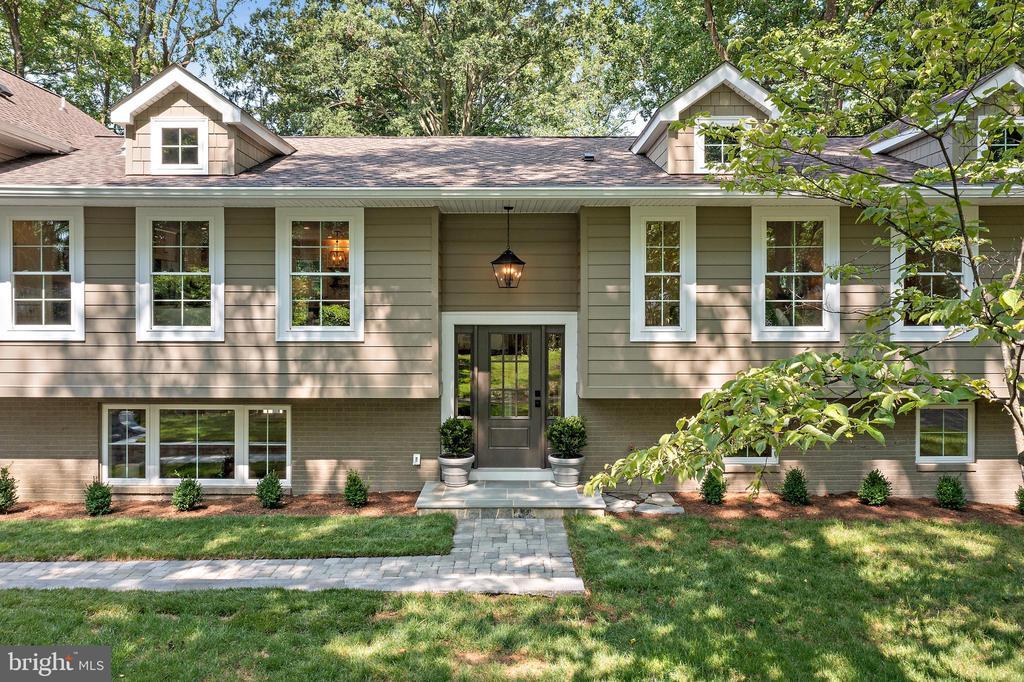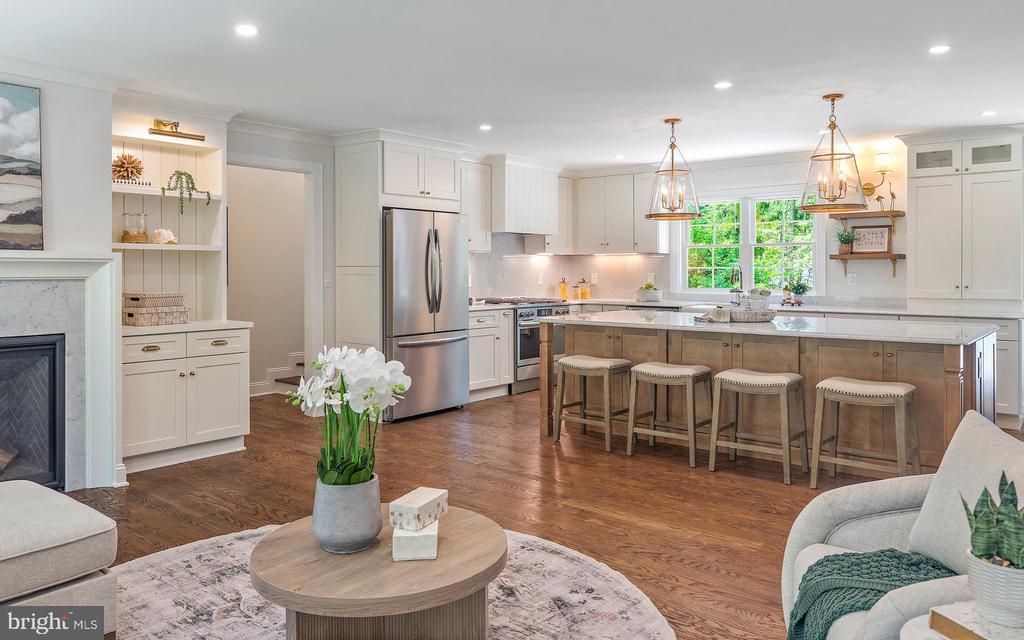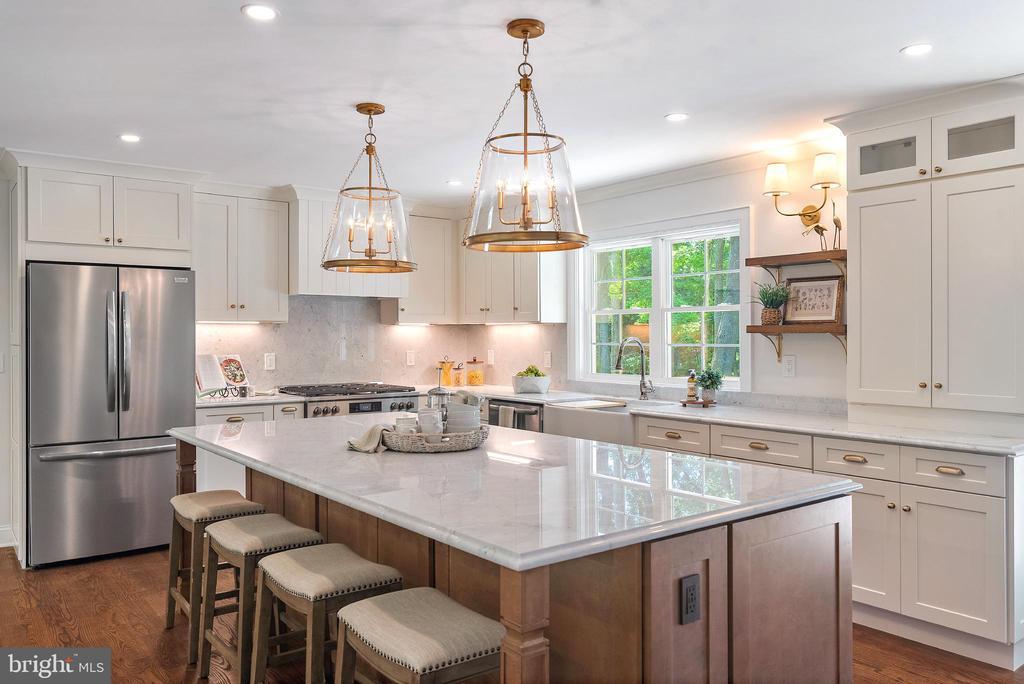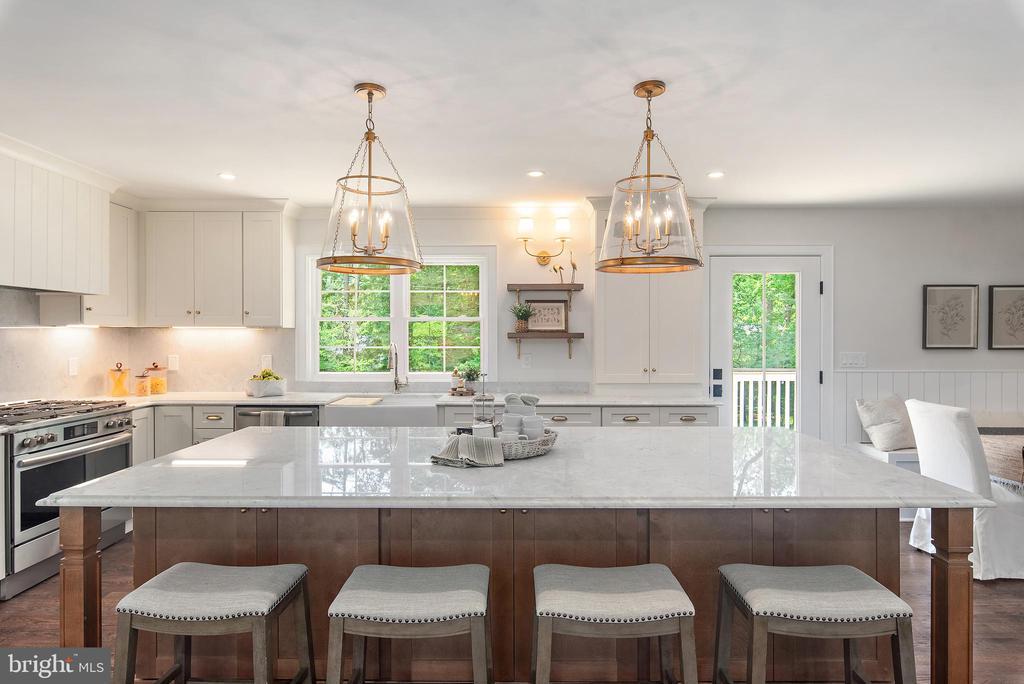Lake Homes Realty
1-866-525-34663126 port way
ANNAPOLIS, MD 21403
$1,349,000
4 BEDS 5 BATHS
3,200 SQFT0.4 AC LOTResidential-Detached




Bedrooms 4
Total Baths 5
Full Baths 3
Square Feet 3200
Acreage 0.41
Status Pending
MLS # MDAA2120636
County ANNE ARUNDEL
More Info
Category Residential-Detached
Status Pending
Square Feet 3200
Acreage 0.41
MLS # MDAA2120636
County ANNE ARUNDEL
Annapolis New Turnkey Masterpiece: Welcome to 3126 Port Way - an extraordinary residential real estate transformation in the highly sought-after Anchorage waterfront community in Annapolis. This fully reimagined masterpiece is the creation of a partnership between a contractor and an interior and space designer firm. Mac O’Brien, the owner of Great Eastern Contracting, and his wife Becca O’Brien and partner Rachael Houser from Intuitive Design, joined forces and underwent on 3126 Port Way a complete, down-to-the-studs renovation and expansion. They purchased this almost 1/2-acre property from its original owner, and they turned a 2,000 square foot home into 3,200 square feet of luxurious, modern turnkey showpiece with no detail overlooked.
The four-bedrooms, all with en-suite bathrooms and walk-in-closet, two-powder room, ample backyard, double garage residence was meticulously rebuilt—walls, ceilings, floors, fixtures, electrical, and plumbing systems—all removed and replaced with high-end finishes and craftsmanship throughout. The result is a striking blend of contemporary comfort and timeless design, offering an open and elegant floor plan flooded with natural light.
Situated in one of Annapolis’ premier waterfront enclaves, residents enjoy exclusive access to community amenities including a private marina with 49-boat slips, a boat ramp, pool, and scenic waterfront green spaces.
If you’re seeking a truly move-in-ready home that is brand new in an established, amenity-rich community, this is your opportunity to own a masterpiece in Anchorage.
Location not available
Exterior Features
- Style Contemporary
- Construction Single Family
- Siding Combination, HardiPlank Type, Brick
- Exterior Extensive Hardscape
- Roof Architectural Shingle
- Garage Yes
- Garage Description 2
- Water Well
- Sewer Public Sewer
- Lot Description Backs to Trees, Landscaping, Rear Yard
Interior Features
- Heating Central, Heat Pump(s), Zoned
- Cooling Central A/C
- Basement Connecting Stairway, Fully Finished, Garage Access, Interior Access, Outside Entrance, Walkout Level, Windows
- Fireplaces 1
- Living Area 3,200 SQFT
- Year Built 1966
Neighborhood & Schools
- Subdivision ANCHORAGE
Financial Information
- Zoning R2
Additional Services
Internet Service Providers
Listing Information
Listing Provided Courtesy of Coldwell Banker Realty - (410) 263-8686
© Bright MLS. All rights reserved. Listings provided by Bright MLS from various brokers who participate in IDX (Internet Data Exchange). Information deemed reliable but not guaranteed.
Listing data is current as of 11/06/2025.


 All information is deemed reliable but not guaranteed accurate. Such Information being provided is for consumers' personal, non-commercial use and may not be used for any purpose other than to identify prospective properties consumers may be interested in purchasing.
All information is deemed reliable but not guaranteed accurate. Such Information being provided is for consumers' personal, non-commercial use and may not be used for any purpose other than to identify prospective properties consumers may be interested in purchasing.