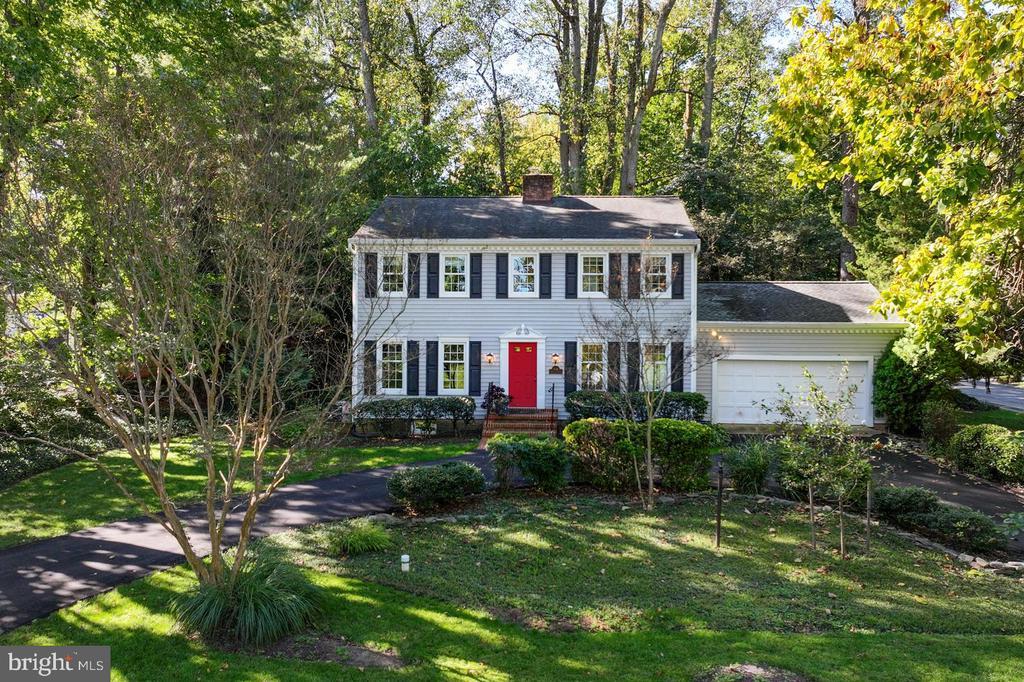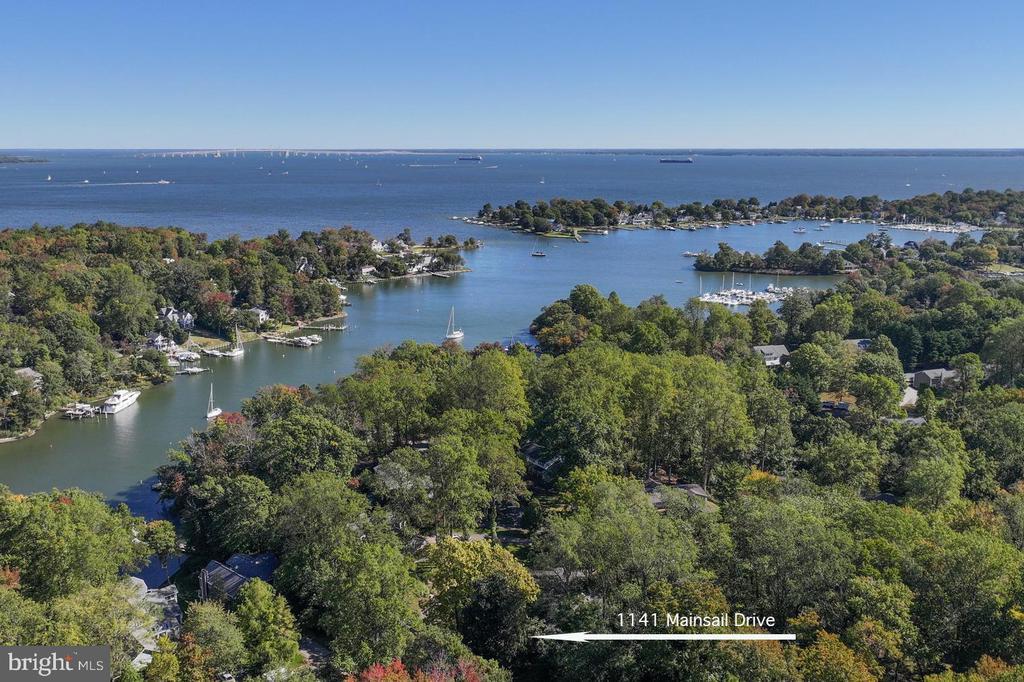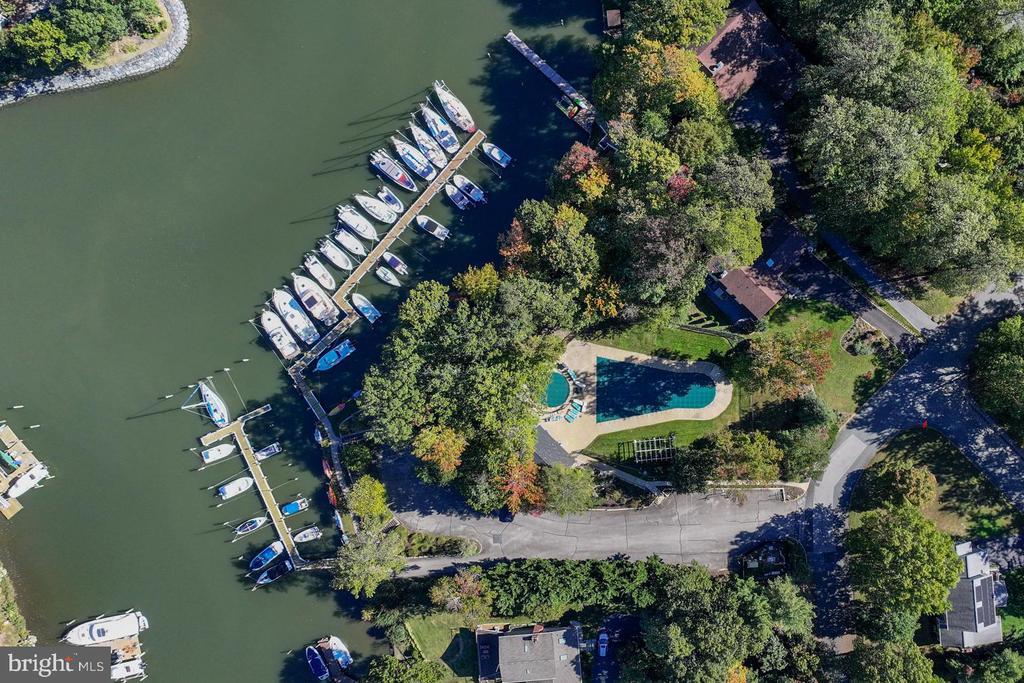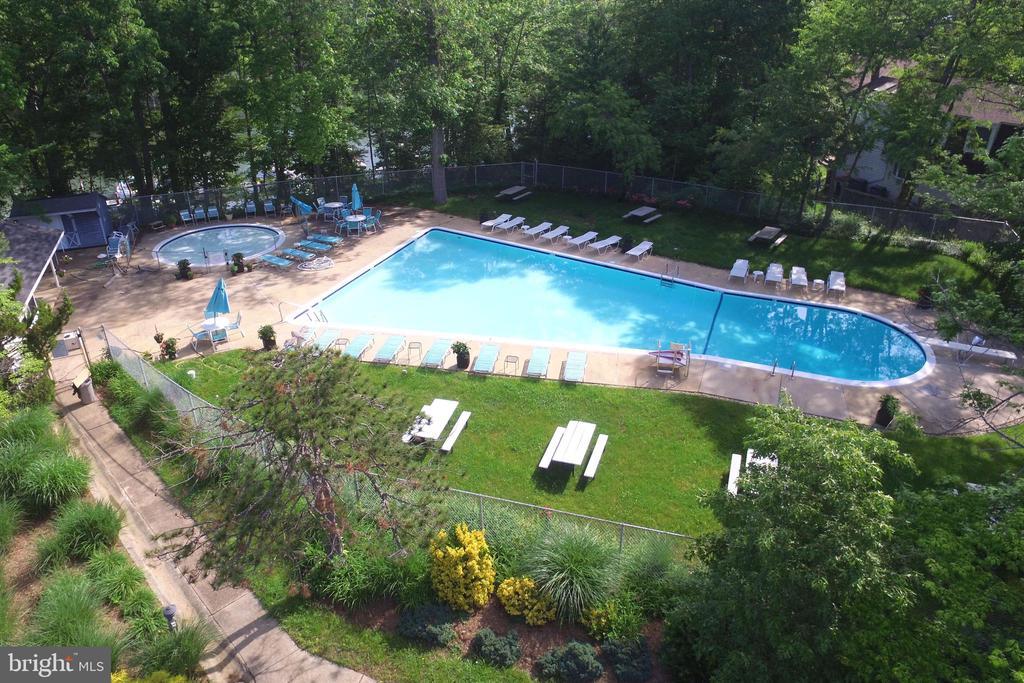Lake Homes Realty
1-866-525-34661141 mainsail drive
ANNAPOLIS, MD 21403
$890,000
4 BEDS 3 BATHS
2,776 SQFT0.34 AC LOTResidential-Detached




Bedrooms 4
Total Baths 3
Full Baths 2
Square Feet 2776
Acreage 0.34
Status Active Under Contract
MLS # MDAA2128894
County ANNE ARUNDEL
More Info
Category Residential-Detached
Status Active Under Contract
Square Feet 2776
Acreage 0.34
MLS # MDAA2128894
County ANNE ARUNDEL
PRICE ADJUSTED on this wonderful 4-bedroom home! Welcome to one of Annapolis’ most sought-after waterfront communities, where residents enjoy a waterfront pool, and a private marina and boat ramp that’s just minutes to the Chesapeake Bay by boat. This beautifully updated four-bedroom home at 1141 Mainsail Drive in Anchorage is situated just down the block from all these amazing amenities and sits on a spacious one-third acre lot framed by mature trees and manicured landscaping.
Inside, the home features a bright open floor plan with gorgeous hardwood floors, crown & chair-rail moldings, and large windows that fill the space with natural light. The chef’s kitchen boasts stainless steel appliances, quartz countertops, and an inviting breakfast area that opens to a cozy family room with a double-sided brick fireplace. The sliding glass doors that open to the back deck make grilling and al fresco dining a breeze. A formal living and dining room offer flexibility for entertaining, and the main level also includes a powder room and access to the oversized two car garage.
Upstairs, the primary suite includes a private bath with a renovated walk-in shower and updated fixtures. Three additional bedrooms are ample in size and there’s a second renovated bathroom. There is a wonderful office nook overlooking the front yard. The finished lower level, with Pergo flooring, provides a spacious recreation and/or office space with room for storage and a workshop area. Outdoors, the circular driveway provides a gracious entry and leads to an attached two-car garage. The beautifully landscaped backyard is private and offers plenty of space for enjoyment in addition to the brick patio.
Residents of Anchorage enjoy an unparalleled lifestyle centered around the community’s marina, pool, and social events, all while being just minutes from downtown Annapolis, Quiet Waters Park, and top-rated schools. Whether boating on Lake Ogleton, gathering at the waterfront picnic area, or simply enjoying evening walks around the neighborhood, life in Anchorage feels like a year-round retreat.
Location not available
Exterior Features
- Style Colonial
- Construction Single Family
- Siding Frame
- Roof Architectural Shingle
- Garage Yes
- Garage Description 2
- Water Well
- Sewer Public Sewer
Interior Features
- Appliances Built-In Microwave, Built-In Range, Dishwasher, Disposal, Dryer - Front Loading, Dryer - Gas, Energy Efficient Appliances, ENERGY STAR Clothes Washer, ENERGY STAR Refrigerator, Exhaust Fan, Extra Refrigerator/Freezer, Oven/Range - Gas, Refrigerator, Stainless Steel Appliances, Washer - Front Loading, WaterHeater
- Heating Baseboard - Hot Water
- Cooling Central A/C
- Basement Connecting Stairway, Daylight, Partial, Improved, Shelving, Space For Rooms, SumpPump, Water Proofing System
- Fireplaces 2
- Living Area 2,776 SQFT
- Year Built 1966
Neighborhood & Schools
- Subdivision ANCHORAGE
Financial Information
- Zoning R2
Additional Services
Internet Service Providers
Listing Information
Listing Provided Courtesy of Long & Foster Real Estate, Inc. - (410) 260-2800
© Bright MLS. All rights reserved. Listings provided by Bright MLS from various brokers who participate in IDX (Internet Data Exchange). Information deemed reliable but not guaranteed.
Listing data is current as of 01/10/2026.


 All information is deemed reliable but not guaranteed accurate. Such Information being provided is for consumers' personal, non-commercial use and may not be used for any purpose other than to identify prospective properties consumers may be interested in purchasing.
All information is deemed reliable but not guaranteed accurate. Such Information being provided is for consumers' personal, non-commercial use and may not be used for any purpose other than to identify prospective properties consumers may be interested in purchasing.