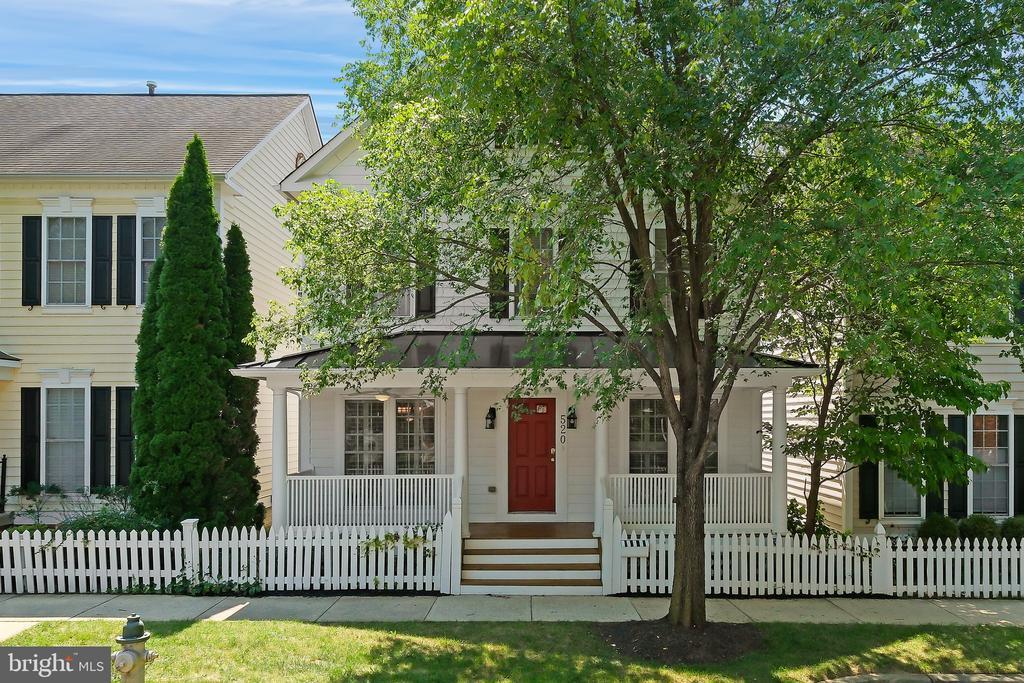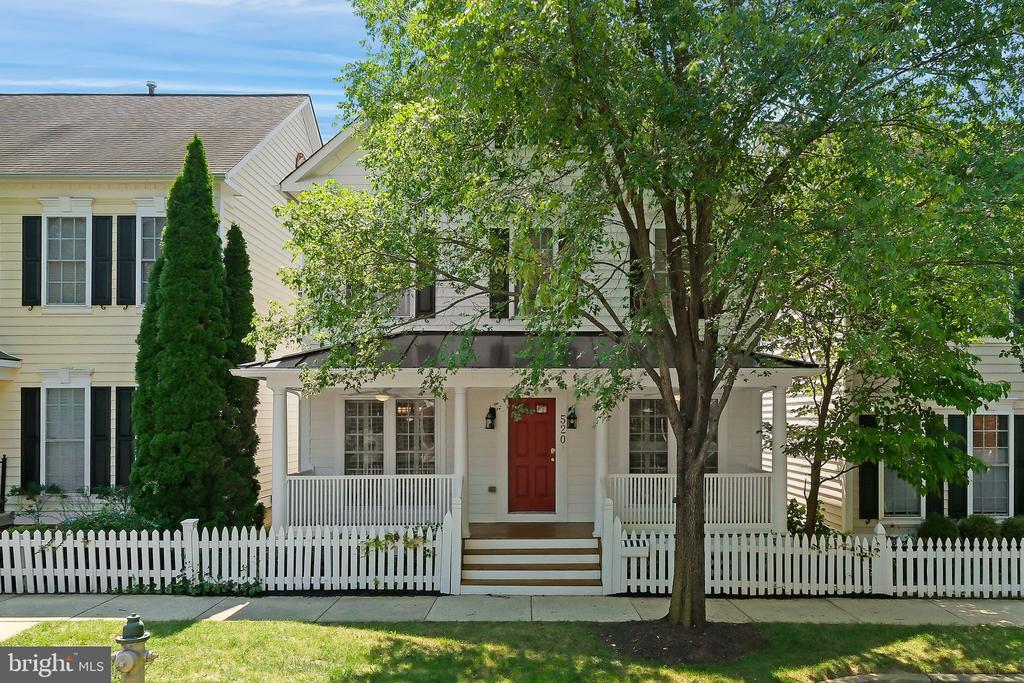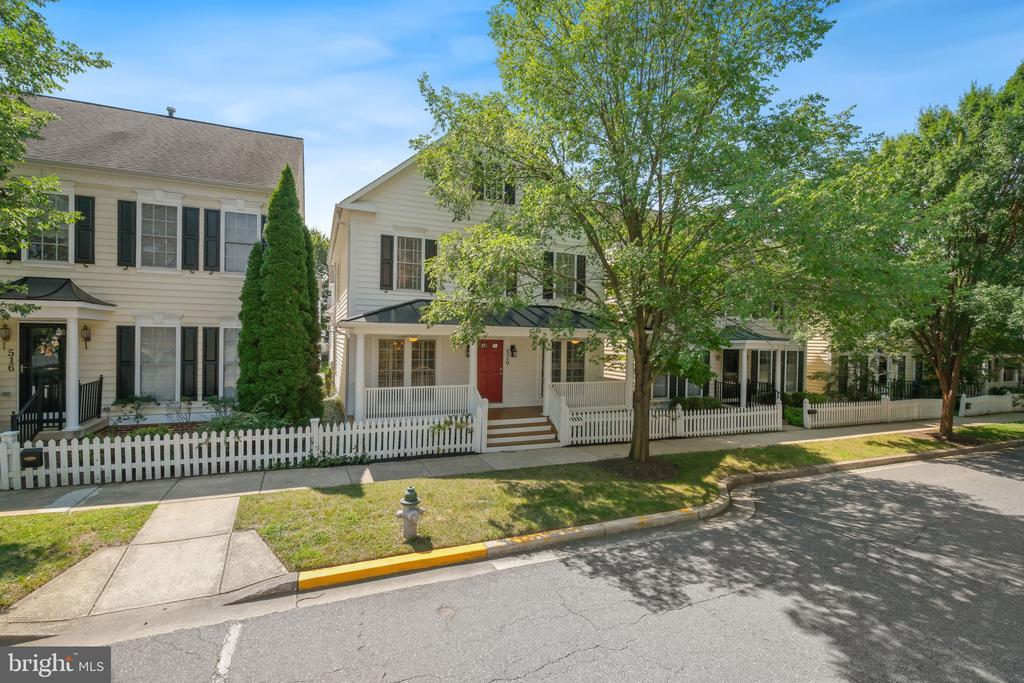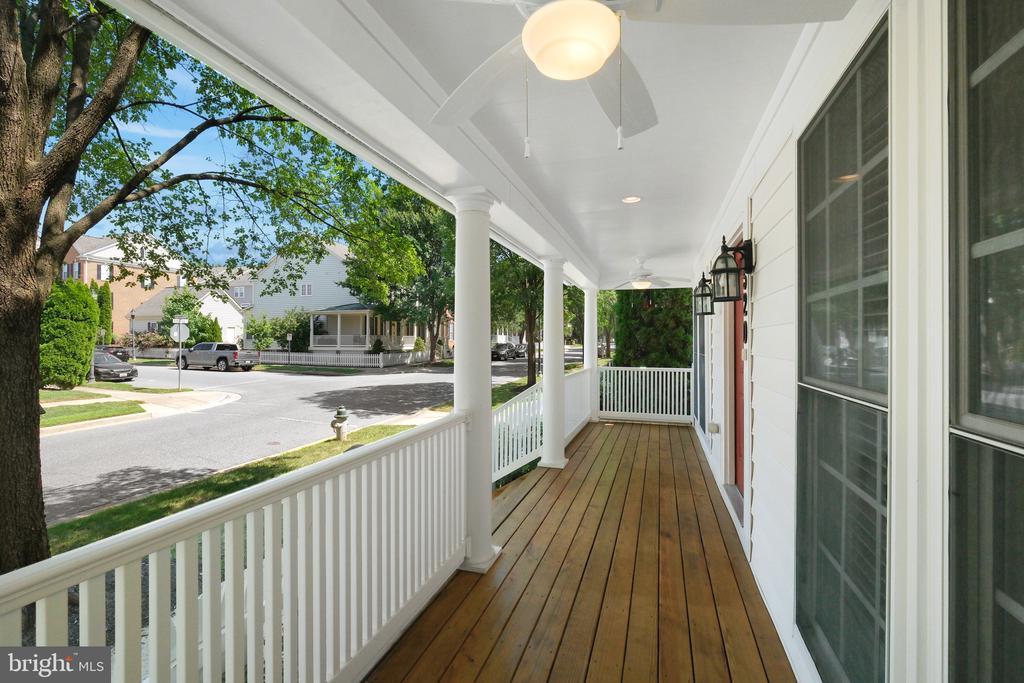Lake Homes Realty
1-866-525-3466520 kersten street
GAITHERSBURG, MD 20878
$1,149,000
4 BEDS 5 BATHS
3,320 SQFT0.05 AC LOTResidential-Detached




Bedrooms 4
Total Baths 5
Full Baths 4
Square Feet 3320
Acreage 0.06
Status Active
MLS # MDMC2193648
County MONTGOMERY
More Info
Category Residential-Detached
Status Active
Square Feet 3320
Acreage 0.06
MLS # MDMC2193648
County MONTGOMERY
Modern Elegance Meets Versatility in Lakelands – With a Fully Finished Guest House!
Includes a legal guest house apartment!
Discover one of Lakelands’ most captivating homes — a four-level showpiece that blends timeless design, luxury finishes, and modern functionality on a picturesque tree-lined street. Every inch of this residence showcases meticulous craftsmanship and thoughtful updates.
🏡 Main Home Highlights
Step inside to a sunlit, open layout featuring rich hardwood floors, custom millwork, and designer details throughout.
The state-of-the-art kitchen impresses with quartz countertops, a premium gas range, and custom cabinetry, opening seamlessly to the family room with its dramatic 8’ x 9’ porcelain fireplace and quartz mantel — the perfect space to relax or entertain in style.
🎨 Elegant & Functional Spaces
Host in the formal dining room adorned with a hand-stenciled floral floor and detailed ceiling, or work from home in the private office/study with built-in shelving.
Upstairs, the primary suite delivers pure tranquility with a spa-inspired bath, featuring a freestanding soaking tub, walk-in shower, and travertine finishes. Two additional bedrooms and a matching designer hall bath complete this level.
The top-floor suite includes its own full en suite bath, offering flexibility for guests, in-laws, or teens.
🎬 Lower Level Luxury
The finished lower level adds over 1,000 sq. ft. of living space, ideal for a media room, gym, or playroom — providing endless possibilities to fit your lifestyle.
🏠 Separate Guest House / ADU
Above the garage, the fully finished guest apartment (ADU) includes a private entrance, full bath, and carpeted living area — perfect for guests, remote work, or rental income. Even the garage is elevated with an epoxy floor and finished walls, combining utility and style.
🌟 Why You’ll Love It
Four expansive levels of living space
Separate legal guest house / apartment for multi-use living
Designer kitchen & baths with quartz and travertine finishes
Porcelain fireplace, custom millwork, and hand-stenciled artistry
Located in highly sought-after Lakelands near trails, shops & dining
This home truly has it all — luxury, versatility, and location. A rare Lakelands opportunity that’s spectacular from top to bottom. Don’t miss it!
Location not available
Exterior Features
- Style Federal, Colonial, Craftsman
- Construction Single Family
- Siding Fiber Cement
- Exterior Exterior Lighting, Sidewalks, Other
- Roof Asphalt
- Garage Yes
- Garage Description 2
- Water Public
- Sewer Public Sewer
- Lot Description Landscaping, Level, Open, Private, Other
Interior Features
- Appliances Built-In Microwave, Built-In Range, Dishwasher, Disposal, Dryer, Dryer - Front Loading, Extra Refrigerator/Freezer, Icemaker, Microwave, Oven - Self Cleaning, Oven/Range - Gas, Refrigerator, Washer - Front Loading, Washer/Dryer Stacked
- Heating Forced Air
- Cooling Central A/C, Ceiling Fan(s)
- Basement Improved, Shelving, Full, Fully Finished, Interior Access
- Fireplaces 1
- Living Area 3,320 SQFT
- Year Built 2003
Neighborhood & Schools
- Subdivision LAKELANDS
- High School QUINCE ORCHARD
Financial Information
- Zoning MXD
Additional Services
Internet Service Providers
Listing Information
Listing Provided Courtesy of Long & Foster Real Estate, Inc. - (240) 497-1700
© Bright MLS. All rights reserved. Listings provided by Bright MLS from various brokers who participate in IDX (Internet Data Exchange). Information deemed reliable but not guaranteed.
Listing data is current as of 10/28/2025.


 All information is deemed reliable but not guaranteed accurate. Such Information being provided is for consumers' personal, non-commercial use and may not be used for any purpose other than to identify prospective properties consumers may be interested in purchasing.
All information is deemed reliable but not guaranteed accurate. Such Information being provided is for consumers' personal, non-commercial use and may not be used for any purpose other than to identify prospective properties consumers may be interested in purchasing.