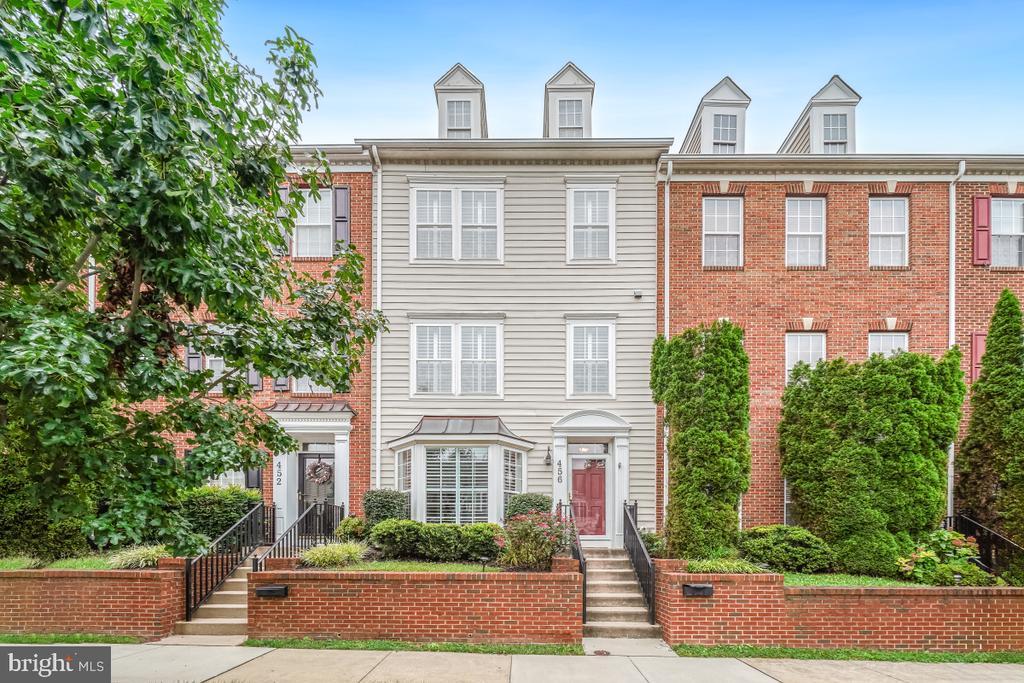456 lynette street
GAITHERSBURG, MD 20878
3 BEDS 2-Full 1-Half BATHS
0.02 AC LOTResidential-Interior Row/Townhouse

Bedrooms 3
Total Baths 3
Full Baths 2
Acreage 0.03
Status Off Market
MLS # MDMC2196186
County MONTGOMERY
More Info
Category Residential-Interior Row/Townhouse
Status Off Market
Acreage 0.03
MLS # MDMC2196186
County MONTGOMERY
Welcome to this elegant brick-front townhome in the highly sought-after Lakelands community! Offering over 2,300 square feet of living space across three levels, plus a versatile loft, this home blends comfort, style, and an unbeatable location.
Featuring 3 bedrooms, 2.5 bathrooms, and an attached 2-car garage, the property has been freshly painted and updated with new carpet, and a NEW ROOF, making it move-in ready.
The lower level provides garage access, a laundry room, and a flex space that can be used as a fourth bedroom, home gym, or office. A rough-in for an additional bath offers room for updates.
On the main level, hardwood floors flow throughout a spacious living room with abundant natural light. The upgraded eat-in kitchen includes granite countertops, custom cabinetry, stainless steel appliances, and a large island with breakfast bar seating, while the dining area opens to a generous outdoor deck that's ideal for entertaining.
Upstairs, the primary suite features two-story ceilings, a walk-in closet, and a luxurious ensuite bath with soaking tub, dual-sink vanity, and walk-in shower. A private loft provides additional space for a home office or reading nook. Two secondary bedrooms and a full hallway bath complete this level.
Community Amenities include a clubhouse, swimming pools, fitness center, tennis and basketball courts, playgrounds, and scenic walking trails around the lake. Enjoy being steps away from Main Street Kentlands with its vibrant mix of shops, restaurants, and entertainment venues, plus nearby parks and top-rated schools!
Location not available
Exterior Features
- Style Colonial
- Construction Single Family
- Siding Brick Front, Vinyl Siding
- Exterior Extensive Hardscape, Exterior Lighting
- Roof Asphalt, Shingle
- Garage Yes
- Garage Description 2
- Water Public
- Sewer Public Sewer
Interior Features
- Appliances Stove, Microwave, Refrigerator, Icemaker, Dishwasher, Disposal, Washer, Dryer
- Heating Forced Air
- Cooling Central A/C, Ceiling Fan(s)
- Year Built 2003
Neighborhood & Schools
- Subdivision LAKELANDS
- Elementary School RACHEL CARSON
- Middle School LAKELANDS PARK
- High School QUINCE ORCHARD
Financial Information
- Zoning MXD


 All information is deemed reliable but not guaranteed accurate. Such Information being provided is for consumers' personal, non-commercial use and may not be used for any purpose other than to identify prospective properties consumers may be interested in purchasing.
All information is deemed reliable but not guaranteed accurate. Such Information being provided is for consumers' personal, non-commercial use and may not be used for any purpose other than to identify prospective properties consumers may be interested in purchasing.