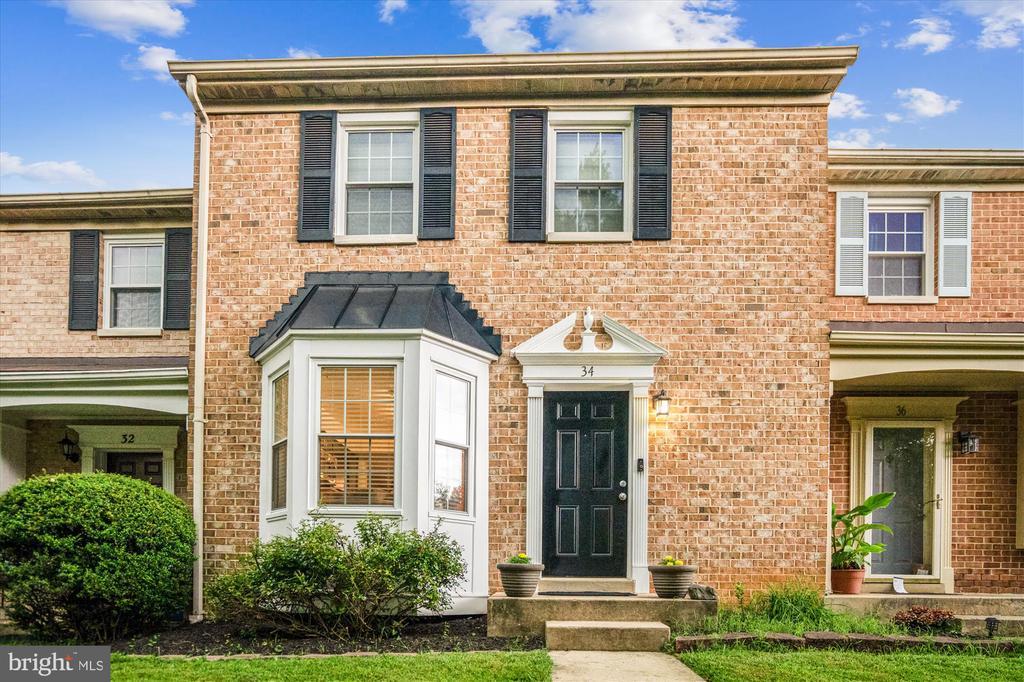34 owens glen
NORTH POTOMAC, MD 20878
3 BEDS 3-Full 1-Half BATHS
0.02 AC LOTResidential-Interior Row/Townhouse

Bedrooms 3
Total Baths 4
Full Baths 3
Acreage 0.03
Status Off Market
MLS # MDMC2184344
County MONTGOMERY
More Info
Category Residential-Interior Row/Townhouse
Status Off Market
Acreage 0.03
MLS # MDMC2184344
County MONTGOMERY
Spacious & bright brick-front townhome with a fantastic floorplan and an unbeatable location! The beautifully updated kitchen features hardwood floors, stainless steel appliances, ample cabinet and prep space, and a sunny breakfast area. Hardwoods extend into the generous dining area, enhanced by decorator lighting and crown molding. The light-filled living room features a wood-burning fireplace and offers access to the expansive back deck that overlooks the pretty backyard. A pretty powder room completes the main level. Upstairs, the luxurious primary suite offers a lighted ceiling fan, abundant closet space, and a renovated en-suite bath with a glass-enclosed shower. Two additional bright and spacious bedrooms, each with large closets, share an updated full hall bath. The finished lower level includes a large recreation room with carpeting, a third full bath, and a storage room, plus walkout access to a fully fenced backyard—perfect for entertaining. Additional updates include a new roof (2024), a new water heater (2021) and a new HVAC (2021). With its prime location close to major commuter routes and countless shopping, dining, and entertainment options as well as tasteful upgrades and updates throughout, this is a home you won’t want to miss!
Location not available
Exterior Features
- Style Colonial
- Construction Single Family
- Siding Brick Front, Vinyl Siding
- Garage No
- Water Public
- Sewer Public Sewer
Interior Features
- Heating Forced Air
- Cooling Central A/C, Ceiling Fan(s)
- Basement Walkout Level
- Fireplaces 1
- Year Built 1988
Neighborhood & Schools
- Subdivision OWENS GLEN
- Elementary School RACHEL CARSON
- Middle School LAKELANDS PARK
- High School QUINCE ORCHARD
Financial Information
- Zoning PD3


 All information is deemed reliable but not guaranteed accurate. Such Information being provided is for consumers' personal, non-commercial use and may not be used for any purpose other than to identify prospective properties consumers may be interested in purchasing.
All information is deemed reliable but not guaranteed accurate. Such Information being provided is for consumers' personal, non-commercial use and may not be used for any purpose other than to identify prospective properties consumers may be interested in purchasing.