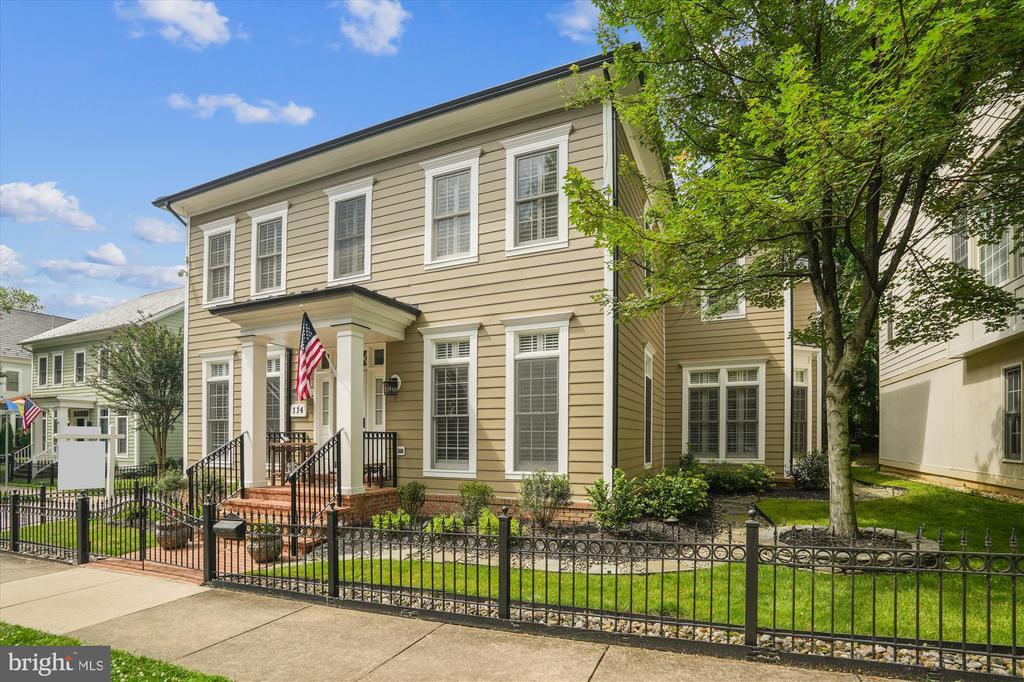114 lake street
GAITHERSBURG, MD 20878
4 BEDS 4-Full 1-Half BATHS
0.09 AC LOTResidential-Detached

Bedrooms 4
Total Baths 5
Full Baths 4
Acreage 0.09
Status Off Market
MLS # MDMC2186066
County MONTGOMERY
More Info
Category Residential-Detached
Status Off Market
Acreage 0.09
MLS # MDMC2186066
County MONTGOMERY
2.87% assumable rate on mortgage balance! Rarely available and absolutely gorgeous! Ideally located on coveted Lake Street, this home has been meticulously renovated from top to bottom. Hardwood floors flow from the entry foyer into the spacious living room and into the generous dining room, both featuring elegant moldings. The beautifully updated kitchen is a showstopper with granite countertops and top-of-the-line appliances, and opens onto a sunny breakfast area with a bay window. The large family room adjoins the kitchen and showcases a stacked stone gas-burning fireplace with a stone mantel and hearth, flanked by a wall of windows. An updated powder room along with a conveniently located laundry/mudroom with access to the attached garage complete the main level. Upstairs, the expansive primary suite is filled with natural light and offers a versatile sitting area, tray ceilings, and a spa-like primary bath with a custom tile soaking tub, custom vanities, and a glass-enclosed shower with dual shower heads, a pebble stone floor, and custom tilework. The second and third bedrooms are generously sized and include closet organizers. The large fourth bedroom offers hardwood flooring and a walk-in closet. The second full bath includes decorator tile, a granite vanity, and custom cabinetry, while the third full bath features granite countertops and a custom tiled shower. The finished lower level offers a large recreation room with hardwood floors and two bonus rooms—one with a kitchenette/bar area and the other with a large walk-in closet. A renovated fourth full bath completes this level. Outside, the flagstone patio is surrounded by beautifully landscaped gardens, and the fire pit creates a perfect setting for outdoor entertaining. Thoughtful upgrades include window shutters, an exterior security camera system, two updated air conditioning units, a new roof and gutter system (4 years old), a replaced lower zone furnace, a new fence and gate, and the addition of a flagstone walkway to the yard. Located on one of the most desirable streets in the Kentlands, just moments from shops, restaurants, and amenities, this home is truly exceptional.
Location not available
Exterior Features
- Style Colonial
- Construction Single Family
- Siding HardiPlank Type
- Roof Metal
- Garage Yes
- Garage Description 2
- Water Public
- Sewer Public Sewer
Interior Features
- Heating Forced Air, Humidifier, Zoned
- Cooling Central A/C, Zoned
- Basement Fully Finished
- Fireplaces 1
- Year Built 2001
Neighborhood & Schools
- Subdivision KENTLANDS
- Elementary School RACHEL CARSON
- Middle School LAKELANDS PARK
- High School QUINCE ORCHARD
Financial Information
- Zoning MXD


 All information is deemed reliable but not guaranteed accurate. Such Information being provided is for consumers' personal, non-commercial use and may not be used for any purpose other than to identify prospective properties consumers may be interested in purchasing.
All information is deemed reliable but not guaranteed accurate. Such Information being provided is for consumers' personal, non-commercial use and may not be used for any purpose other than to identify prospective properties consumers may be interested in purchasing.