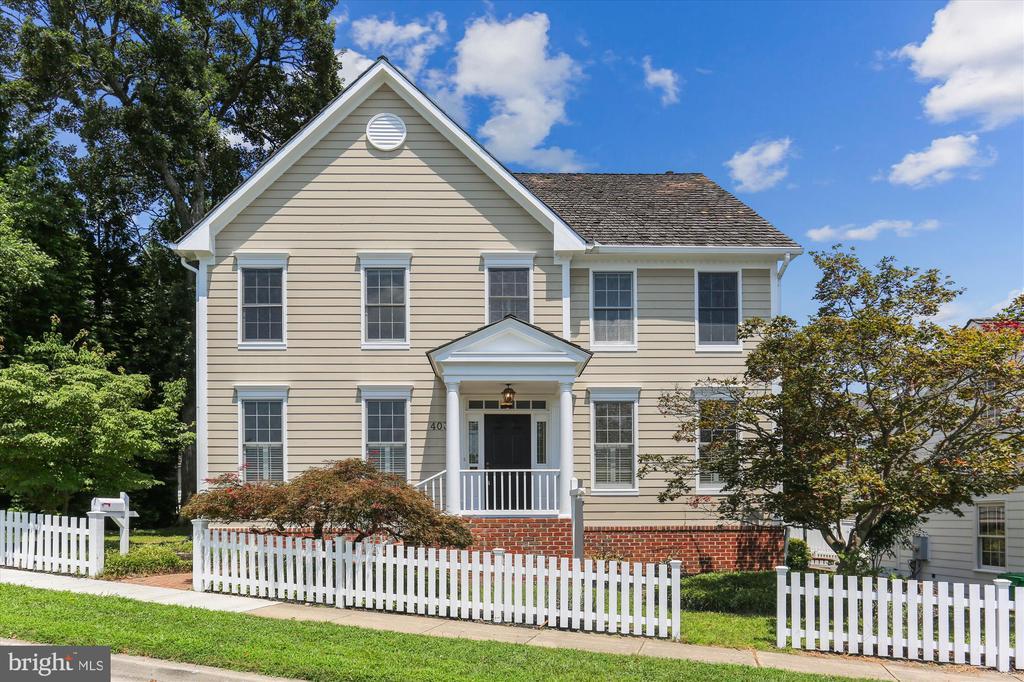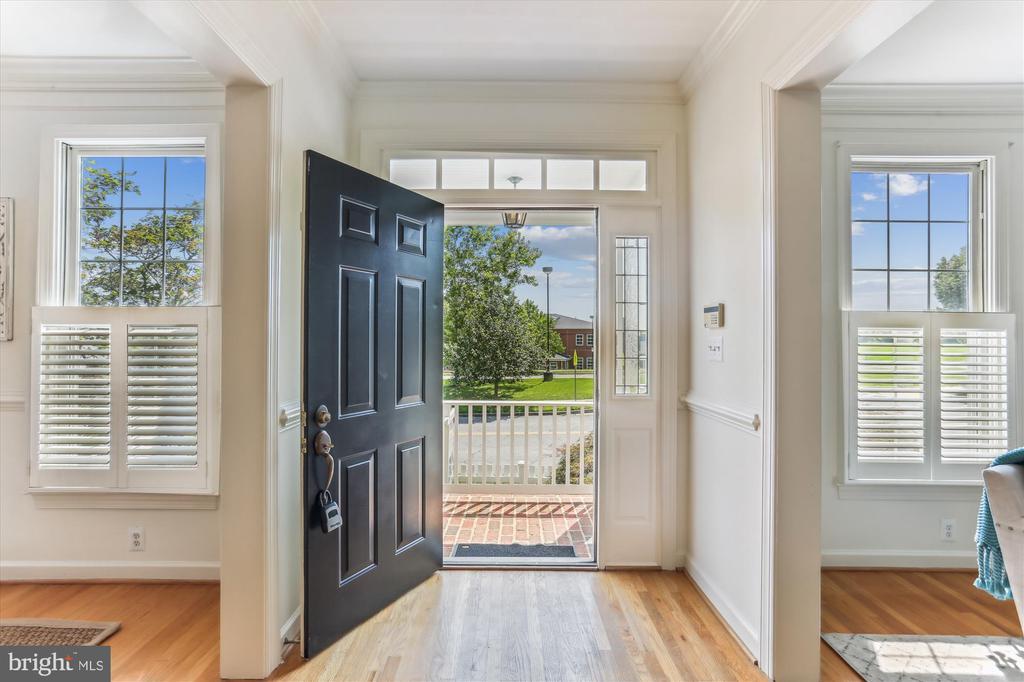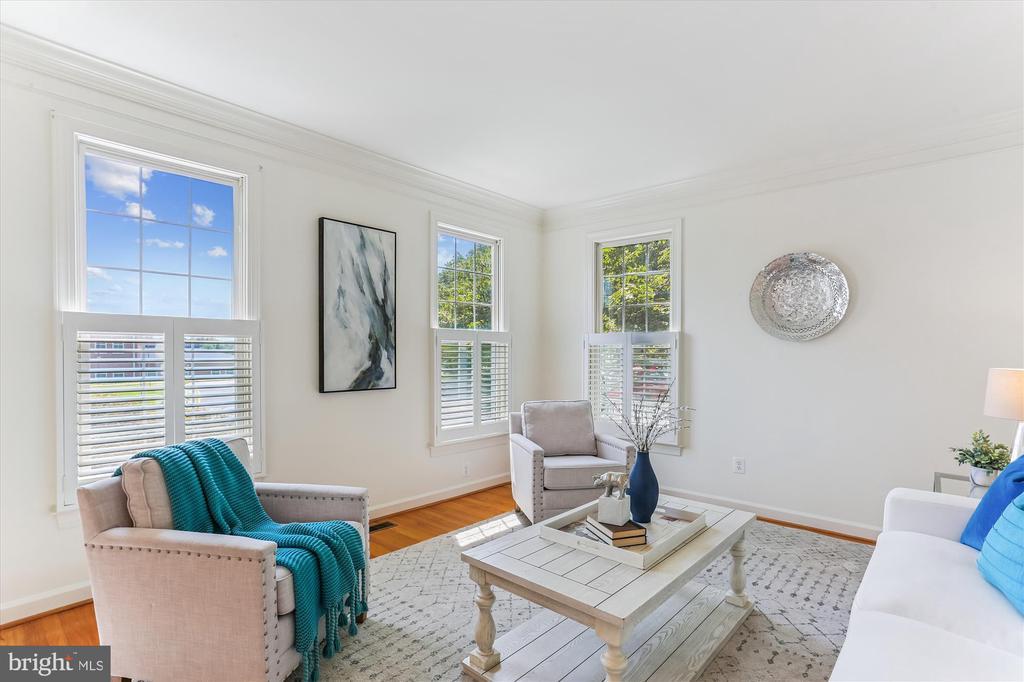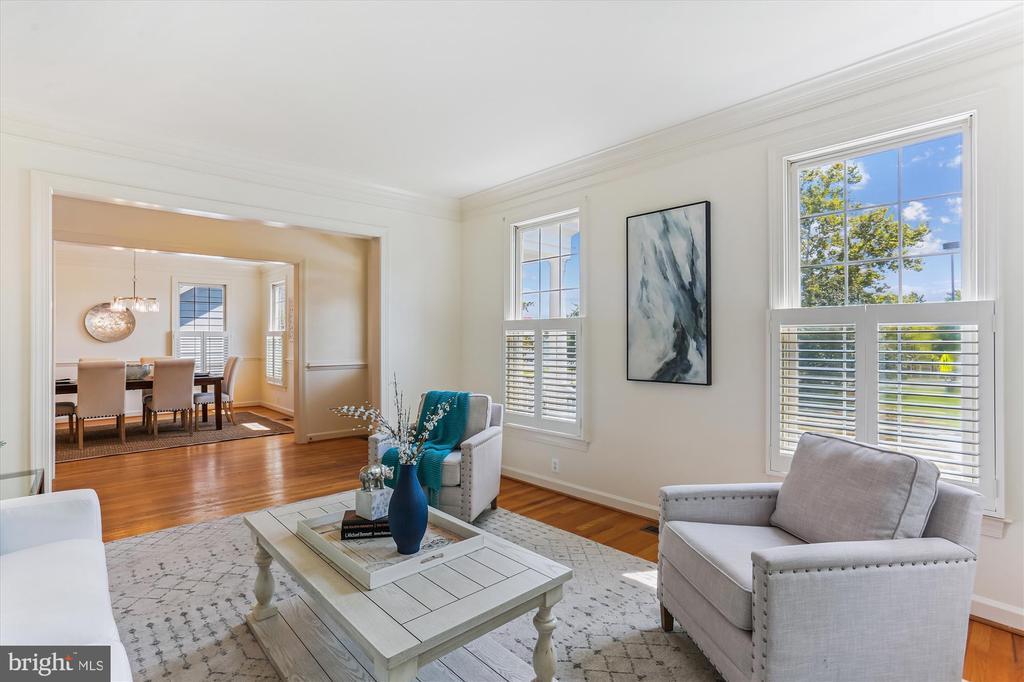Lake Homes Realty
1-866-525-3466403 kent oaks way
GAITHERSBURG, MD 20878
$1,224,900
4 BEDS 4 BATHS
4,615 SQFT0.14 AC LOTResidential-Detached




Bedrooms 4
Total Baths 4
Full Baths 3
Square Feet 4615
Acreage 0.14
Status Active
MLS # MDMC2192188
County MONTGOMERY
More Info
Category Residential-Detached
Status Active
Square Feet 4615
Acreage 0.14
MLS # MDMC2192188
County MONTGOMERY
This beautifully designed Kentlands home offers spacious living and beautiful updates throughout. Hardwood floors flow through the main level, from the formal living room and elegant dining room—both featuring crown and chair rail moldings, shutters, and decorator lighting and into the inviting family room. Here, a gas-burning fireplace is flanked by custom built-ins, and a dramatic two-story wall of windows offers a view to the deck and upper-level overlook. The kitchen features wood cabinetry, a large central island with cooktop, stainless steel appliances, recessed lighting, and a sunny breakfast area. A double window provides ample light, while a French door leads directly to the deck—perfect for everyday living and entertaining. The adjacent butler’s pantry and breakfast area are finished with tile flooring and elegant moldings. The main level also includes a renovated powder room with a furniture-grade vanity and decorator fixtures, a private office with tray ceiling, and a spacious mudroom/laundry area with built-in cabinetry, shelving, and garage access. The attached garage includes a newer door and pull-down attic access. Upstairs, the expansive primary suite showcases a vaulted ceiling, a generous sitting area, two walk-in closets, and a vestibule with updated lighting. The en-suite bath includes a jetted soaking tub, dual-sink vanity, glass-enclosed shower, and compartmented WC. Three additional large bedrooms offer recessed lighting, double-door closets, and ceiling fans, and share a second full bath with a tub/shower, compartmented WC, and a double-door linen closet. The finished lower level provides exceptional bonus space with a versatile rec/media/game room, a den/bonus room with recessed lighting, and a full bath with updated fixtures. A light-filled bonus room with walk-up access adds additional flexibility, ideal for a craft room or fitness area. The workshop offers even more functionality. Additional features include a 2019 roof, updated HVAC (2022/2023), a newer water heater, and a Nest system. The deck and landscaped outdoor areas enhance the home's appeal, offering comfortable spaces for outdoor living. With abundant daylight even in the basement, this home feels bright and spacious on every level. In a prime location, this home provides quick access to Rachel Carson Elementary School, nearby parks and playgrounds, the exceptional Kentlands recreation facilities, and the vibrant Kentlands Downtown with countless dining, shopping, and entertainment options.
Location not available
Exterior Features
- Style Colonial
- Construction Single Family
- Siding Composition
- Garage Yes
- Garage Description 2
- Water Public
- Sewer Public Sewer
Interior Features
- Heating Forced Air
- Cooling Central A/C
- Basement Fully Finished
- Fireplaces 1
- Living Area 4,615 SQFT
- Year Built 1995
Neighborhood & Schools
- Subdivision KENTLANDS
- Elementary School RACHEL CARSON
- Middle School LAKELANDS PARK
- High School QUINCE ORCHARD
Financial Information
- Zoning MXD
Additional Services
Internet Service Providers
Listing Information
Listing Provided Courtesy of The List Realty - (301) 602-3904
© Bright MLS. All rights reserved. Listings provided by Bright MLS from various brokers who participate in IDX (Internet Data Exchange). Information deemed reliable but not guaranteed.
Listing data is current as of 01/10/2026.


 All information is deemed reliable but not guaranteed accurate. Such Information being provided is for consumers' personal, non-commercial use and may not be used for any purpose other than to identify prospective properties consumers may be interested in purchasing.
All information is deemed reliable but not guaranteed accurate. Such Information being provided is for consumers' personal, non-commercial use and may not be used for any purpose other than to identify prospective properties consumers may be interested in purchasing.