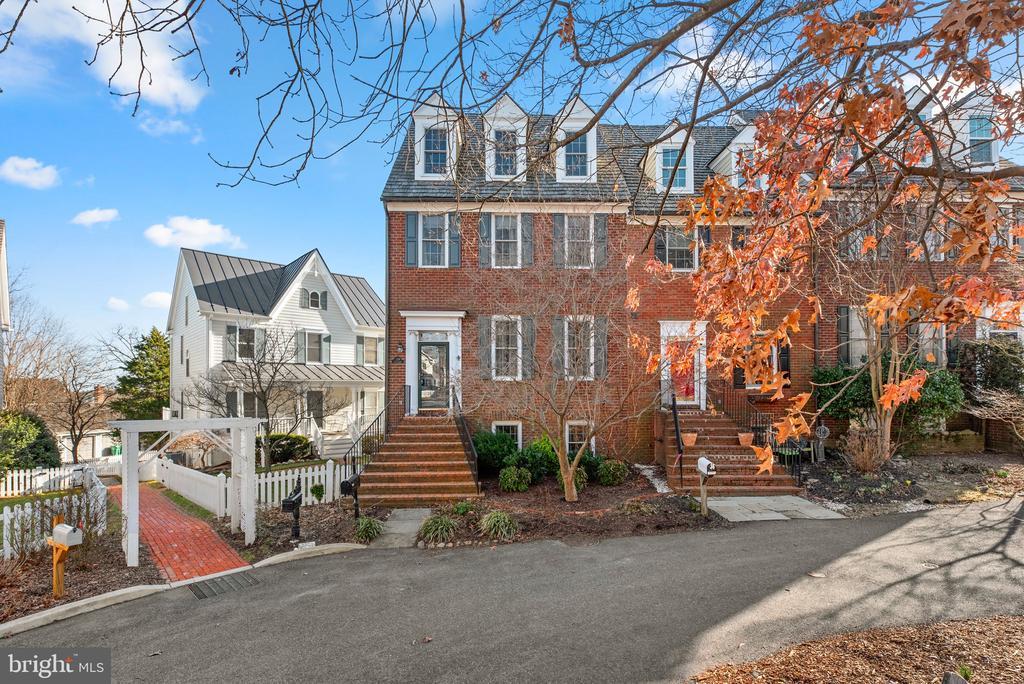219 chestertown street
GAITHERSBURG, MD 20878
5 BEDS 4-Full 1-Half BATHS
0.05 AC LOTResidential-End of Row/Townhouse

Bedrooms 5
Total Baths 5
Full Baths 4
Acreage 0.06
Status Off Market
MLS # MDMC2189382
County MONTGOMERY
More Info
Category Residential-End of Row/Townhouse
Status Off Market
Acreage 0.06
MLS # MDMC2189382
County MONTGOMERY
Offers due by Tuesday September 9 at 2 PM
Welcome to this very large, beautifully updated and maintained Kentlands Townhome. Bright sunny
rooms are featured throughout this 5-bedroom, 4.5-bathroom, luxurious end unit. You
enter the home via the main level foyer which opens on to a tastefully updated family room
with hard wood floors, a white stone-faced gas fireplace and recessed lighting. Proceed to
the modern kitchen with white cabinetry and stainless-steel appliances. The kitchen is
adjacent to a large deck perfect for al fresco entertaining. From the kitchen you enter the
oversized dining room with a beautiful chandelier—and ample space for seating 10-12! The
staircase leads to the primary bedroom and a second large bedroom. The sun-lit primary
bedroom features recessed lighting and a large walk-in closet. The primary bathroom has
been tastefully updated with a new quartz-top vanity, a large backlit mirror, and a glass enclosed shower. One flight up leads to your loft, with 2 more bedrooms and a large full bathroom. The home also features a lower-level recreation/family room which opens to a slate patio and beautiful back yard - perfect for grilling out. Also on this level is a room that could be used as a bedroom, home office or exercise room—you decide! The garden leads to a 2-car garage. The home has many updates including a newer cedar shake roof, Hardie plank siding, and Anderson windows. Also recently updated are the hot water heater and furnace. Schedule your tour today! Do not miss out on this charming Kentlands property - waiting for you to make it your home!
Location not available
Exterior Features
- Style Colonial
- Construction Single Family
- Siding Brick
- Roof Shake
- Garage Yes
- Garage Description 2
- Water Public
- Sewer Public Sewer
- Lot Description Cul-de-sac, Premium, Landscaping
Interior Features
- Heating Forced Air
- Cooling Central A/C
- Basement Other
- Fireplaces 1
- Year Built 1995
Neighborhood & Schools
- Subdivision KENTLANDS
- Elementary School RACHEL CARSON
- Middle School LAKELANDS PARK
- High School QUINCE ORCHARD
Financial Information
- Zoning MXD
Listing Information
Properties displayed may be listed or sold by various participants in the MLS.


 All information is deemed reliable but not guaranteed accurate. Such Information being provided is for consumers' personal, non-commercial use and may not be used for any purpose other than to identify prospective properties consumers may be interested in purchasing.
All information is deemed reliable but not guaranteed accurate. Such Information being provided is for consumers' personal, non-commercial use and may not be used for any purpose other than to identify prospective properties consumers may be interested in purchasing.