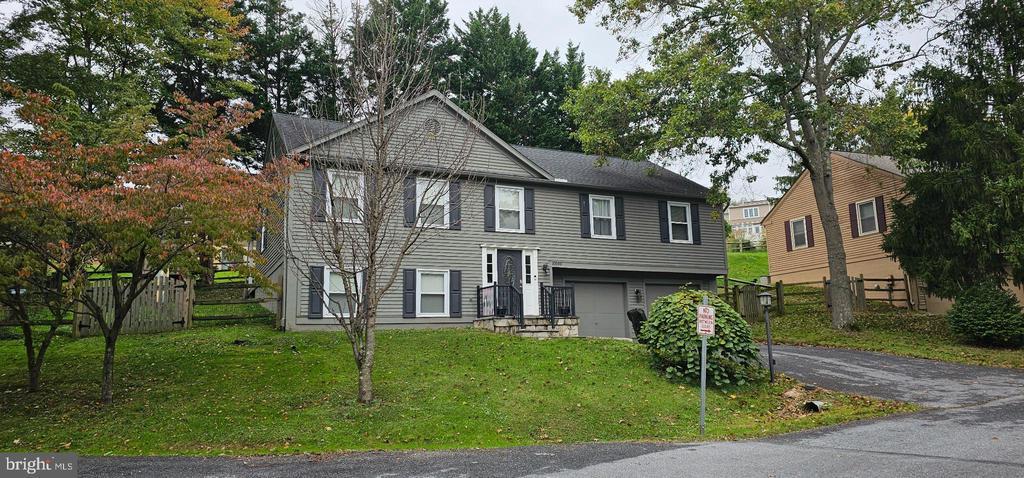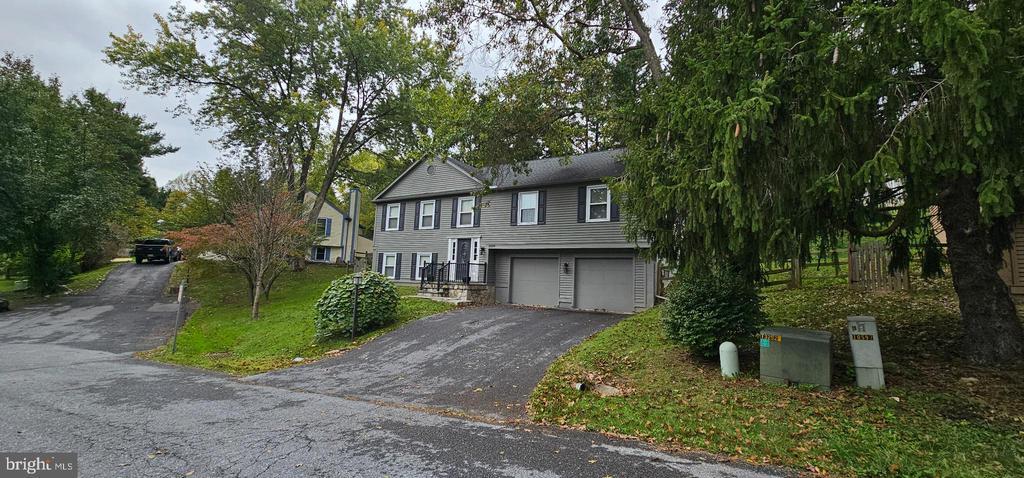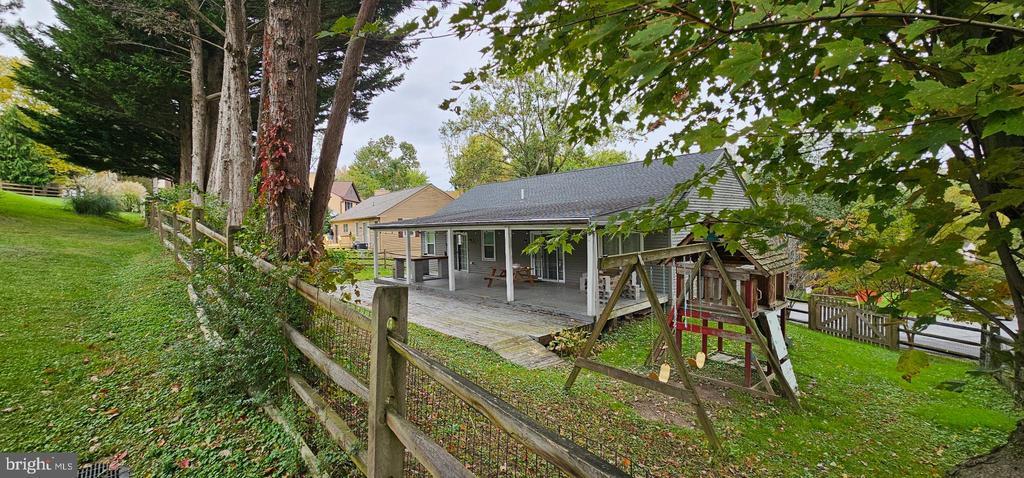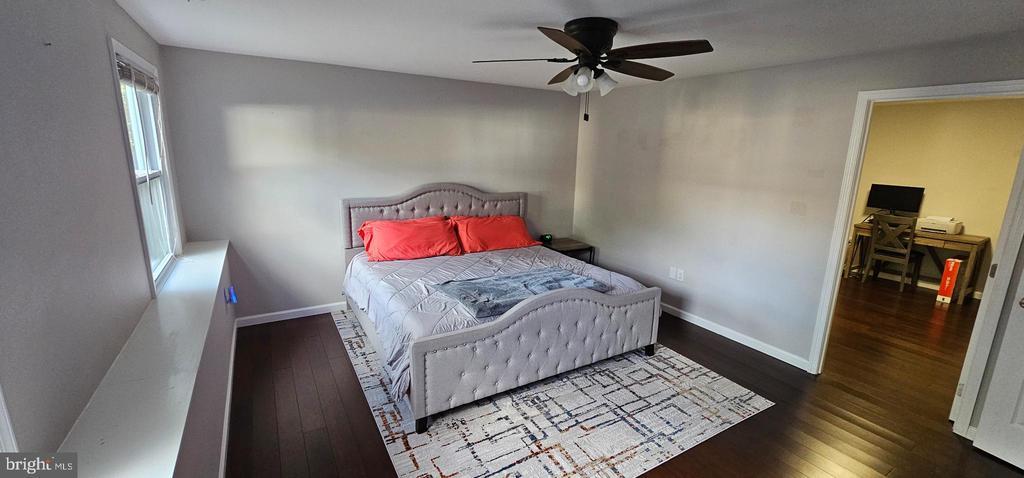Lake Homes Realty
1-866-525-346610599 high beach court
NEW MARKET, MD 21774
$549,000
4 BEDS 3 BATHS
2,130 SQFT0.2 AC LOTResidential-Detached




Bedrooms 4
Total Baths 3
Full Baths 3
Square Feet 2130
Acreage 0.2
Status Pending
MLS # MDFR2072168
County FREDERICK
More Info
Category Residential-Detached
Status Pending
Square Feet 2130
Acreage 0.2
MLS # MDFR2072168
County FREDERICK
Every day will feel like a staycation in this solid and spacious 4-bedroom, 3-bath split-foyer home in the sought-after Lake Linganore community! Move-in ready with recent updates, yet offering room for your personal touch, this home features an open-concept kitchen, dining, and living area flooded with natural light. The kitchen shines with newer stainless-steel appliances, updated Kohler sink and faucet, center island, and ample cabinet space. The upper level hosts a primary suite with attached bath plus two additional bedrooms and a full hall bath. The finished lower level includes a 4th bedroom, 3rd full bath, and bonus flex room. Outdoors, enjoy an amazing entertaining space with an expansive partially covered deck with ceiling fans, a paver patio, and a fenced yard. Additional highlights include a 2-car garage, driveway with room for 2 extra parking spaces, and quiet cul-de-sac location. A wonderful home in a vibrant community with lakes, beaches, trails, pools, and more!
Location not available
Exterior Features
- Style Colonial, Split Foyer
- Construction Single Family
- Siding Frame, Wood Siding, Block
- Exterior Exterior Lighting, Private Beach, Play Equipment
- Roof Architectural Shingle
- Garage Yes
- Garage Description 2
- Water Public
- Sewer Public Sewer
Interior Features
- Appliances Built-In Microwave, Dryer, Oven/Range - Electric, Washer, WaterHeater, Refrigerator, Stainless Steel Appliances, Disposal, Dishwasher, Exhaust Fan
- Heating Heat Pump - Electric BackUp
- Cooling Heat Pump(s), Ceiling Fan(s)
- Basement Fully Finished, Daylight, Partial, Garage Access, Heated, Interior Access, Windows
- Living Area 2,130 SQFT
- Year Built 1988
Neighborhood & Schools
- Subdivision PINEHURST
- Elementary School DEER CROSSING
- Middle School OAKDALE
- High School OAKDALE
Financial Information
- Zoning RS
Additional Services
Internet Service Providers
Listing Information
Listing Provided Courtesy of Keller Williams Realty Centre - (240) 309-6000
© Bright MLS. All rights reserved. Listings provided by Bright MLS from various brokers who participate in IDX (Internet Data Exchange). Information deemed reliable but not guaranteed.
Listing data is current as of 12/07/2025.


 All information is deemed reliable but not guaranteed accurate. Such Information being provided is for consumers' personal, non-commercial use and may not be used for any purpose other than to identify prospective properties consumers may be interested in purchasing.
All information is deemed reliable but not guaranteed accurate. Such Information being provided is for consumers' personal, non-commercial use and may not be used for any purpose other than to identify prospective properties consumers may be interested in purchasing.